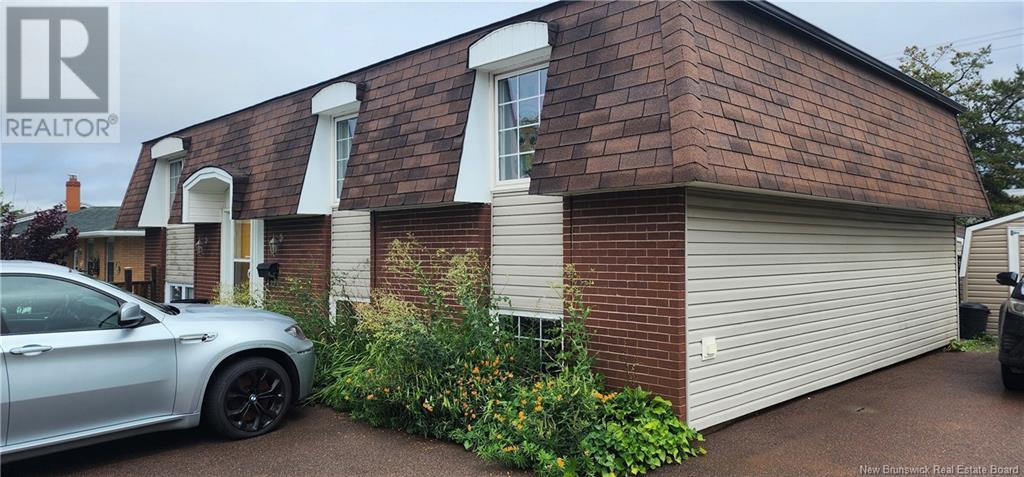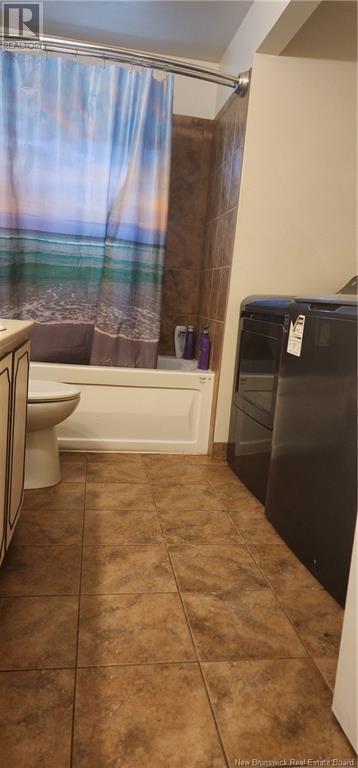195 Mcsweeney Moncton, New Brunswick E1C 7E3
$369,900
Looking for a nice home with a great central location? Check out this 5 bedroom 2 bath home, within walking distance from the hospital and to many of Moncton's amenities. The main floor has some hardwood floors, mini split, and garden doors to nice back deck. Kitchen has lots of cabinets for storage and plenty of workspace. There are 3 bedrooms and a bath and laundry on the main level. The lower level has 2 bedrooms and a second kitchen along with a huge living room and modern 4pc bath and its own laundry, and a mini split heat pump. 2 large baby barns to remain, one of them is 31 ft long could easily store 2 cars. Property is landscaped and fully fenced-in, and the triple wide private paved driveway offers convenience. Easy to show, contact your REALTOR ® now for more information. (id:55272)
Property Details
| MLS® Number | NB114433 |
| Property Type | Single Family |
Building
| BathroomTotal | 2 |
| BedroomsAboveGround | 3 |
| BedroomsBelowGround | 2 |
| BedroomsTotal | 5 |
| ArchitecturalStyle | Split Level Entry |
| CoolingType | Heat Pump |
| ExteriorFinish | Vinyl, Aluminum/vinyl |
| FlooringType | Hardwood |
| HeatingFuel | Electric |
| HeatingType | Baseboard Heaters, Heat Pump |
| SizeInterior | 1100 Sqft |
| TotalFinishedArea | 2184 Sqft |
| Type | House |
| UtilityWater | Municipal Water |
Land
| AccessType | Year-round Access |
| Acreage | No |
| Sewer | Municipal Sewage System |
| SizeIrregular | 584 |
| SizeTotal | 584 M2 |
| SizeTotalText | 584 M2 |
Rooms
| Level | Type | Length | Width | Dimensions |
|---|---|---|---|---|
| Basement | 4pc Bathroom | X | ||
| Basement | Primary Bedroom | X | ||
| Basement | Bedroom | X | ||
| Basement | Living Room | X | ||
| Basement | Kitchen/dining Room | X | ||
| Main Level | Bedroom | X | ||
| Main Level | Bedroom | X | ||
| Main Level | Primary Bedroom | X | ||
| Main Level | 4pc Bathroom | X | ||
| Main Level | Dining Room | X | ||
| Main Level | Kitchen | X | ||
| Main Level | Living Room | X |
https://www.realtor.ca/real-estate/28052594/195-mcsweeney-moncton
Interested?
Contact us for more information
Hubert Leblanc
Salesperson
1000 Unit 101 St George Blvd
Moncton, New Brunswick E1E 4M7



















