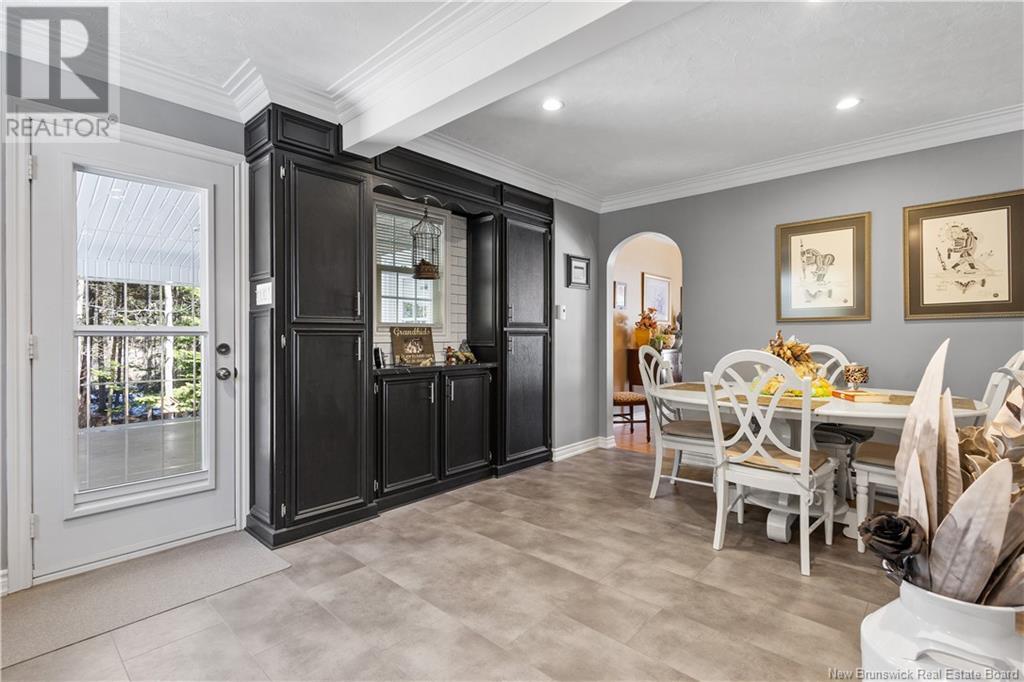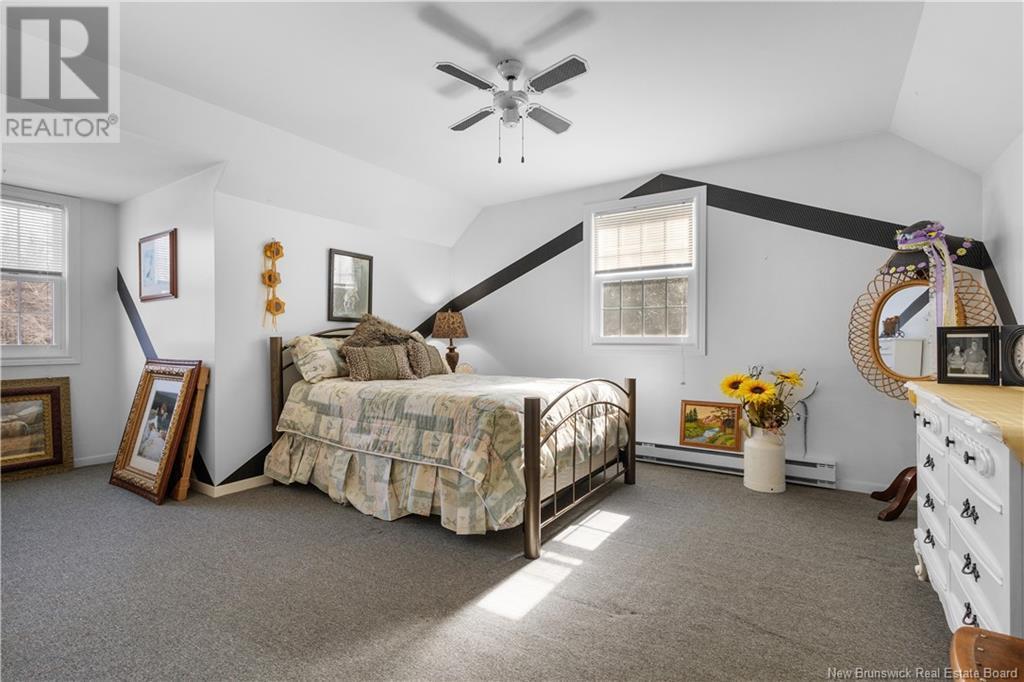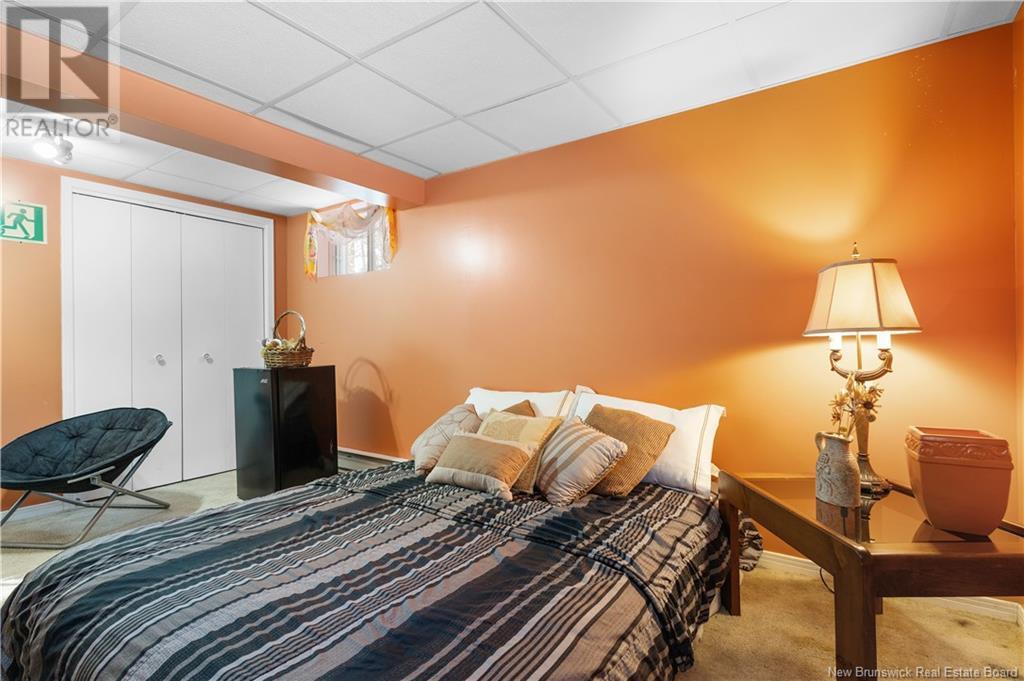195 Geralyn Drive Miramichi, New Brunswick E1N 3T6
$439,000
This delightful two-story Cape Cod-style home, with 3 bedrooms on the second floor and 1 on the main level, is a must-see. It features a convenient main floor laundry and a partially finished full basement. With 2 1/2 baths, the property is situated on a fantastic private lot and has undergone recent upgrades, including new windows, doors, and a new roof. The beautifully landscaped backyard boasts an outdoor living room, while the double-car garage provides ample storage space. Inside, you'll find a large eat-in kitchen, a formal dining room, and a layout that's ideal for a growing family. This home is truly a perfect choice for your forever home. (id:55272)
Property Details
| MLS® Number | NB118711 |
| Property Type | Single Family |
| EquipmentType | Water Heater |
| RentalEquipmentType | Water Heater |
Building
| BathroomTotal | 3 |
| BedroomsAboveGround | 4 |
| BedroomsBelowGround | 1 |
| BedroomsTotal | 5 |
| ArchitecturalStyle | Cape Cod |
| ConstructedDate | 1977 |
| ExteriorFinish | Wood |
| HalfBathTotal | 1 |
| HeatingType | Baseboard Heaters |
| SizeInterior | 2488 Sqft |
| TotalFinishedArea | 2840 Sqft |
| Type | House |
| UtilityWater | Well |
Land
| Acreage | No |
| Sewer | Municipal Sewage System |
| SizeIrregular | 2198 |
| SizeTotal | 2198 M2 |
| SizeTotalText | 2198 M2 |
Rooms
| Level | Type | Length | Width | Dimensions |
|---|---|---|---|---|
| Second Level | Bedroom | 16' x 13' | ||
| Second Level | Bedroom | 24' x 13' | ||
| Main Level | 4pc Bathroom | 8' x 9' | ||
| Main Level | Dining Room | 13' x 13' | ||
| Main Level | Recreation Room | 17'4'' x 11' | ||
| Main Level | Family Room | 13' x 20' | ||
| Main Level | Kitchen | 20' x 17' |
https://www.realtor.ca/real-estate/28326479/195-geralyn-drive-miramichi
Interested?
Contact us for more information
Tracy Howe
Salesperson
B-2436 King George Hwy
Miramichi, New Brunswick E1V 6V9

















































