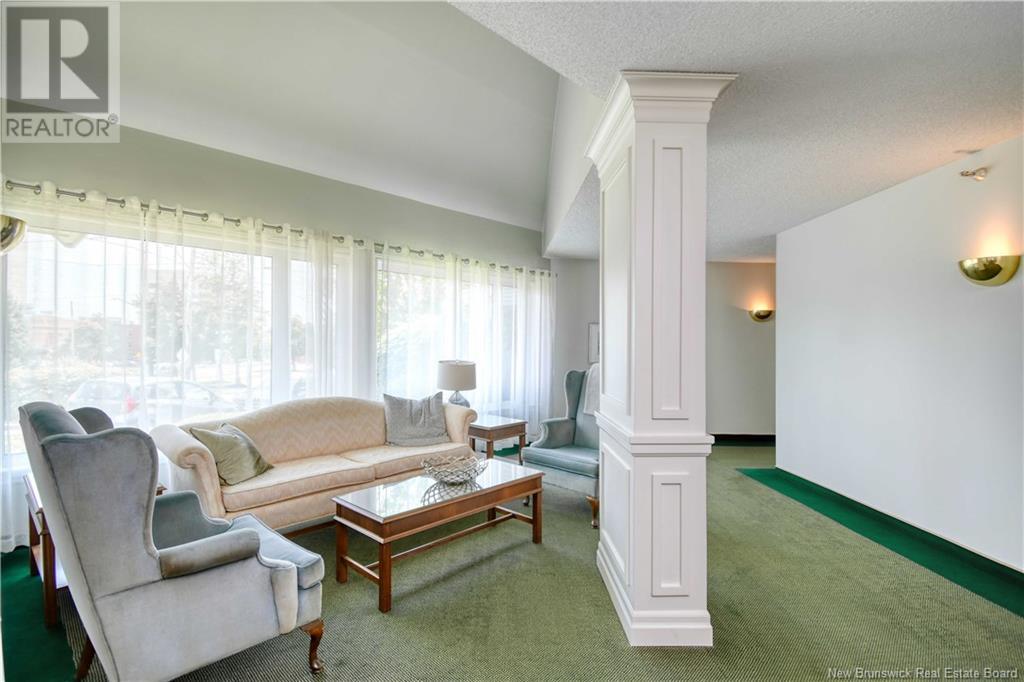191 Queen Street Unit# 206 Moncton, New Brunswick E1C 5Z6
$284,900Maintenance,
$371 Monthly
Maintenance,
$371 MonthlyDiscover urban comfort in this charming 2-bedroom condo nestled in Downtown Moncton. Located in a secure and well maintained building, this condo offers a blend of modern amenities and serene surroundings. As you step inside, you're greeted by a beautifully interior featuring crown molding and granite countertops throughout. The spacious living and dining area boasts a bay window, filling the space with natural light and providing a cozy ambiance. For comfort, a mini-split heat pump offers both heating and air conditioning options. The master bedroom includes a convenient walk-in closet with shelving and direct access to the 4-piece bathroom, ensuring privacy and functionality. The second bedroom is generously sized with ample closet space, ideal for guests or a home office. Additional highlights include a dedicated laundry and utility room conveniently located near the bedrooms. Step outside onto the 14'x4' covered deck overlooking a landscaped greenery and a gazebo. With underground parking, a beautifully decorated lobby, and a sprinkler system ensuring safety, this move-in-ready condo provides a perfect blend of comfort, convenience, and style in the heart of Moncton's vibrant downtown. (id:55272)
Property Details
| MLS® Number | NB109626 |
| Property Type | Single Family |
| Features | Level Lot, Treed |
Building
| BathroomTotal | 1 |
| BedroomsAboveGround | 2 |
| BedroomsTotal | 2 |
| BasementType | None |
| ConstructedDate | 1988 |
| CoolingType | Heat Pump |
| ExteriorFinish | Brick, Wood |
| FlooringType | Laminate |
| HeatingFuel | Electric |
| HeatingType | Heat Pump |
| SizeInterior | 1310 Sqft |
| TotalFinishedArea | 1310 Sqft |
| UtilityWater | Municipal Water |
Parking
| Garage | |
| Underground | |
| Heated Garage |
Land
| AccessType | Year-round Access |
| Acreage | No |
| LandscapeFeatures | Landscaped, Sprinkler |
| Sewer | Municipal Sewage System |
Rooms
| Level | Type | Length | Width | Dimensions |
|---|---|---|---|---|
| Main Level | Other | 14'0'' x 4'0'' | ||
| Main Level | Laundry Room | X | ||
| Main Level | Bedroom | 14'0'' x 9'10'' | ||
| Main Level | 4pc Bathroom | X | ||
| Main Level | Other | 7'0'' x 6'10'' | ||
| Main Level | Bedroom | 16'7'' x 15'7'' | ||
| Main Level | Kitchen | 10'0'' x 10'0'' | ||
| Main Level | Dining Room | 10'0'' x 10'0'' | ||
| Main Level | Living Room | 13'0'' x 14'0'' | ||
| Main Level | Foyer | 9'0'' x 4'0'' |
https://www.realtor.ca/real-estate/27677487/191-queen-street-unit-206-moncton
Interested?
Contact us for more information
Mike Doiron
Salesperson
260 Champlain St
Dieppe, New Brunswick E1A 1P3
Heather Doiron
Salesperson
260 Champlain St
Dieppe, New Brunswick E1A 1P3


























