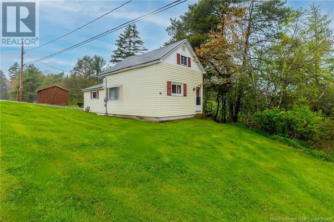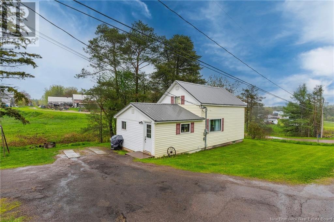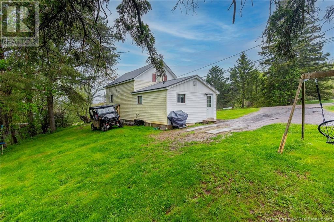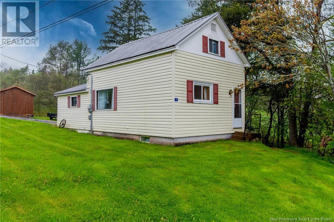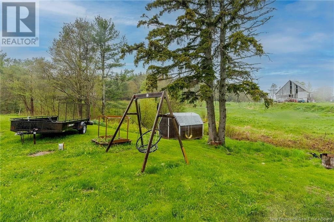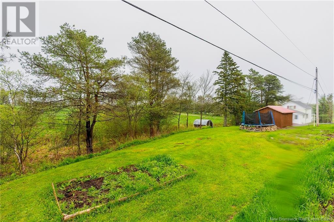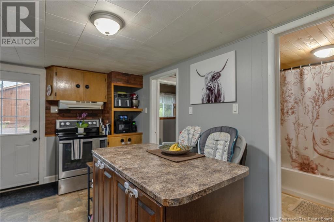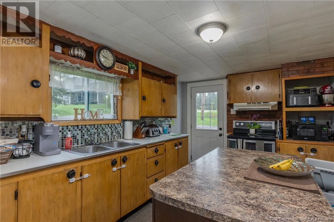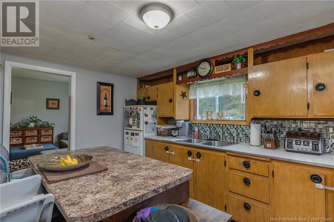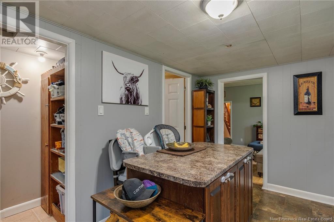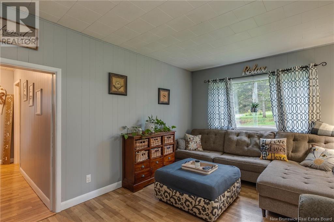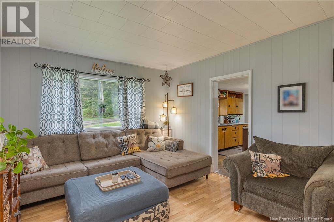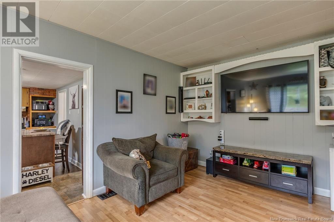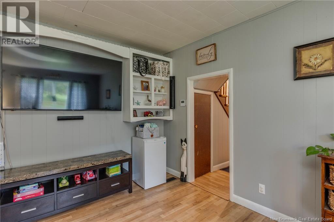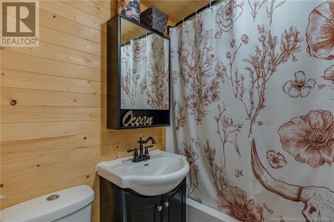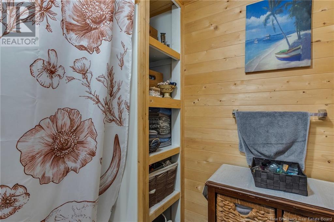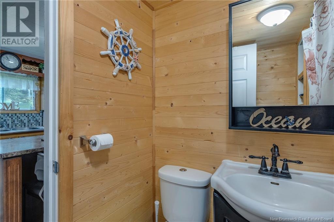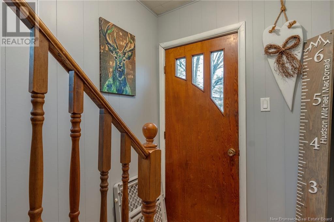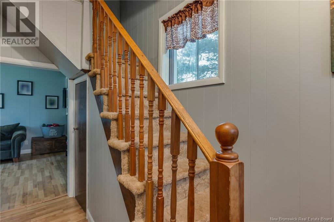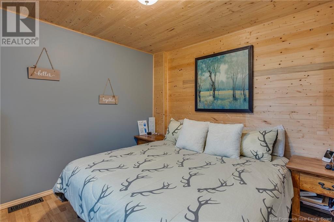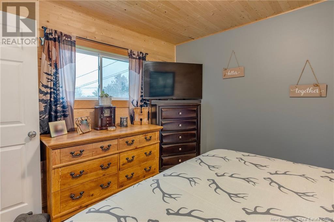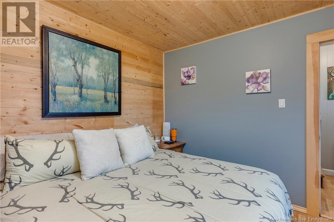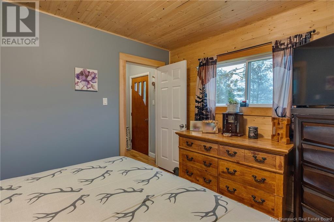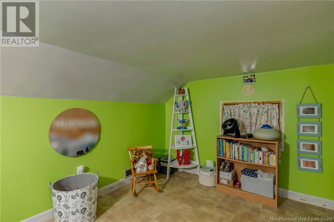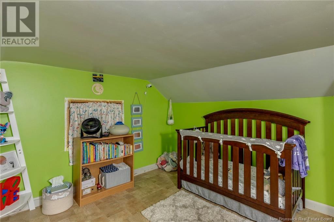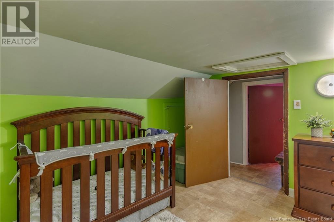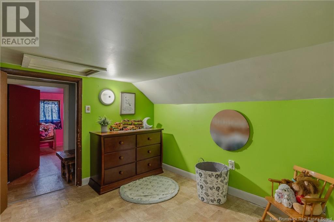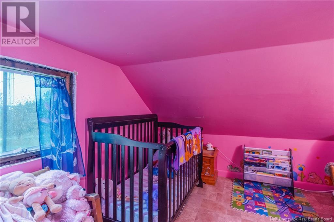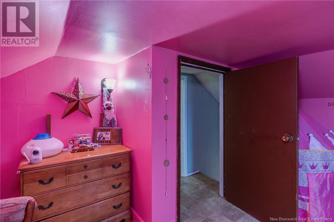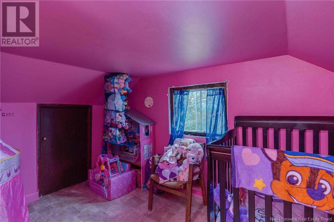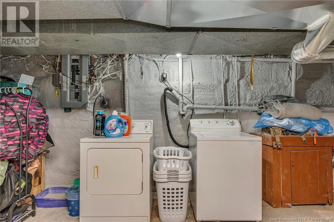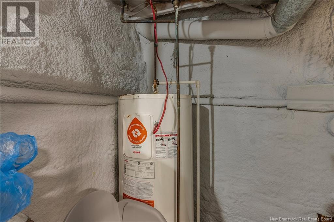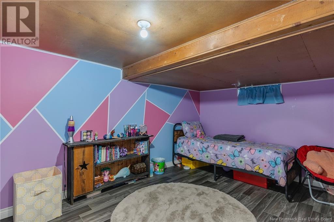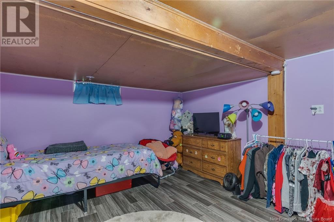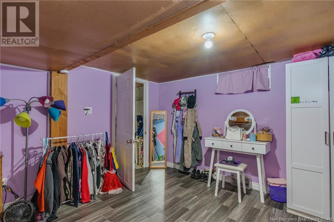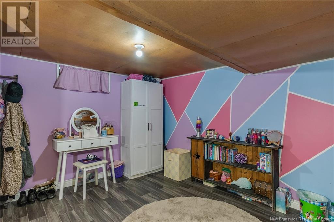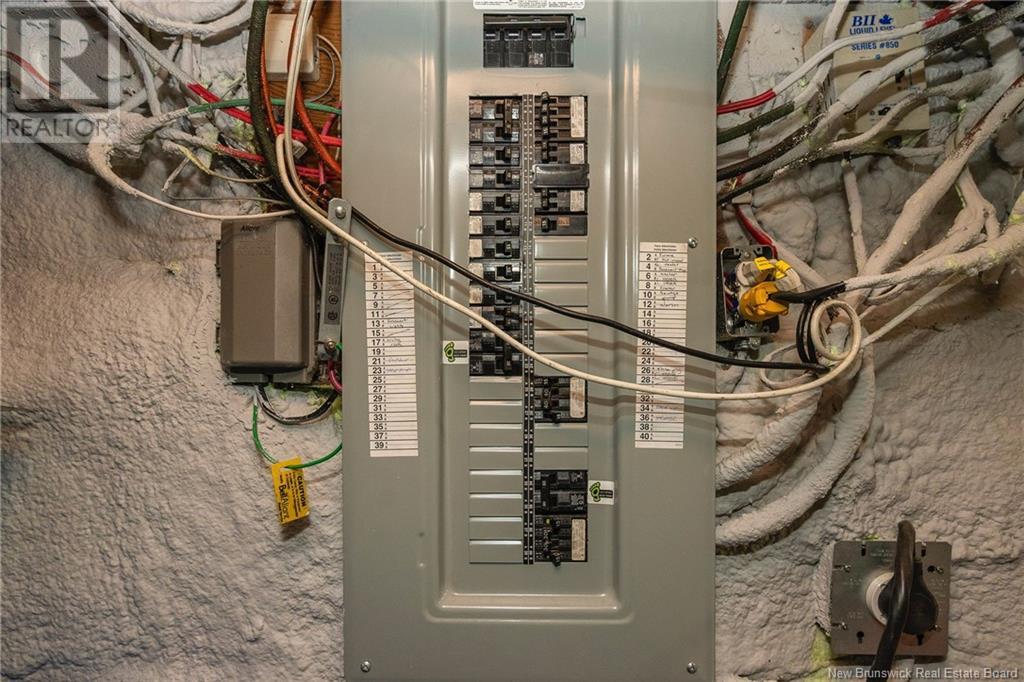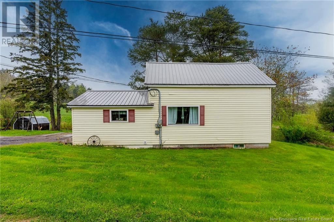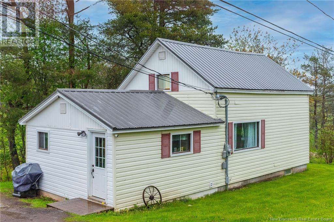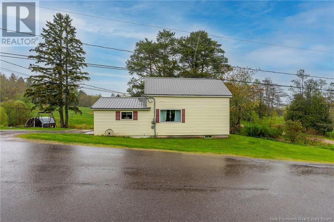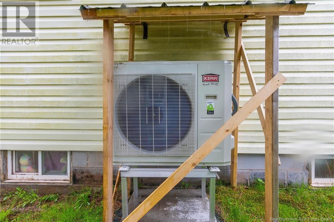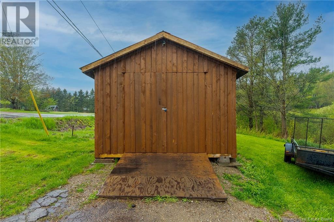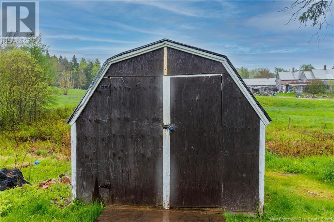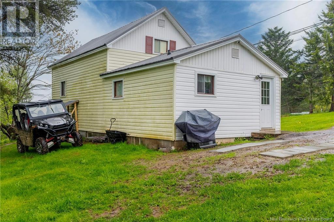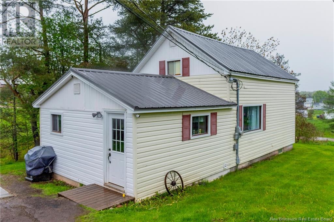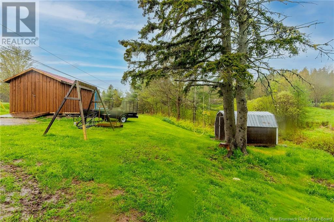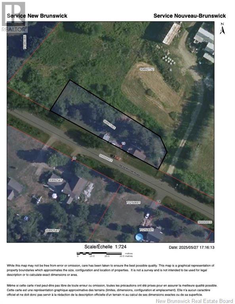19 Reservoir Road Sackville, New Brunswick E4L 3J6
$219,900
Charming Family Home on Quiet Cul-de-Sac Sackville, NB Tucked away on a peaceful cul-de-sac in desirable Sackville, NB, this well-maintained single-family home offers comfort, space, and a long list of thoughtful upgrades. With 3+1 bedrooms, 1 full bathroom, and a partially finished basement, this home is perfect for growing families or anyone looking for a move-in-ready space in a great location. Step inside to find a freshly renovated bathroom (2023) and a completely updated main floor bedroom (2024), offering a modern touch to this cozy home. The basement has been significantly upgraded with new insulation, central heating (2024), and a renovated bonus room (2024)perfect as a fourth (non conforming) bedroom, home office, or recreational space. Enjoy peace of mind with major infrastructure updates including a new steel roof (2024), upgraded electrical panel (2024), and a new sewer pump (2025). A new shed (2023) complements the second existing one, providing ample outdoor storage, while a new screen door (2022) adds curb appeal and functionality. Additional highlights: Located in a family-friendly neighbourhood Spacious backyard with room to play or garden. Two storage sheds for tools, bikes, and more. Minutes from local amenities, schools parks, Silver Lake, and shopping. Dont miss your chance to own this turn-key home in one of Sackvilles most sought-after areas. Schedule your private showing today! (id:55272)
Property Details
| MLS® Number | NB119456 |
| Property Type | Single Family |
| Features | Cul-de-sac |
| Structure | Shed |
Building
| BathroomTotal | 1 |
| BedroomsAboveGround | 3 |
| BedroomsBelowGround | 1 |
| BedroomsTotal | 4 |
| BasementDevelopment | Partially Finished |
| BasementType | Full (partially Finished) |
| CoolingType | Heat Pump |
| ExteriorFinish | Vinyl |
| FlooringType | Laminate, Linoleum |
| FoundationType | Block, Concrete |
| HeatingFuel | Electric |
| HeatingType | Forced Air, Heat Pump |
| SizeInterior | 860 Sqft |
| TotalFinishedArea | 860 Sqft |
| Type | House |
| UtilityWater | Municipal Water |
Land
| AccessType | Year-round Access |
| Acreage | No |
| LandscapeFeatures | Landscaped |
| Sewer | Septic System |
| SizeIrregular | 1619 |
| SizeTotal | 1619 M2 |
| SizeTotalText | 1619 M2 |
Rooms
| Level | Type | Length | Width | Dimensions |
|---|---|---|---|---|
| Second Level | Bedroom | 10'5'' x 11'6'' | ||
| Second Level | Bedroom | 13'5'' x 11'4'' | ||
| Basement | Storage | 15'2'' x 25'1'' | ||
| Basement | Bedroom | 14'4'' x 11'7'' | ||
| Main Level | 4pc Bathroom | 6'6'' x 6'9'' | ||
| Main Level | Primary Bedroom | 10'7'' x 11'4'' | ||
| Main Level | Living Room | 16'2'' x 11'5'' | ||
| Main Level | Kitchen | 9'5'' x 14'6'' |
https://www.realtor.ca/real-estate/28384547/19-reservoir-road-sackville
Interested?
Contact us for more information
Jennifer Jones
Associate Manager
1000 Unit 101 St George Blvd
Moncton, New Brunswick E1E 4M7


