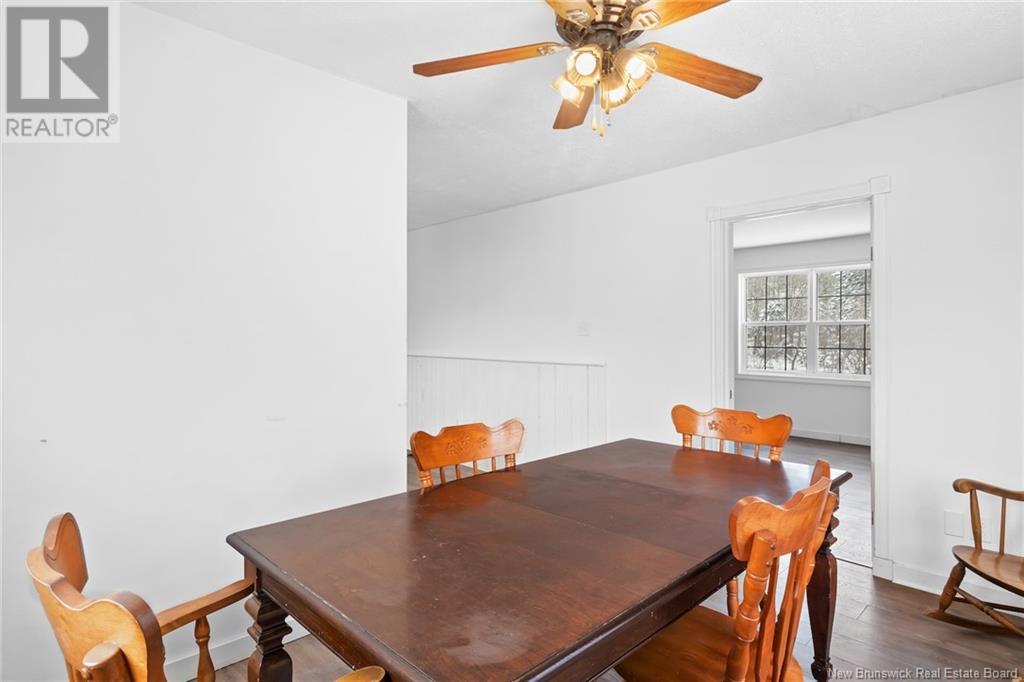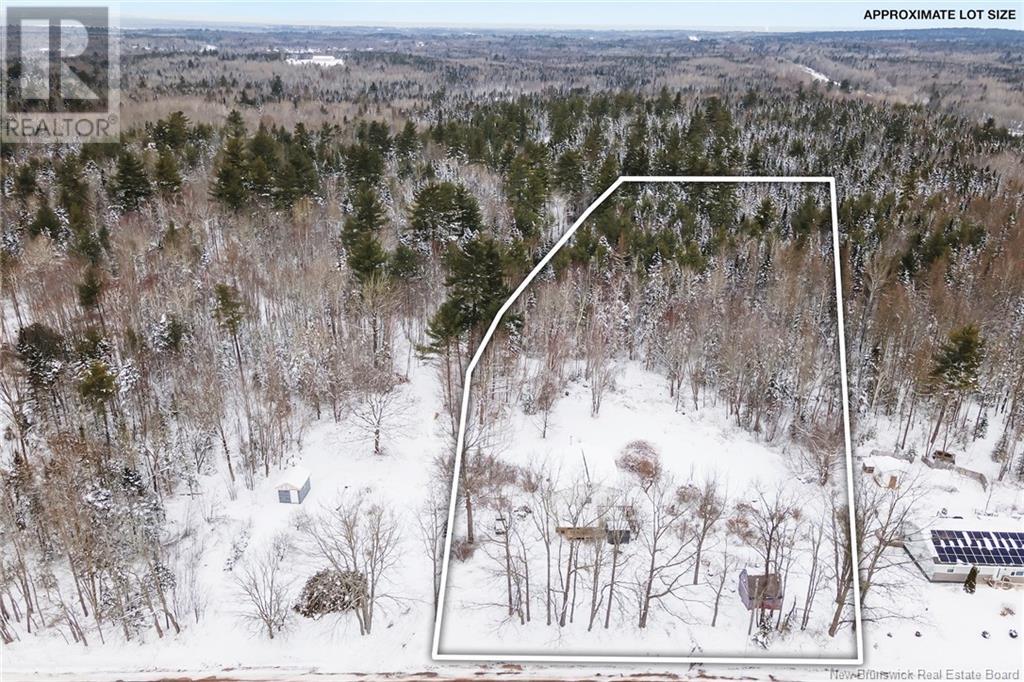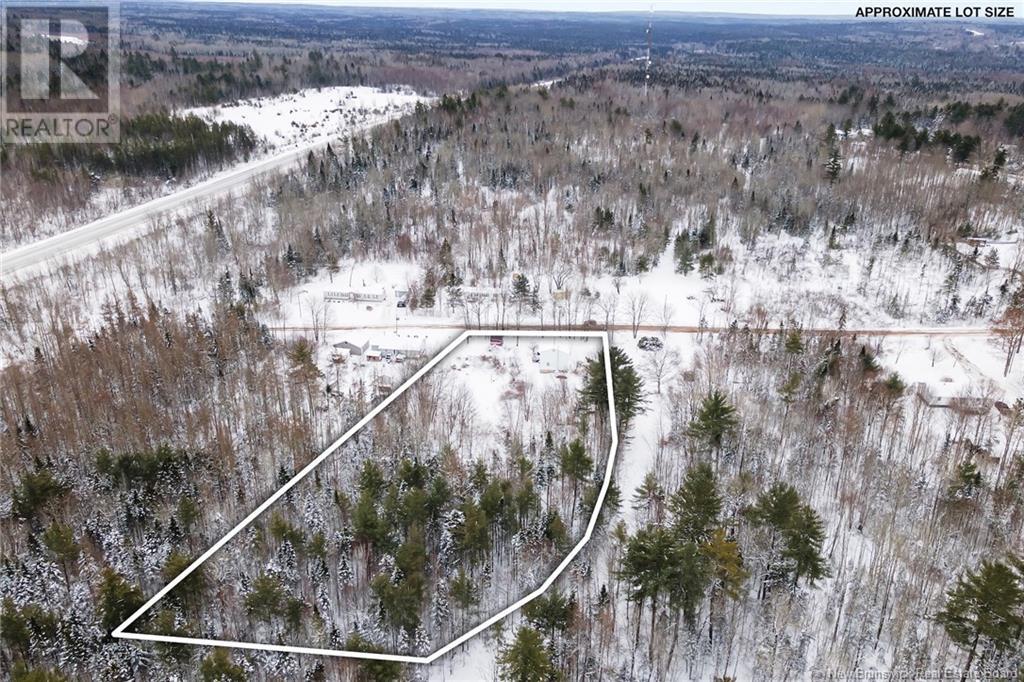19 Lauvina Road Geary, New Brunswick E2V 3X5
$249,900
Nestled on a spacious 2-acre lot in Geary, this traditional two-story home offers plenty of potential for your familys dream home. Conveniently located near Base Gagetown and the town of Oromocto, this property combines rural serenity with nearby amenities. Inside, the home boasts 4 generously sized bedrooms on the upper level, including a large primary bedroom with double closets, perfect for all your storage needs. With a full bathroom on both the main floor and the second floor, theres plenty of convenience for a growing family or hosting guests. The main floor features a large kitchen ideal for meal prep and gatherings, with a separate dining area perfect for family dinners or entertaining. While the home requires some cosmetic work, it offers great bones to create a space tailored to your style. If you're looking for a family-friendly home close to essential services, in a great area, this property has endless possibilities. There is a home inspection report and electrical inspection available along with new survey. Property has potential to be subdivided into 2 lots with new right of way. Dont miss this chance to own a piece of the beautiful Geary area! 3D Tour available. (id:55272)
Property Details
| MLS® Number | NB111684 |
| Property Type | Single Family |
| EquipmentType | Water Heater |
| Features | Balcony/deck/patio |
| RentalEquipmentType | Water Heater |
| Structure | Shed |
Building
| BathroomTotal | 2 |
| BedroomsAboveGround | 4 |
| BedroomsTotal | 4 |
| ArchitecturalStyle | 2 Level |
| ConstructedDate | 1974 |
| ExteriorFinish | Vinyl |
| FlooringType | Laminate, Other, Vinyl |
| FoundationType | Concrete |
| HeatingFuel | Electric |
| HeatingType | Forced Air |
| SizeInterior | 1664 Sqft |
| TotalFinishedArea | 1664 Sqft |
| Type | House |
| UtilityWater | Drilled Well, Well |
Land
| Acreage | Yes |
| LandscapeFeatures | Landscaped |
| SizeIrregular | 2 |
| SizeTotal | 2 Ac |
| SizeTotalText | 2 Ac |
Rooms
| Level | Type | Length | Width | Dimensions |
|---|---|---|---|---|
| Second Level | Bath (# Pieces 1-6) | 12'4'' x 12'3'' | ||
| Second Level | Bedroom | 9'4'' x 9'6'' | ||
| Second Level | Bedroom | 9'5'' x 9'6'' | ||
| Second Level | Bedroom | 9'5'' x 9'6'' | ||
| Second Level | Primary Bedroom | 16'2'' x 9'11'' | ||
| Basement | Other | 12'3'' x 7'8'' | ||
| Basement | Bonus Room | 21'11'' x 11'10'' | ||
| Basement | Storage | 12'3'' x 8'1'' | ||
| Basement | Utility Room | 12'3'' x 18'9'' | ||
| Main Level | Laundry Room | 7'9'' x 7'5'' | ||
| Main Level | Foyer | 7'10'' x 16'8'' | ||
| Main Level | Bath (# Pieces 1-6) | 6'11'' x 8'6'' | ||
| Main Level | Living Room | 16'1'' x 12'3'' | ||
| Main Level | Dining Room | 9' x 12'11'' | ||
| Main Level | Kitchen | 14' x 12'11'' |
https://www.realtor.ca/real-estate/27839683/19-lauvina-road-geary
Interested?
Contact us for more information
Jack Carr
Salesperson
90 Woodside Lane, Unit 101
Fredericton, New Brunswick E3C 2R9




















































