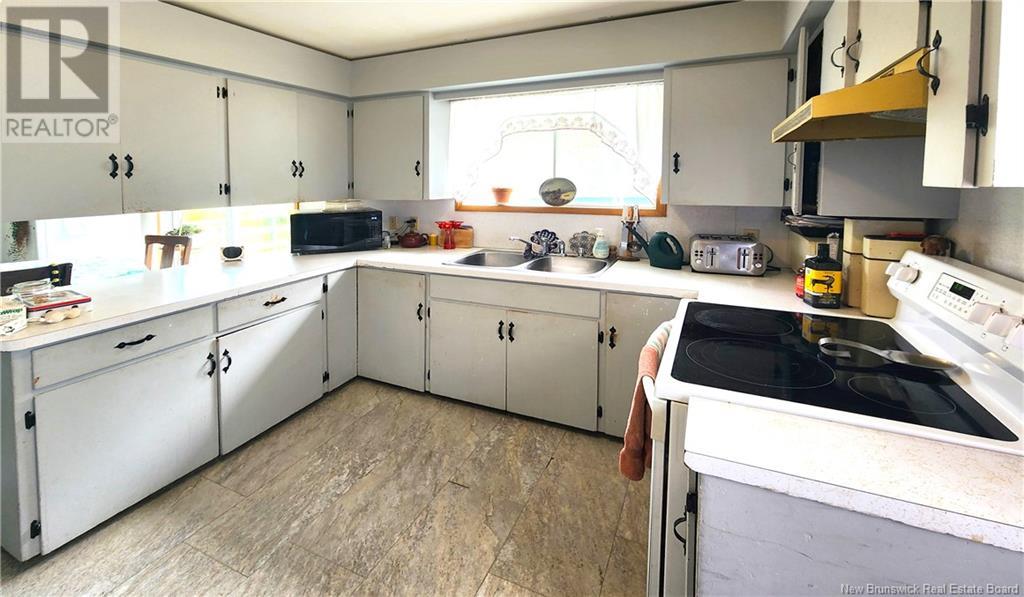19 Kenneth Drive Quispamsis, New Brunswick E2G 1H9
$299,900
Open House Sunday 2-4pm. Beautiful setting on a mature street in Hammond River. Home is being offered for sale by original owner of 45 years. Spacious 4 level side split with 3 levels finished. 4th level is unfinished. This spacious home offers 3 bedrooms, large living room, dining room with patio doors leading to deck. 3rd level offers laundry, excellent area for storage, and spacious rec room. Outside is an above ground pool, a double car garage and private lot. Home has electric heat, wood furnace, and heat pump. A lovely country setting 15 minutes from Saint John. (id:55272)
Property Details
| MLS® Number | NB119147 |
| Property Type | Single Family |
| EquipmentType | None |
| RentalEquipmentType | None |
Building
| BathroomTotal | 1 |
| BedroomsAboveGround | 3 |
| BedroomsTotal | 3 |
| CoolingType | Heat Pump |
| ExteriorFinish | Concrete, Vinyl |
| FlooringType | Tile, Wood |
| FoundationType | Concrete |
| HeatingFuel | Electric, Wood |
| HeatingType | Heat Pump, Stove |
| SizeInterior | 15600 Sqft |
| TotalFinishedArea | 15600 Sqft |
| Type | House |
| UtilityWater | Well |
Parking
| Garage |
Land
| AccessType | Year-round Access, Road Access |
| Acreage | No |
| LandscapeFeatures | Landscaped, Partially Landscaped |
| Sewer | Septic System |
| SizeIrregular | 17400 |
| SizeTotal | 17400 Sqft |
| SizeTotalText | 17400 Sqft |
Rooms
| Level | Type | Length | Width | Dimensions |
|---|---|---|---|---|
| Second Level | Bath (# Pieces 1-6) | X | ||
| Second Level | Bedroom | 9'6'' x 9'0'' | ||
| Second Level | Bedroom | 12'9'' x 9'2'' | ||
| Second Level | Primary Bedroom | 13'1'' x 9'8'' | ||
| Third Level | Utility Room | X | ||
| Third Level | Laundry Room | X | ||
| Third Level | Recreation Room | 22' x 9'4'' | ||
| Basement | Bonus Room | X | ||
| Main Level | Dining Room | 8'0'' x 11'6'' | ||
| Main Level | Kitchen | 10'10'' x 11'6'' | ||
| Main Level | Living Room | 19'6'' x 12'0'' |
https://www.realtor.ca/real-estate/28357049/19-kenneth-drive-quispamsis
Interested?
Contact us for more information
Mary Murphy
Salesperson
10 King George Crt
Saint John, New Brunswick E2K 0H5


















