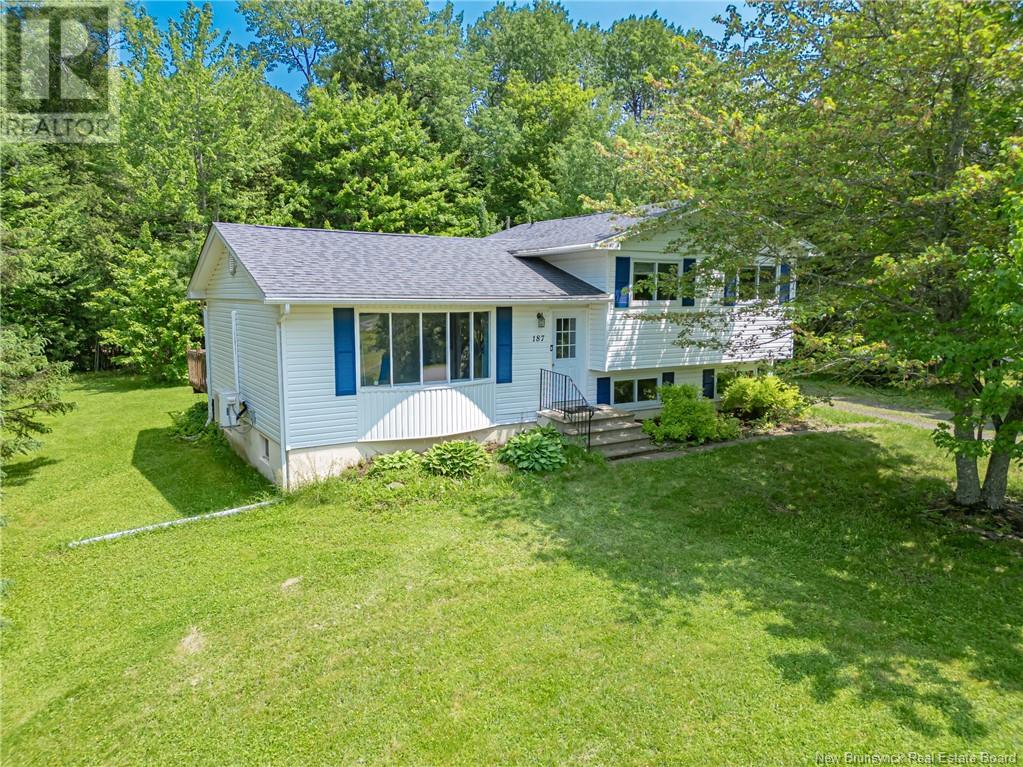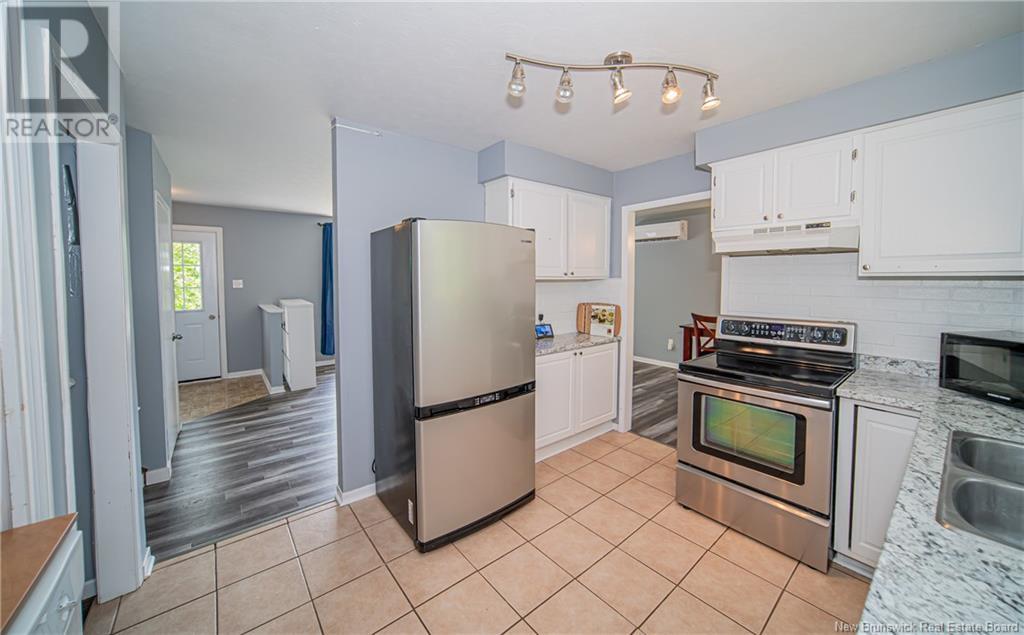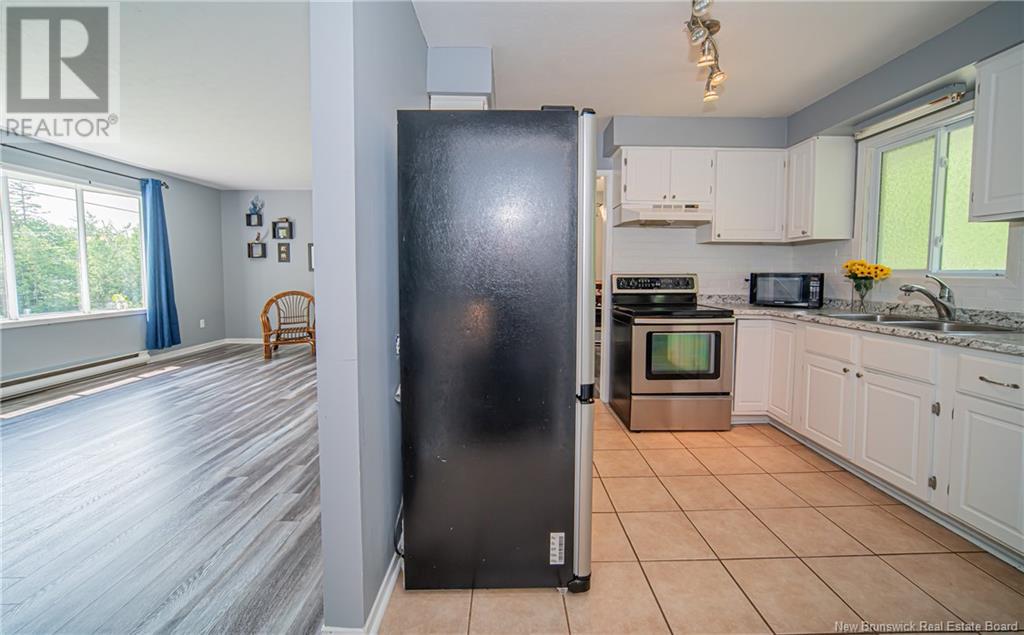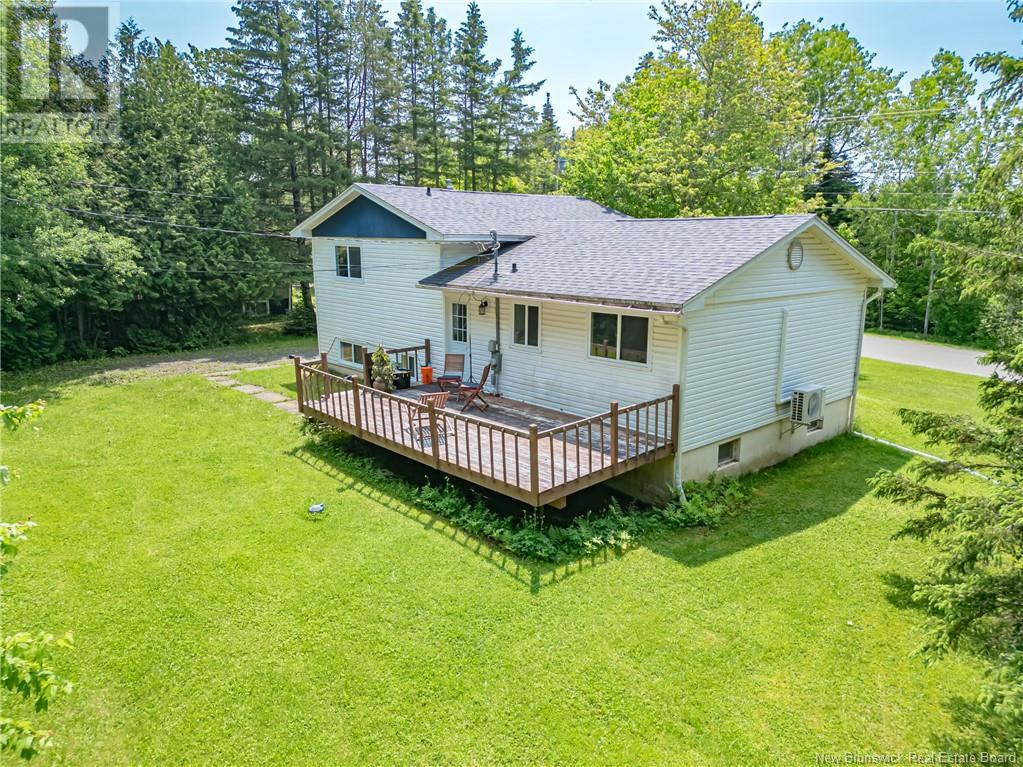187 Sunrise Estates Drive New Maryland, New Brunswick E3C 1G6
$324,900
Spacious 4-level split home nestled in quiet, family-friendly neighbourhood. Located directly across from a park and playground. Main level features bright living room, dining area, and functional kitchen with white cabinetry and easy access to the backyard deck. Ductless heat pump ensures energy-efficient heating and cooling throughout the seasons. Upstairs, you'll find three comfortable bedrooms and full bathroom. Lower third level offers generous family/rec room, ideal hangout for teens, kids, or even home office, along with second bathroom. 4th level provides large laundry and utility area as well as a dedicated workshop or craft space, adding even more flexibility for hobbies, storage, or future development. Outside, enjoy large private deck overlooking mature, tree-lined backyard, great for barbecues, relaxation, and outdoor fun. With privacy in the back and a community park in the front, this property strikes a rare balance of tranquility and connection. This home offers room to grow and space for everyone, both inside and out. (id:55272)
Property Details
| MLS® Number | NB120380 |
| Property Type | Single Family |
| EquipmentType | Water Heater |
| Features | Balcony/deck/patio |
| RentalEquipmentType | Water Heater |
| Structure | Shed |
Building
| BathroomTotal | 2 |
| BedroomsAboveGround | 3 |
| BedroomsTotal | 3 |
| ArchitecturalStyle | 4 Level |
| ConstructedDate | 1976 |
| CoolingType | Heat Pump |
| ExteriorFinish | Vinyl |
| FlooringType | Carpeted, Laminate, Tile |
| FoundationType | Concrete |
| HeatingFuel | Electric |
| HeatingType | Baseboard Heaters, Heat Pump |
| SizeInterior | 1416 Sqft |
| TotalFinishedArea | 1908 Sqft |
| Type | House |
| UtilityWater | Drilled Well, Well |
Land
| AccessType | Year-round Access |
| Acreage | No |
| LandscapeFeatures | Landscaped |
| Sewer | Municipal Sewage System |
| SizeIrregular | 1162 |
| SizeTotal | 1162 M2 |
| SizeTotalText | 1162 M2 |
Rooms
| Level | Type | Length | Width | Dimensions |
|---|---|---|---|---|
| Second Level | Recreation Room | 7'9'' x 12'7'' | ||
| Second Level | Family Room | 19'3'' x 8'5'' | ||
| Third Level | Bath (# Pieces 1-6) | 7'2'' x 5'8'' | ||
| Third Level | Bedroom | 8'1'' x 8'5'' | ||
| Third Level | Bedroom | 10'4'' x 12'5'' | ||
| Third Level | Primary Bedroom | 10'0'' x 11'6'' | ||
| Basement | Workshop | 20'9'' x 9'2'' | ||
| Basement | Laundry Room | 20'1'' x 12'3'' | ||
| Main Level | Living Room | 13'0'' x 16'1'' | ||
| Main Level | Dining Room | 8'1'' x 10'4'' | ||
| Main Level | Kitchen | 10'7'' x 10'0'' |
https://www.realtor.ca/real-estate/28443228/187-sunrise-estates-drive-new-maryland
Interested?
Contact us for more information
Sarah Justason
Salesperson
283 St. Mary's Street
Fredericton, New Brunswick E3A 2S5




































