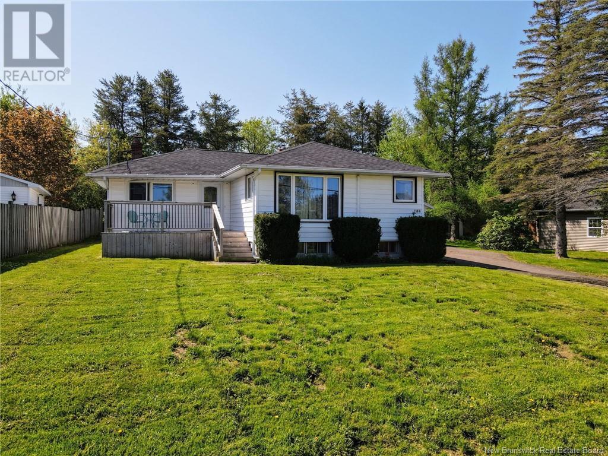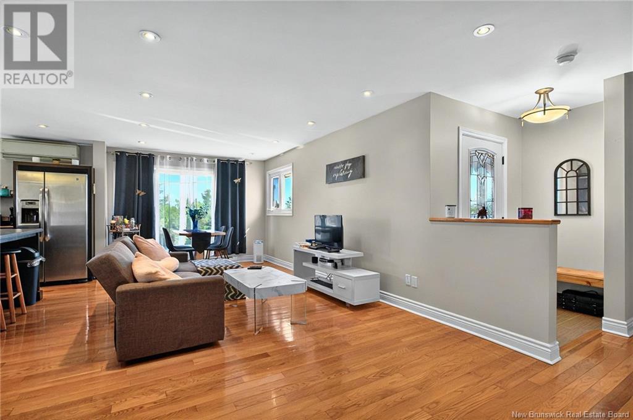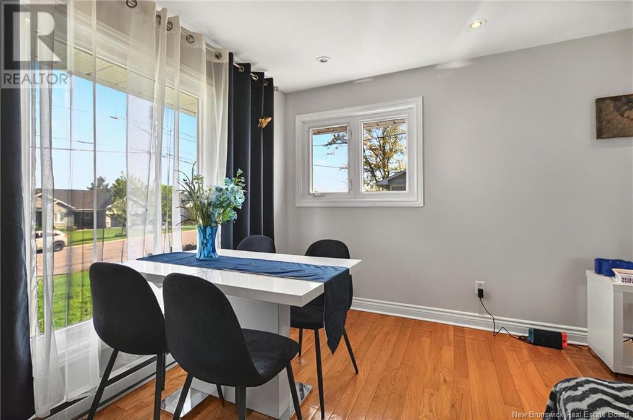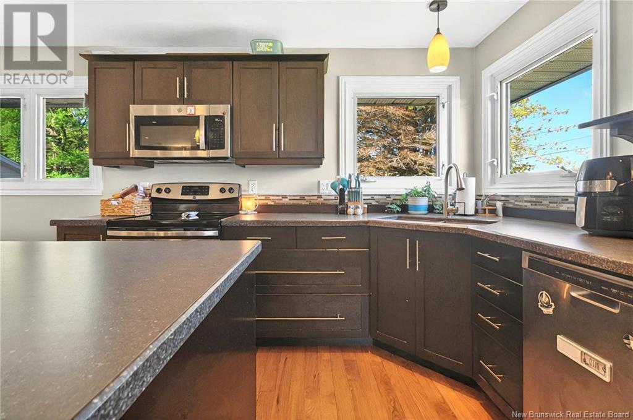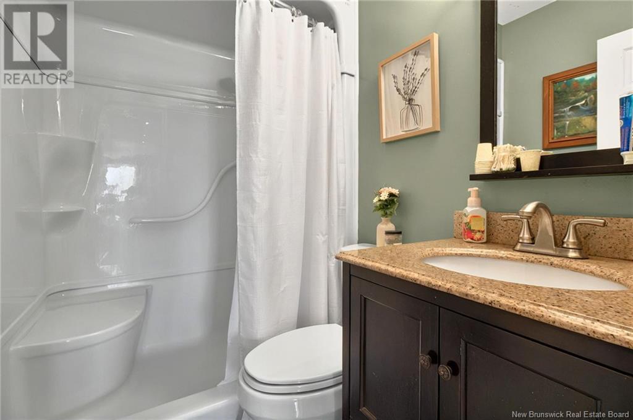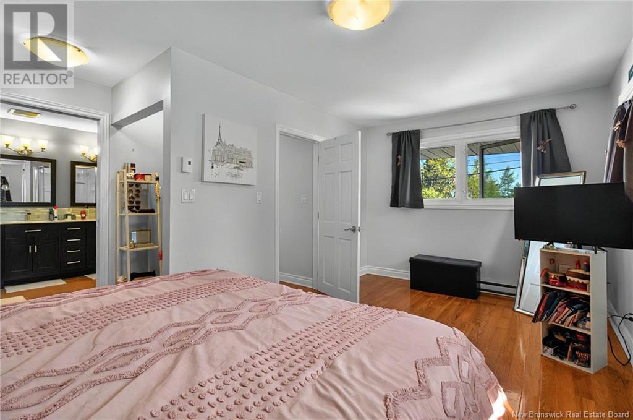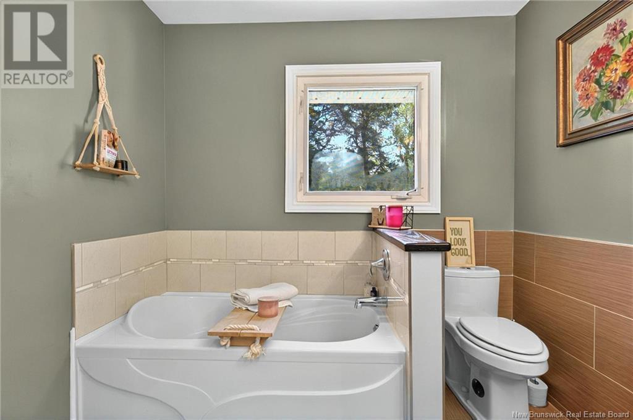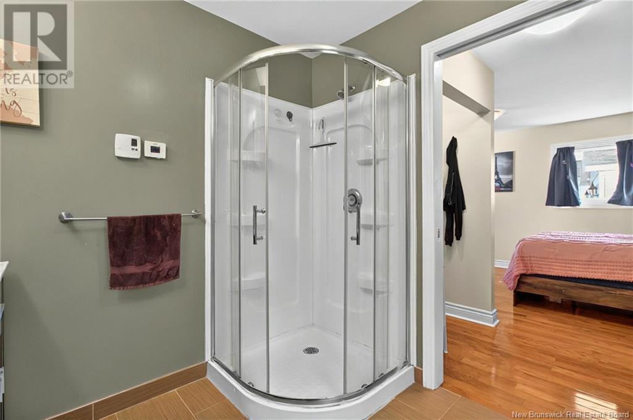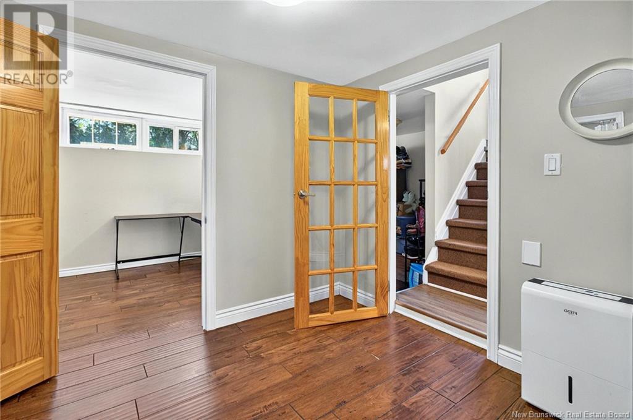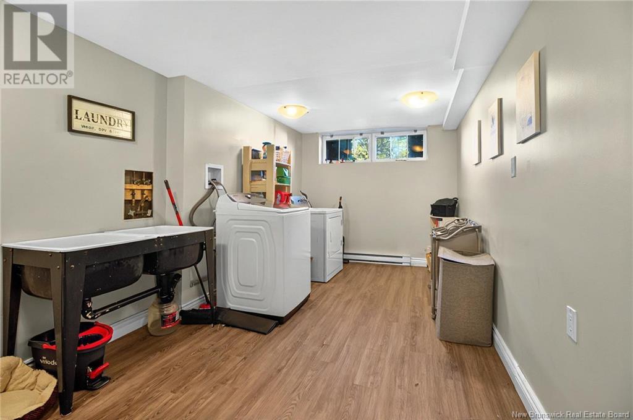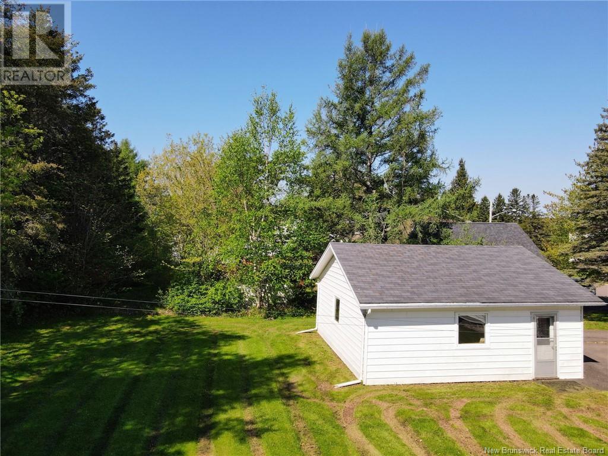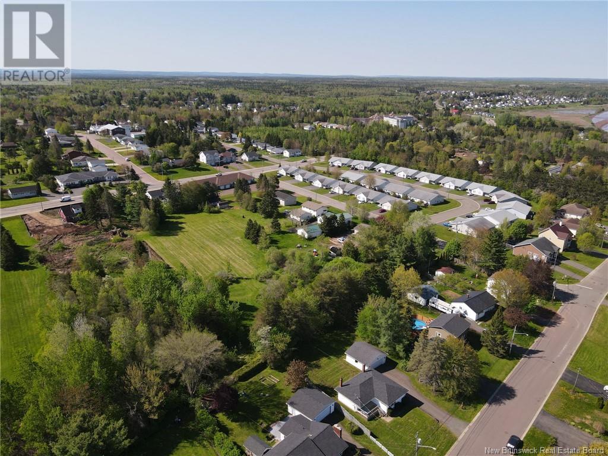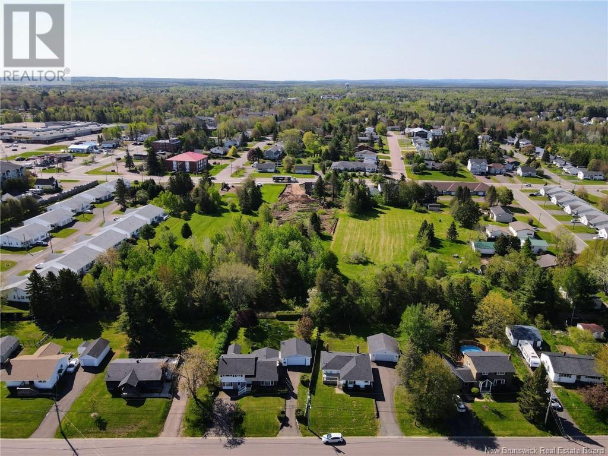186 Lakeside Drive Riverview, New Brunswick E1B 3G9
$369,900
Welcome to 186 Lakeside Drive! This well-maintained bungalow is located in a desirable Riverview neighbourhood near the Byron Dobson Arena, parks, and walking trails. The main floor features a bright living space, two spacious bedrooms including a primary suite with its own private ensuite, and a full kitchen with plenty of cabinet space. Downstairs, youll find a finished basement with a large rec room, a non-conforming third bedroom, laundry area, extra storage and a den - perfect for guests, hobbies, or a home office. Enjoy year-round comfort with a ductless mini split and baseboard heating. The exterior offers great curb appeal with a detached garage, paved driveway, and a mature, landscaped lot. Whether you're downsizing or buying your first home, this move-in ready property offers comfort, space, and prime location! Book your showing today! (id:55272)
Property Details
| MLS® Number | NB119483 |
| Property Type | Single Family |
Building
| BathroomTotal | 2 |
| BedroomsAboveGround | 2 |
| BedroomsBelowGround | 1 |
| BedroomsTotal | 3 |
| ArchitecturalStyle | Bungalow |
| ConstructedDate | 1960 |
| CoolingType | Heat Pump |
| ExteriorFinish | Vinyl |
| FlooringType | Ceramic, Laminate, Hardwood |
| FoundationType | Concrete |
| HeatingType | Baseboard Heaters, Heat Pump |
| StoriesTotal | 1 |
| SizeInterior | 1057 Sqft |
| TotalFinishedArea | 1958 Sqft |
| Type | House |
| UtilityWater | Municipal Water |
Parking
| Detached Garage |
Land
| AccessType | Year-round Access |
| Acreage | No |
| LandscapeFeatures | Landscaped |
| Sewer | Municipal Sewage System |
| SizeIrregular | 1145 |
| SizeTotal | 1145 M2 |
| SizeTotalText | 1145 M2 |
Rooms
| Level | Type | Length | Width | Dimensions |
|---|---|---|---|---|
| Basement | Bedroom | 14'8'' x 15'9'' | ||
| Basement | Office | 8'6'' x 7'7'' | ||
| Basement | Recreation Room | 10'1'' x 22'11'' | ||
| Basement | Laundry Room | 8'11'' x 18'0'' | ||
| Basement | Utility Room | 8'11'' x 9'0'' | ||
| Main Level | Other | 7'11'' x 10'6'' | ||
| Main Level | Primary Bedroom | 13'9'' x 17'10'' | ||
| Main Level | 3pc Bathroom | 4'11'' x 6'9'' | ||
| Main Level | Bedroom | 9'11'' x 10'2'' | ||
| Main Level | Kitchen | 10'5'' x 19'2'' | ||
| Main Level | Dining Room | 10'4'' x 9'1'' | ||
| Main Level | Living Room | 10'4'' x 13'3'' |
https://www.realtor.ca/real-estate/28399460/186-lakeside-drive-riverview
Interested?
Contact us for more information
Jason Richard
Salesperson
150 Edmonton Avenue, Suite 4b
Moncton, New Brunswick E1C 3B9
Justin Mattatall
Salesperson
150 Edmonton Avenue, Suite 4b
Moncton, New Brunswick E1C 3B9



