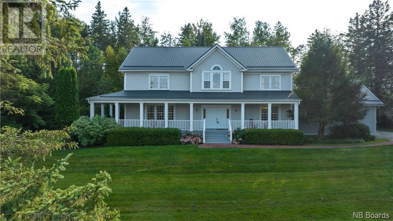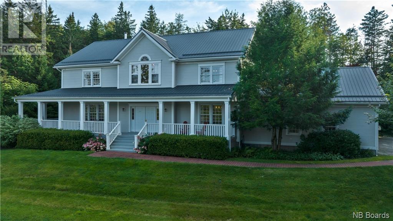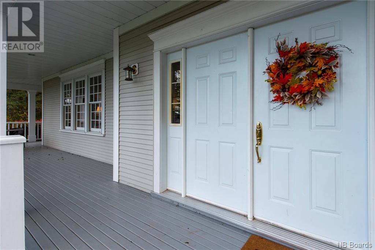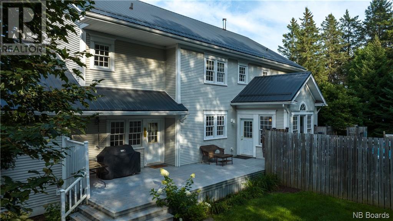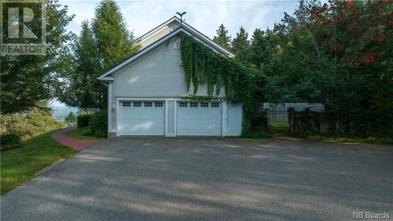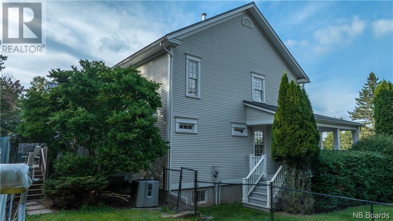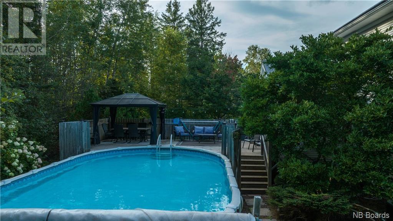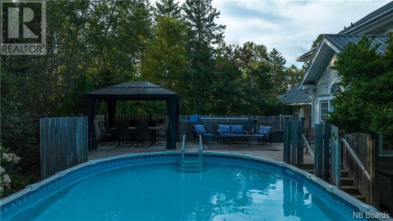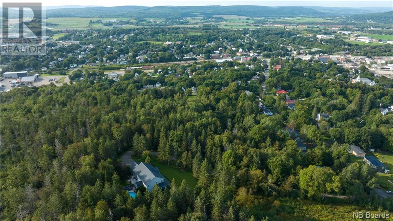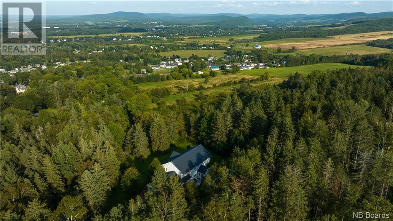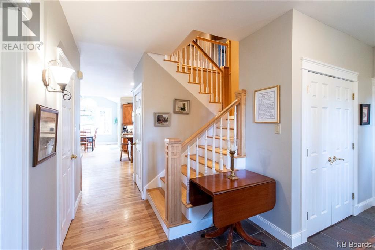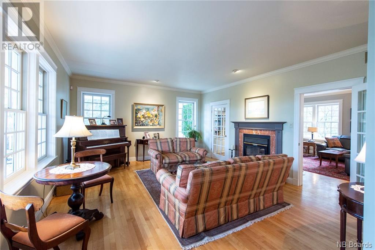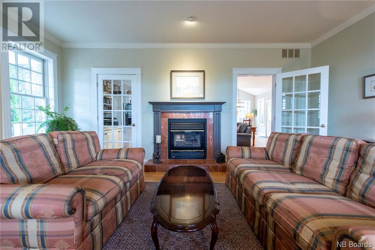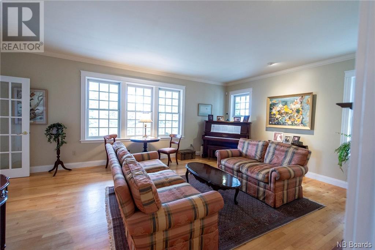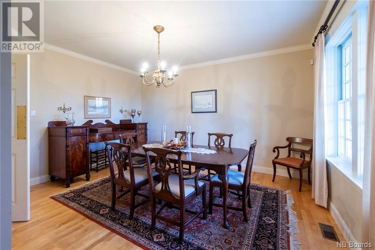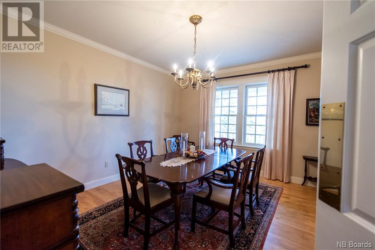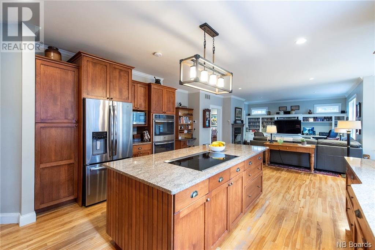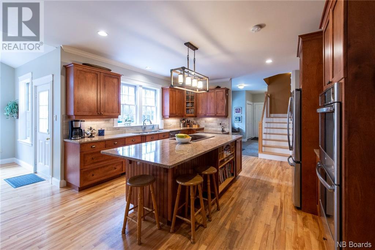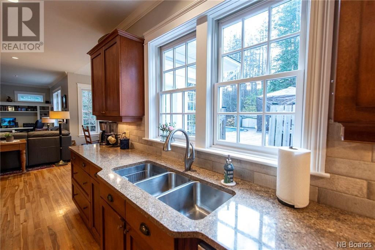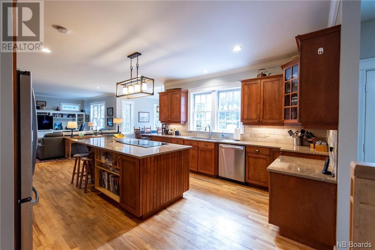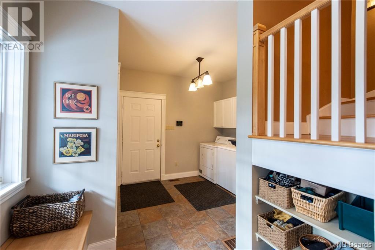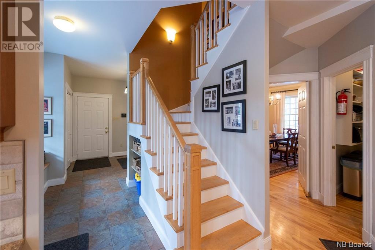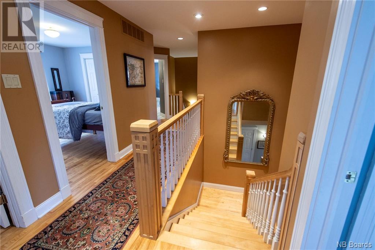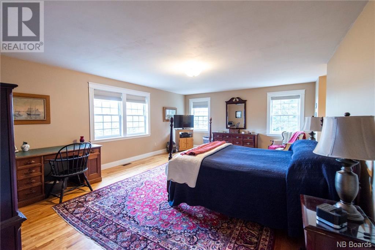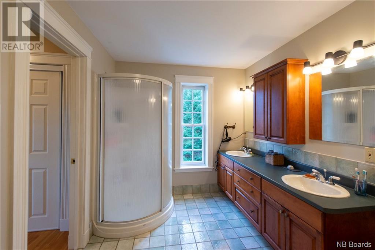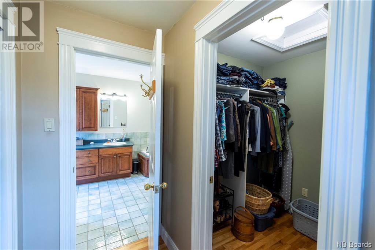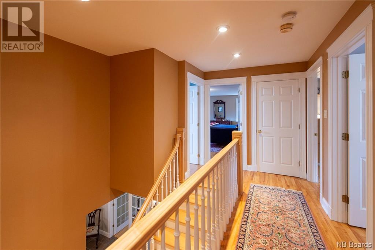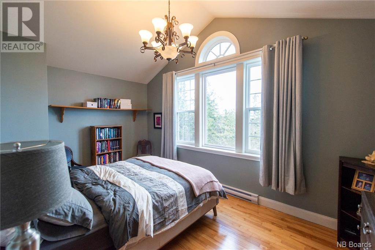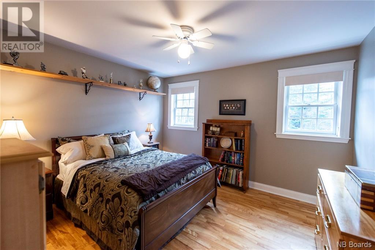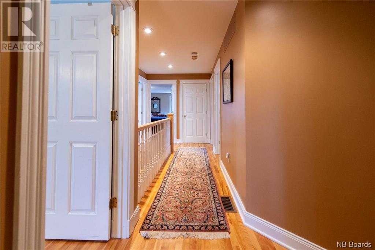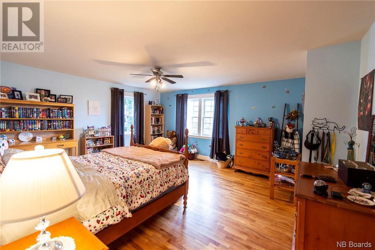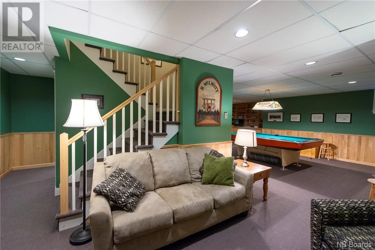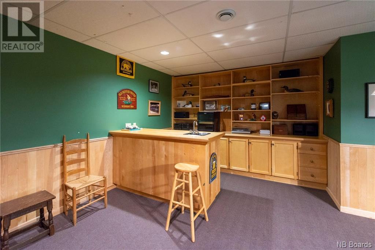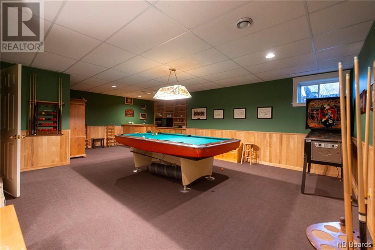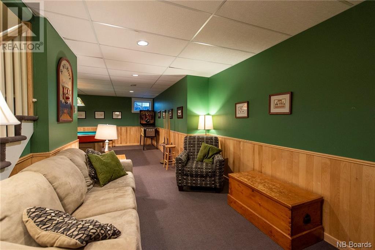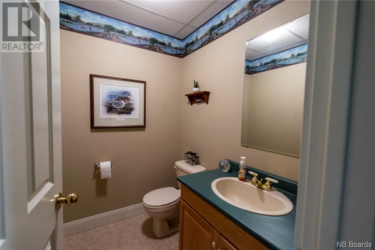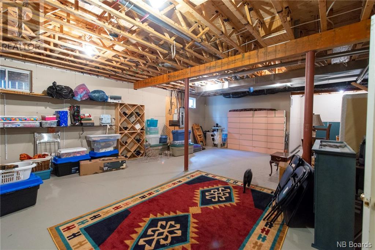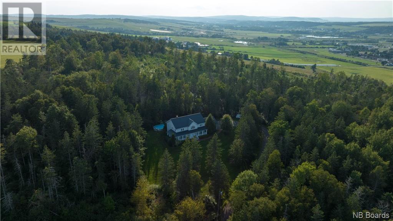185 Pleasant Avenue Sussex, New Brunswick E4E 1Y1
$769,000
Looking for a well-built, spacious family home with privacy galore? Complete privacy with exceptional view of the countryside on this 6+acre lot . Well-kept quality home with gleaming hardwood and ceramic flooring on main levels. Crown moulding throughout the main floor. Large quartz, eat-in Kitchen with central island, stainless steel appliances (double ovens), walk-in pantry and attractive sunny eating nook with high ceiling, windows on 3 sides and deck access. Formal dining room . 2-sided fireplace shared with the living room with double French doors and family room with custom built-in bookcase/storage. Main floor laundry/mud room with garage access. Five large bedrooms including the master suite with walk-in closet and 5-piece ensuite with deep soaker air tub, separate shower and double sinks. Three piece main bath with tub/shower. Impressive front and back staircases, rarely seen in modern homes. Definitely a pleasure to show. Great family home. Attached oversized finished two car garage and paved driveway. Geothermal Heat Pump system for economical heat & AC. Newer metal roofing installed 3 years ago. Enjoy coffee on the huge wrap around veranda. Cool off on hot days with the above ground Pool in the fenced yard area. Finished basement with large rec room with wet bar, built-ins, half bath and huge storage area. Extra insulation with ICF foundation. Country living in the heart of town, close to all amenities! Quality built R2000 Certified. (id:55272)
Property Details
| MLS® Number | NB093498 |
| Property Type | Single Family |
| EquipmentType | Water Heater |
| Features | Cul-de-sac, Treed, Balcony/deck/patio |
| PoolType | Above Ground Pool |
| RentalEquipmentType | Water Heater |
Building
| BathroomTotal | 4 |
| BedroomsAboveGround | 5 |
| BedroomsTotal | 5 |
| ArchitecturalStyle | 2 Level |
| BasementDevelopment | Partially Finished |
| BasementType | Full (partially Finished) |
| ConstructedDate | 1997 |
| CoolingType | Central Air Conditioning, Heat Pump |
| ExteriorFinish | Vinyl |
| FlooringType | Ceramic, Wood |
| HalfBathTotal | 2 |
| HeatingType | Forced Air |
| SizeInterior | 3600 Sqft |
| TotalFinishedArea | 4600 Sqft |
| Type | House |
| UtilityWater | Municipal Water |
Parking
| Attached Garage | |
| Garage | |
| Garage |
Land
| AccessType | Year-round Access, Road Access |
| Acreage | Yes |
| LandscapeFeatures | Landscaped |
| Sewer | Municipal Sewage System |
| SizeIrregular | 6.08 |
| SizeTotal | 6.08 Ac |
| SizeTotalText | 6.08 Ac |
| ZoningDescription | Residentia |
Rooms
| Level | Type | Length | Width | Dimensions |
|---|---|---|---|---|
| Second Level | 3pc Bathroom | X | ||
| Second Level | Bedroom | 17'5'' x 15'5'' | ||
| Second Level | Bedroom | 11'4'' x 11'4'' | ||
| Second Level | Bedroom | 12'2'' x 12'10'' | ||
| Second Level | Bedroom | 9'10'' x 15'1'' | ||
| Second Level | Other | X | ||
| Second Level | Primary Bedroom | 15'4'' x 21'1'' | ||
| Basement | Storage | 10' x 10' | ||
| Basement | Storage | 30' x 21' | ||
| Basement | Recreation Room | 14' x 9'10'' | ||
| Basement | Games Room | 16'10'' x 27' | ||
| Basement | 2pc Bathroom | X | ||
| Main Level | 2pc Bathroom | X | ||
| Main Level | Mud Room | 12'3'' x 17' | ||
| Main Level | Kitchen/dining Room | 10'1'' x 11' | ||
| Main Level | Family Room | 15'2'' x 25'2'' | ||
| Main Level | Living Room | 15'2'' x 25'2'' | ||
| Main Level | Dining Room | 15'3'' x 15'8'' | ||
| Main Level | Foyer | 9'10'' x 15' | ||
| Main Level | Kitchen | 14'6'' x 15'2'' |
https://www.realtor.ca/real-estate/26239065/185-pleasant-avenue-sussex
Interested?
Contact us for more information
Charles Turnbull
Salesperson
175 Hampton Rd, Unit 113
Quispamsis, New Brunswick E2E 4Y7


