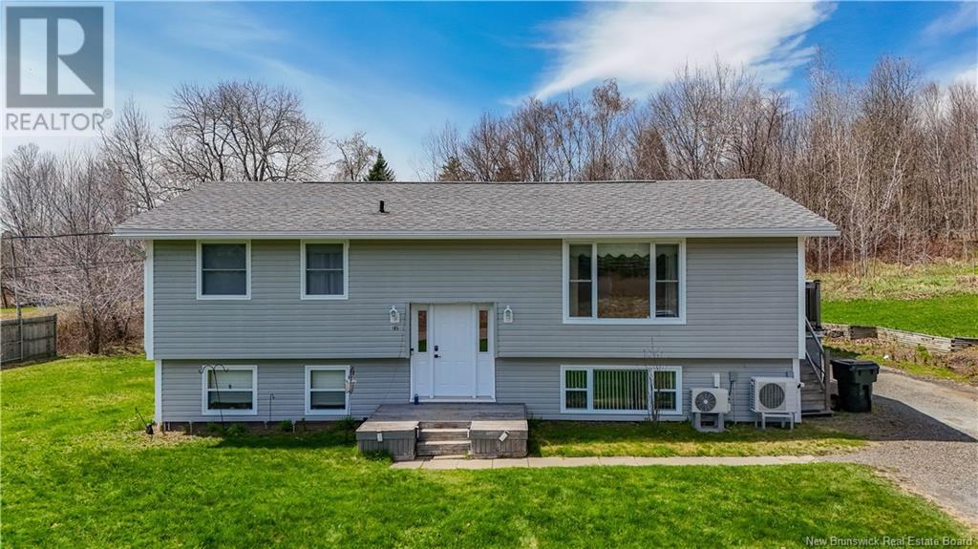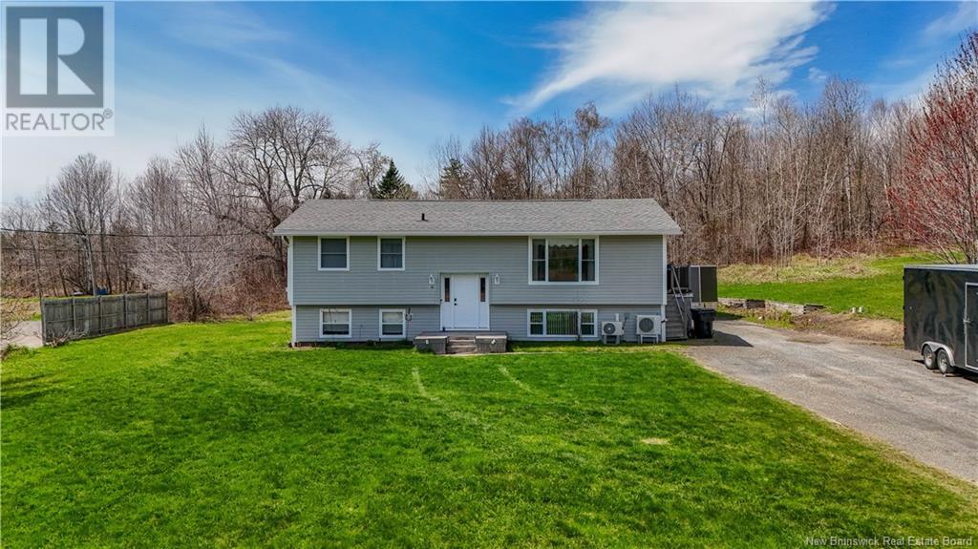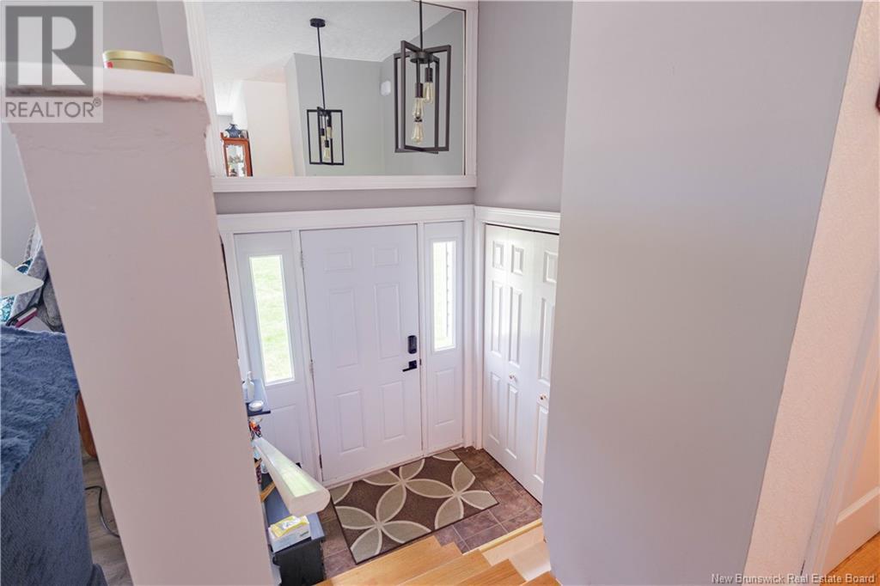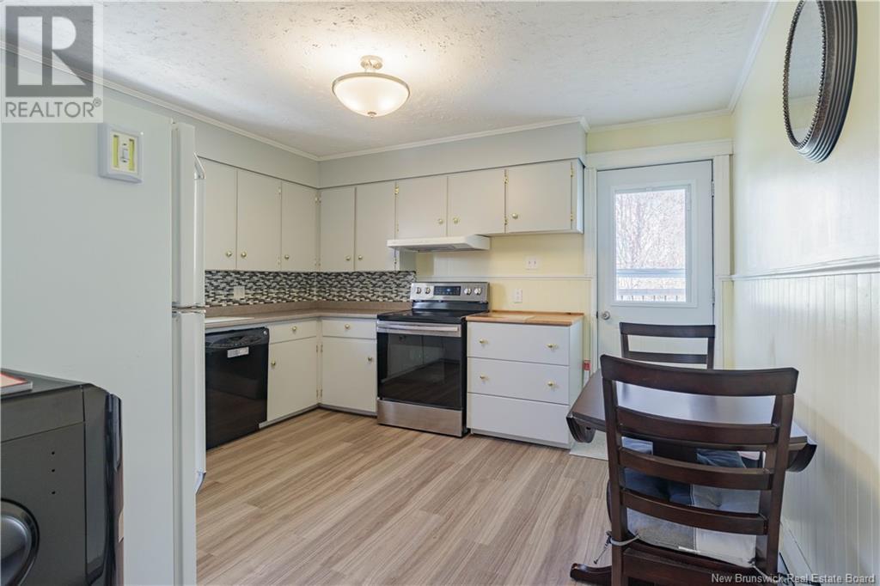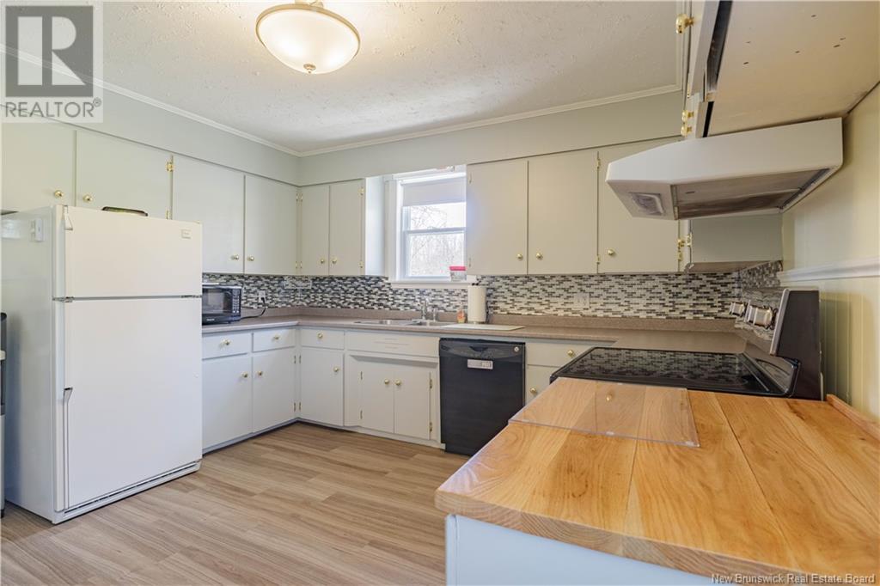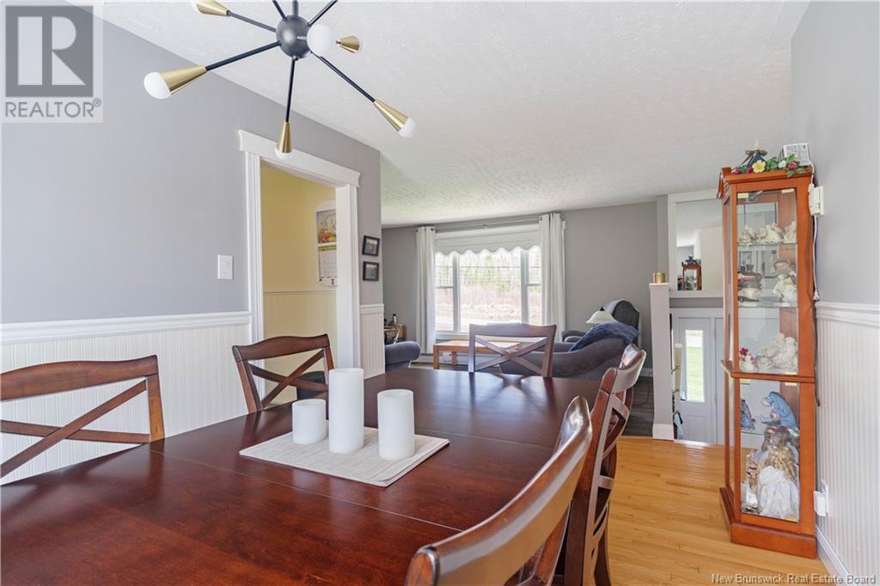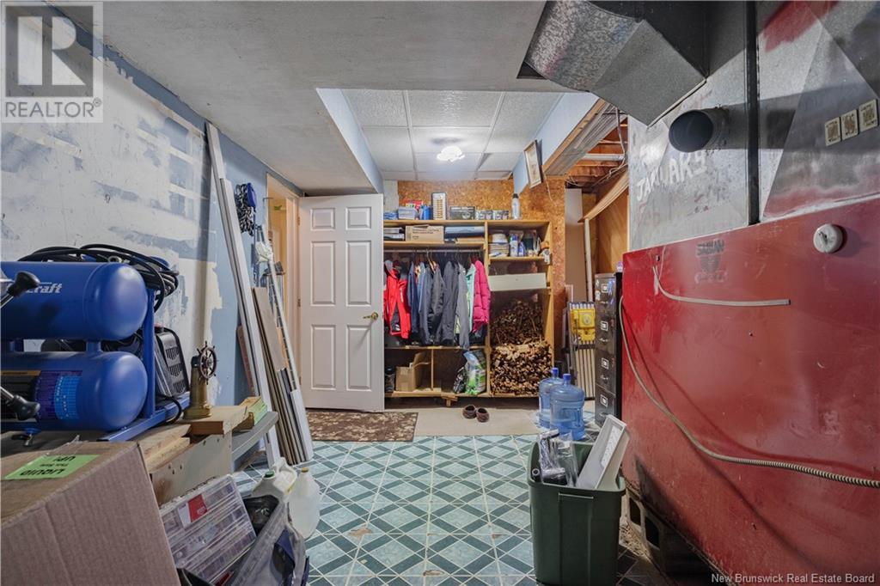185 Mcleod Hill Road Fredericton, New Brunswick E3A 6H5
$374,900
One-owner split entry home in a growing area of Fredericton's North Side. The home features a nice eat-in kitchen with ample kitchen cabinets and built-in dishwasher and a door to the outside deck. The living room has new laminate flooring and has a new window. Dining room is just off of the kitchen and is a good size with hardwood floors. There are three bedrooms and a full four-piece bath on this level. The lower level has a nice family room, bedroom, laundry room, furnace workshop and door to outside. The home has a six-year-old roof, new siding and windows. There is also a wood forced air furnace. (id:55272)
Property Details
| MLS® Number | NB117855 |
| Property Type | Single Family |
| Features | Balcony/deck/patio |
| Structure | None |
Building
| BathroomTotal | 1 |
| BedroomsAboveGround | 3 |
| BedroomsBelowGround | 1 |
| BedroomsTotal | 4 |
| ArchitecturalStyle | Split Level Entry |
| ConstructedDate | 1978 |
| CoolingType | Heat Pump |
| ExteriorFinish | Vinyl |
| FlooringType | Carpeted, Laminate, Wood |
| FoundationType | Concrete |
| HeatingFuel | Electric, Wood |
| HeatingType | Baseboard Heaters, Forced Air, Heat Pump |
| SizeInterior | 1150 Sqft |
| TotalFinishedArea | 1518 Sqft |
| Type | House |
| UtilityWater | Municipal Water |
Land
| AccessType | Year-round Access, Road Access |
| Acreage | No |
| LandscapeFeatures | Landscaped |
| Sewer | Municipal Sewage System |
| SizeIrregular | 1672 |
| SizeTotal | 1672 M2 |
| SizeTotalText | 1672 M2 |
Rooms
| Level | Type | Length | Width | Dimensions |
|---|---|---|---|---|
| Basement | Other | 26'0'' x 11'4'' | ||
| Basement | Laundry Room | 12'0'' x 9'2'' | ||
| Basement | Bedroom | 13'2'' x 11'7'' | ||
| Basement | Family Room | 10'9'' x 19'7'' | ||
| Main Level | Bedroom | 9'0'' x 9'4'' | ||
| Main Level | Bedroom | 9'2'' x 8'5'' | ||
| Main Level | Primary Bedroom | 11'6'' x 12'1'' | ||
| Main Level | Living Room | 9'2'' x 8'5'' | ||
| Main Level | Dining Room | 9'0'' x 12'0'' | ||
| Main Level | Kitchen | 12'5'' x 12'7'' |
https://www.realtor.ca/real-estate/28265265/185-mcleod-hill-road-fredericton
Interested?
Contact us for more information
Beth Hoyt
Salesperson
461 St. Mary's Street
Fredericton, New Brunswick E3A 8H4


