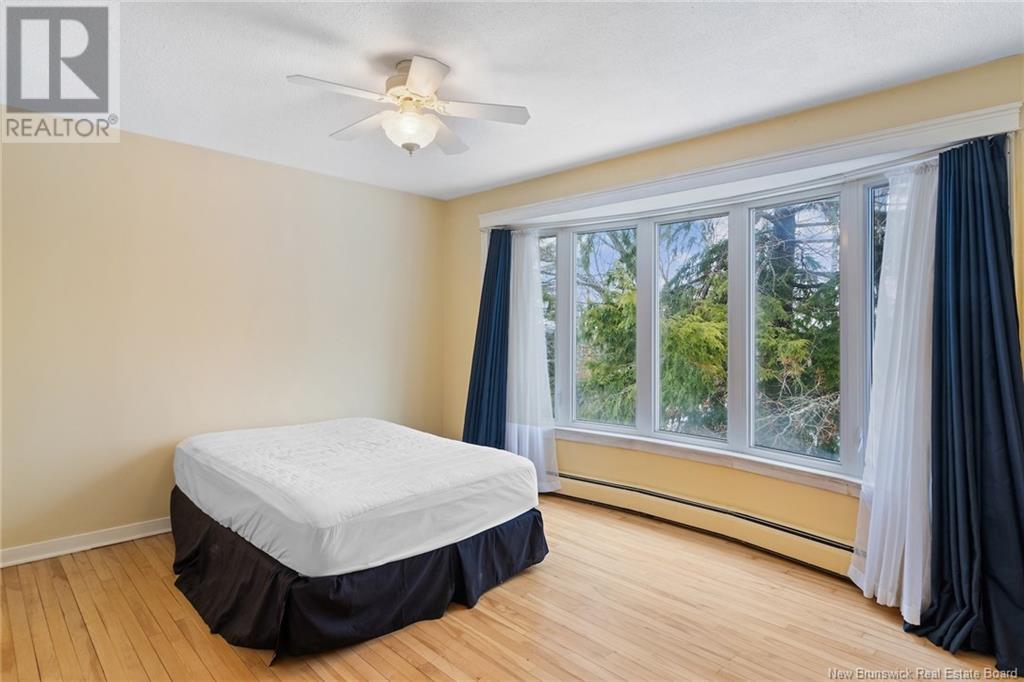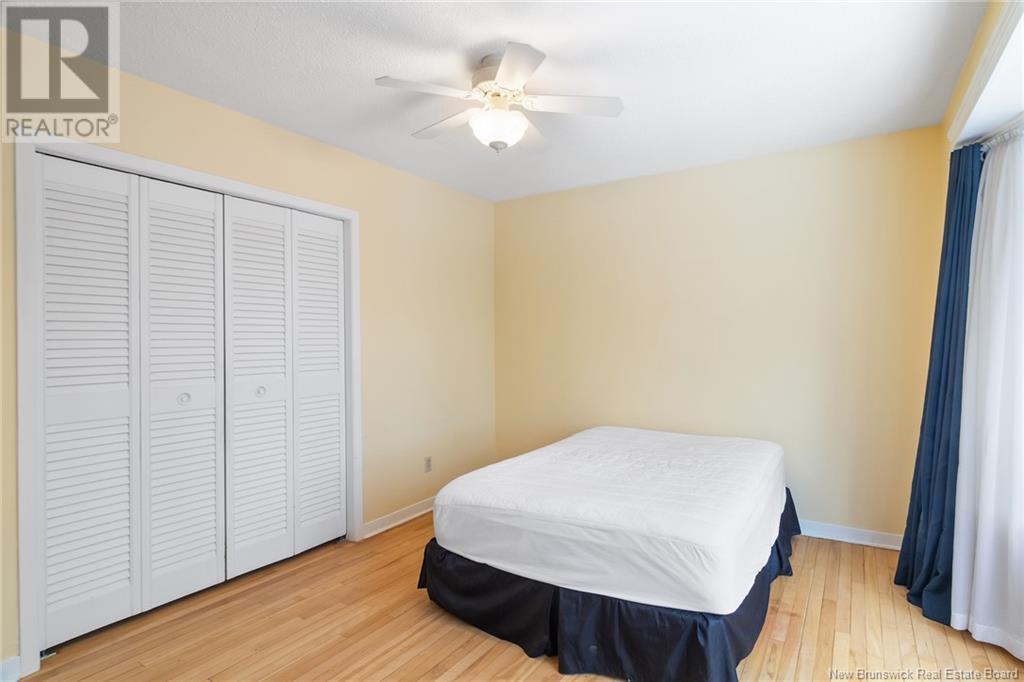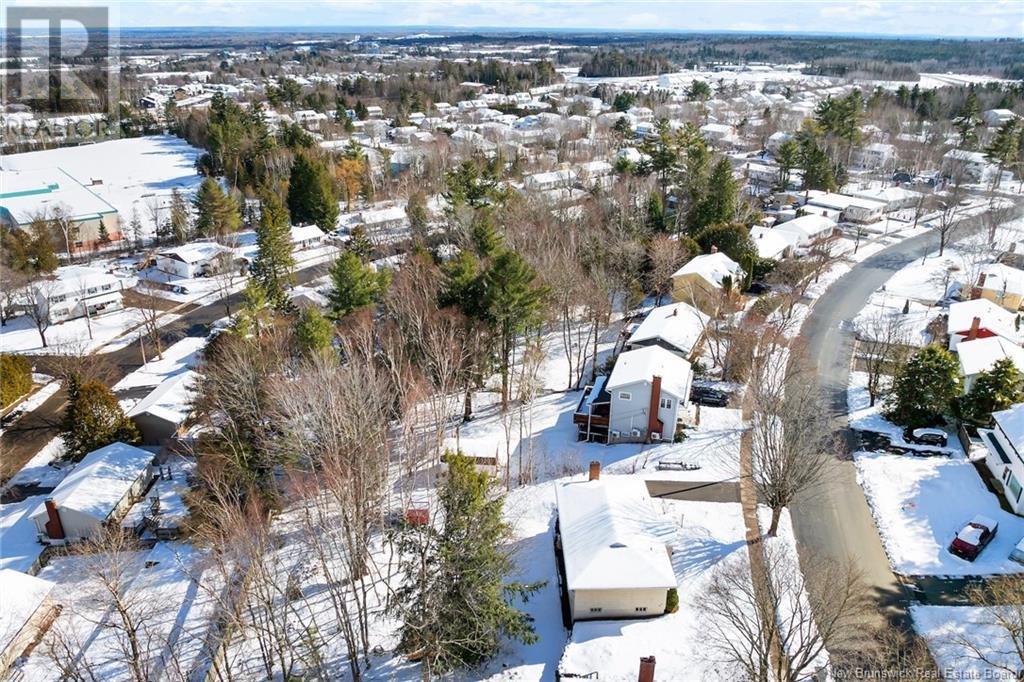182 Topcliffe Crescent Fredericton, New Brunswick E3B 4P9
$349,900
Welcome to this fantastic 4-bedroom, 2-bathroom home, ideally located on the south side of Fredericton in the highly desirable Skyline Acres neighborhood. This charming home offers the perfect blend of comfort, convenience, and investment potential, with the added bonus of a fully self-contained 1-bedroom, 1-bathroom apartment in the lower levelideal for a mortgage helper or guest suite. The upper-level features 3 spacious bedrooms, a bright and inviting living room, a fully-equipped kitchen, and full bathroom. A private, well-appointed 1-bedroom,1-bathroom apartment with its own entrance provides a fantastic opportunity for rental income or multi-generational living. With separate living and kitchen spaces, this self-contained suite offers both comfort and privacy. Situated in the sought-after Skyline Acres, youll enjoy the tranquility of a family-friendly neighborhood while being just minutes from all the amenities you need. Schools, parks, shopping, dining, and public transportation are all easily accessible, making this an ideal spot to call home. This home with a bit of TLC could also offer the opportunity to increase its value by renovations and updates, with the potential of a second bedroom on the lower level. Whether youre a first-time homebuyer, a growing family, or an investor looking for a great opportunity, this property offers unmatched value and versatility. Dont miss out on this rare find in one of Frederictons most desirable communities! (id:55272)
Property Details
| MLS® Number | NB115302 |
| Property Type | Single Family |
| EquipmentType | Water Heater |
| Features | Treed |
| RentalEquipmentType | Water Heater |
Building
| BathroomTotal | 2 |
| BedroomsAboveGround | 3 |
| BedroomsBelowGround | 1 |
| BedroomsTotal | 4 |
| ArchitecturalStyle | Bungalow |
| ConstructedDate | 1970 |
| CoolingType | Heat Pump |
| ExteriorFinish | Vinyl |
| FlooringType | Carpeted, Vinyl, Wood |
| HeatingFuel | Electric |
| HeatingType | Baseboard Heaters, Heat Pump, Hot Water |
| StoriesTotal | 1 |
| SizeInterior | 1074 Sqft |
| TotalFinishedArea | 2073 Sqft |
| Type | House |
| UtilityWater | Municipal Water |
Land
| AccessType | Year-round Access |
| Acreage | No |
| Sewer | Municipal Sewage System |
| SizeIrregular | 1161 |
| SizeTotal | 1161 M2 |
| SizeTotalText | 1161 M2 |
| ZoningDescription | Residential |
Rooms
| Level | Type | Length | Width | Dimensions |
|---|---|---|---|---|
| Basement | Utility Room | 5'5'' x 11'4'' | ||
| Basement | Storage | 9'5'' x 10'11'' | ||
| Basement | Kitchen | 11'7'' x 7'4'' | ||
| Basement | Other | 5'0'' x 3'10'' | ||
| Basement | 3pc Bathroom | 11'6'' x 6'1'' | ||
| Basement | Bedroom | 8'9'' x 9'0'' | ||
| Basement | Other | 13'9'' x 11'4'' | ||
| Main Level | 3pc Bathroom | 6'9'' x 6'9'' | ||
| Main Level | Primary Bedroom | 9'2'' x 10'3'' | ||
| Main Level | Primary Bedroom | 14'3'' x 11'3'' | ||
| Main Level | Bedroom | 8'1'' x 10'3'' | ||
| Main Level | Living Room | 20'6'' x 12'6'' | ||
| Main Level | Dining Room | 9'2'' x 11'6'' | ||
| Main Level | Kitchen | 10'11'' x 8'0'' |
https://www.realtor.ca/real-estate/28113260/182-topcliffe-crescent-fredericton
Interested?
Contact us for more information
Karah Mcdonald
Salesperson
90 Woodside Lane, Unit 101
Fredericton, New Brunswick E3C 2R9





















































