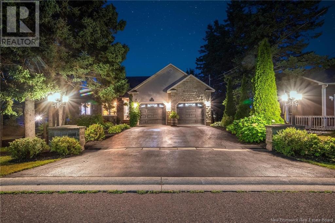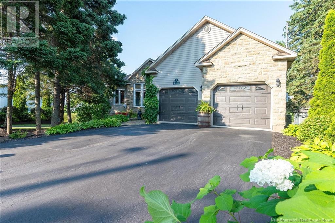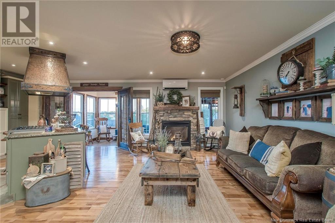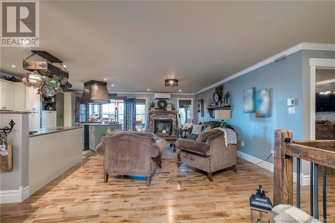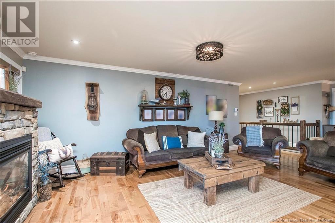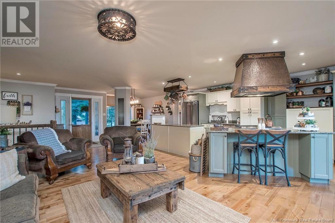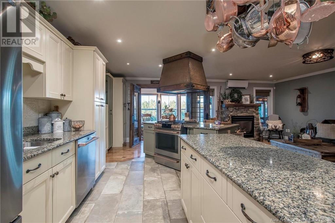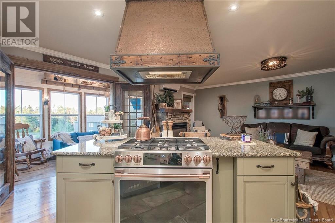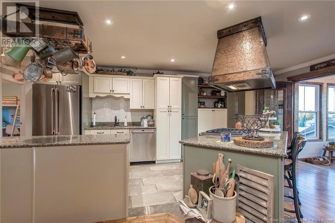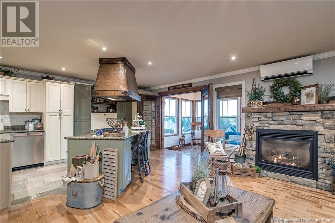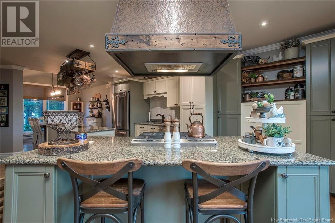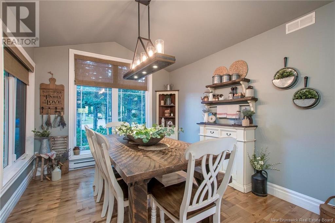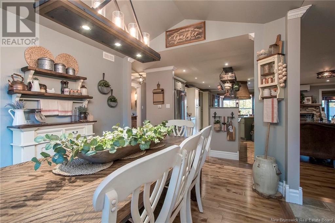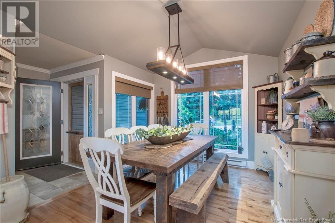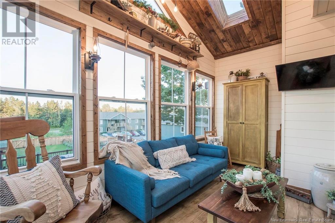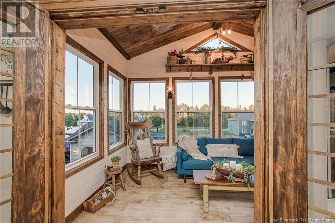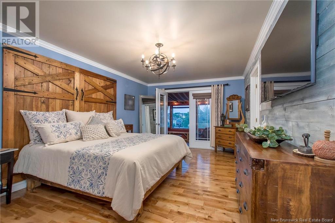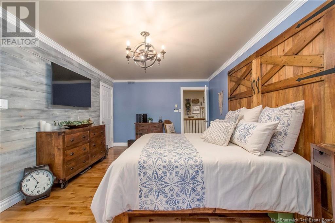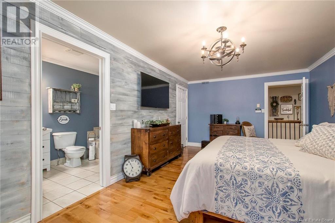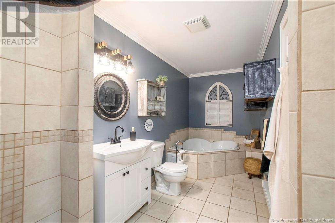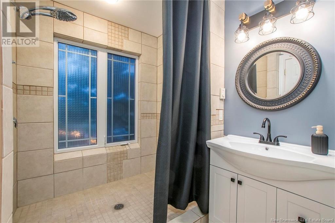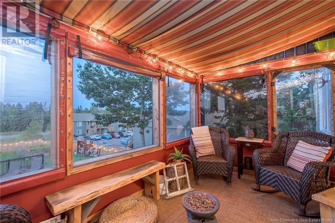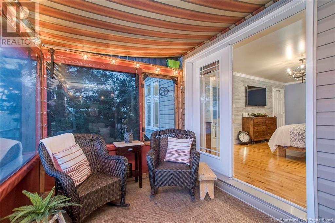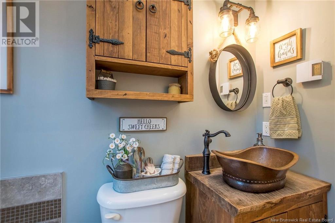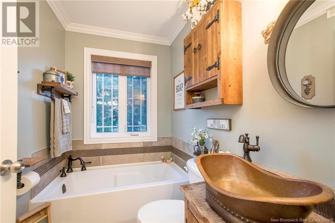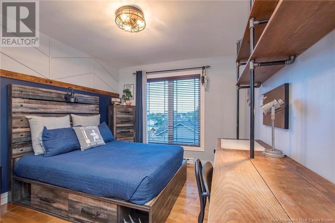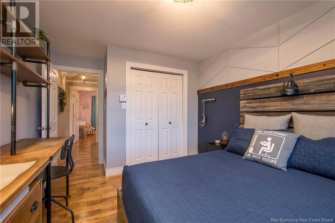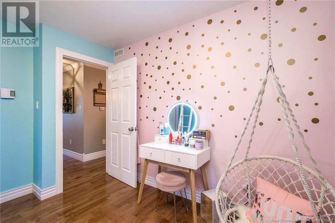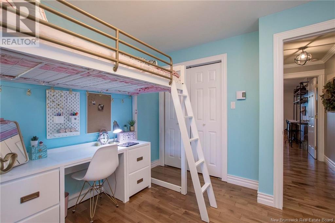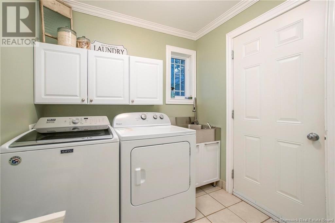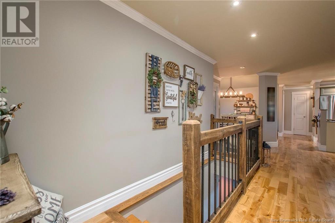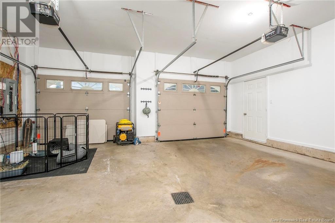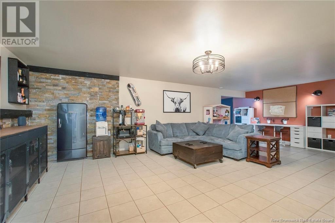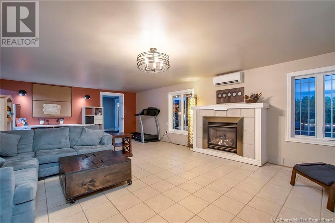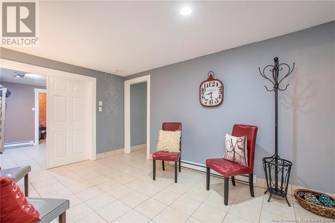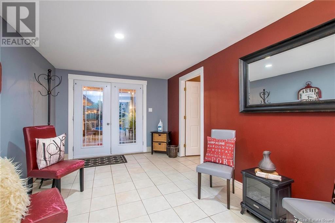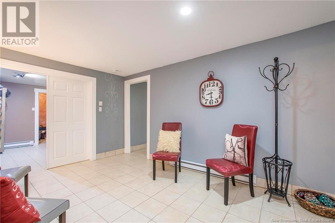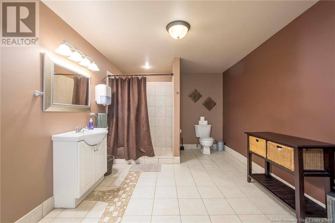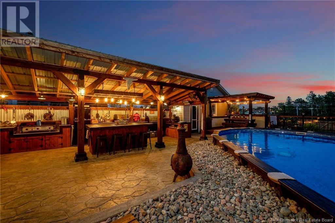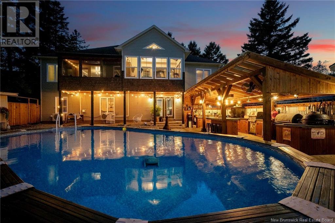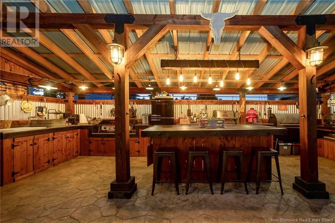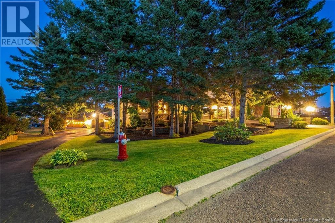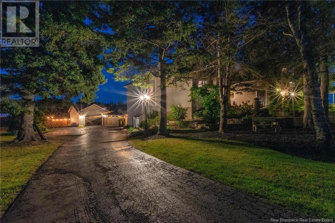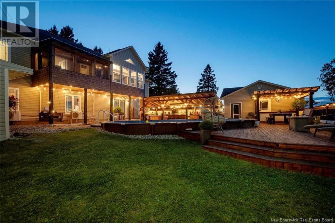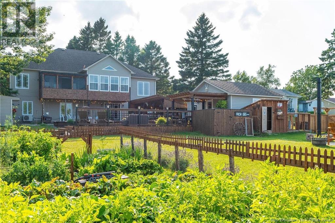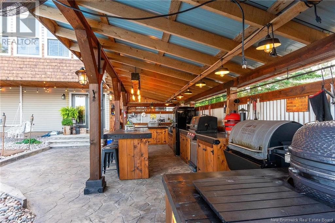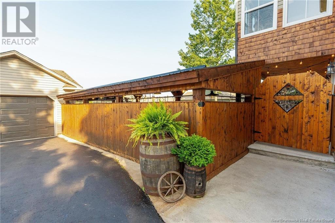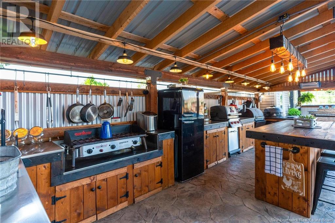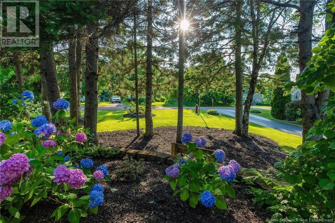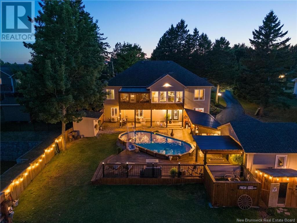180 Leblanc Avenue Shediac, New Brunswick E4P 1Y8
$929,900
This home offers everything you could ever desire-from the beautifully designed interior with possibility of a in law suite, stunning landscape and even an outdoor kitchen that's truly a dream come true. As you step through the front door, you'll immediately sense the luxury that this home exudes. The open floor plan seamlessly connects the formal dining room to the gourmet kitchen, which boasts marble countertops and meticulously planned cabinetry. The living room, perfectly positioned for family gatherings, is the heart of the home. Off the living room, you'll find a charming 4 seasons solarium overlooks a 15x30 heated inground pool-your private oasis. The home features three full bathrooms: one off the master bedroom with a ensuite bath and from the master bedroom there another screen solarium, a main bath, and another on the lower level. The lower level also includes a spacious family room. Additionally, there's a completely separate area that offers the potential for an in-law suite, complete with a walkout at ground level and a separate garage/workshop just steps away. This space is fully finished and includes a living room, full bath, potential kitchen, and a large bedroom. Other notable features include two mini-split heat pumps, two propane fireplaces, elegant crown moldings, and a fully fenced-in extra large lot. (id:55272)
Property Details
| MLS® Number | NB105292 |
| Property Type | Single Family |
| Features | Treed, Balcony/deck/patio |
| PoolType | Inground Pool |
Building
| BathroomTotal | 3 |
| BedroomsAboveGround | 3 |
| BedroomsBelowGround | 1 |
| BedroomsTotal | 4 |
| ConstructedDate | 2006 |
| CoolingType | Heat Pump |
| ExteriorFinish | Stone, Vinyl, Wood |
| FlooringType | Ceramic, Porcelain Tile, Hardwood |
| FoundationType | Concrete |
| HeatingFuel | Propane, Natural Gas |
| HeatingType | Baseboard Heaters, Heat Pump, Stove |
| SizeInterior | 1900 Sqft |
| TotalFinishedArea | 3685 Sqft |
| Type | House |
| UtilityWater | Municipal Water |
Parking
| Attached Garage | |
| Detached Garage | |
| Garage | |
| Garage |
Land
| AccessType | Year-round Access |
| Acreage | No |
| FenceType | Fully Fenced |
| LandscapeFeatures | Landscaped |
| Sewer | Municipal Sewage System |
| SizeIrregular | 2161 |
| SizeTotal | 2161 M2 |
| SizeTotalText | 2161 M2 |
Rooms
| Level | Type | Length | Width | Dimensions |
|---|---|---|---|---|
| Basement | Utility Room | 9'5'' | ||
| Basement | Bonus Room | 12'11'' | ||
| Basement | 3pc Bathroom | 16'10'' | ||
| Basement | Office | 12'11'' | ||
| Basement | Family Room | 27'11'' | ||
| Basement | Games Room | 5'11'' | ||
| Main Level | 3pc Bathroom | 7'5'' | ||
| Main Level | Bedroom | 11'10'' | ||
| Main Level | Bedroom | 11'11'' | ||
| Main Level | Dining Room | 10'11'' | ||
| Main Level | Living Room | 12'11'' | ||
| Main Level | Bedroom | 14'10'' | ||
| Main Level | Sunroom | 14'7'' | ||
| Main Level | Other | 6'4'' | ||
| Main Level | Laundry Room | 10'7'' | ||
| Main Level | Kitchen | 10'11'' | ||
| Main Level | Solarium | 7'11'' |
https://www.realtor.ca/real-estate/27365299/180-leblanc-avenue-shediac
Interested?
Contact us for more information
Donald Robichaud
Salesperson
1000 Unit 101 St George Blvd
Moncton, New Brunswick E1E 4M7
David Vong
Salesperson
1000 Unit 101 St George Blvd
Moncton, New Brunswick E1E 4M7


