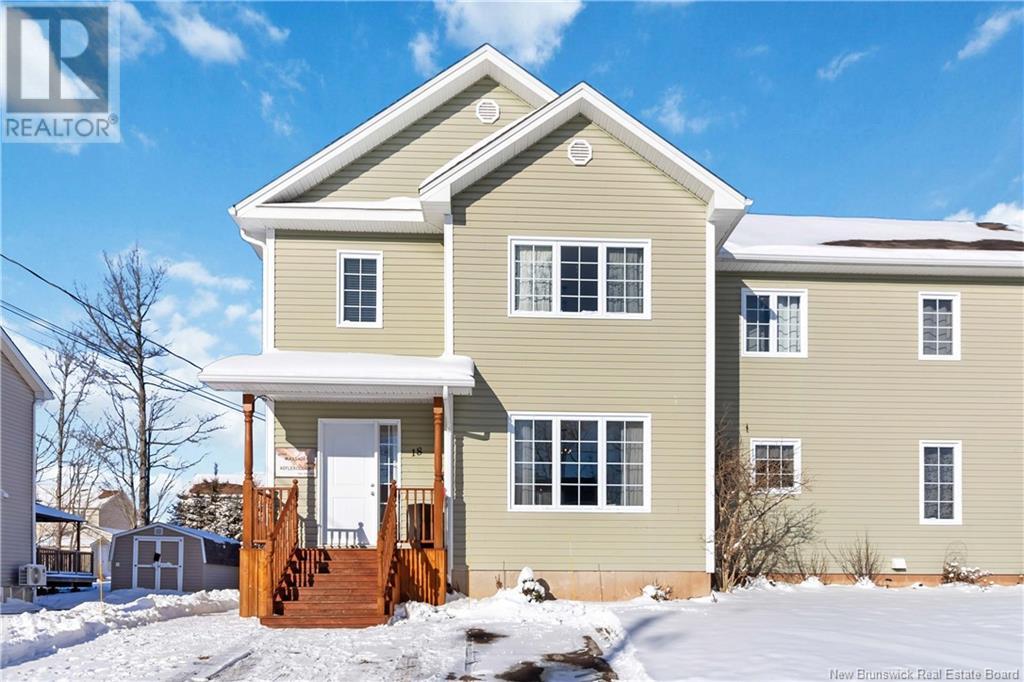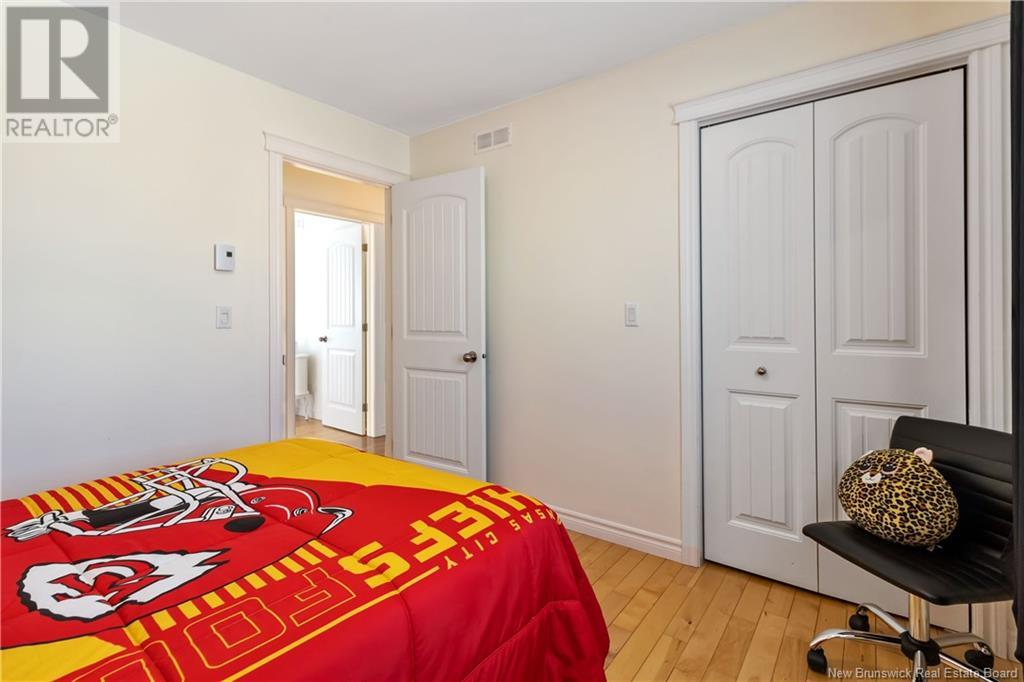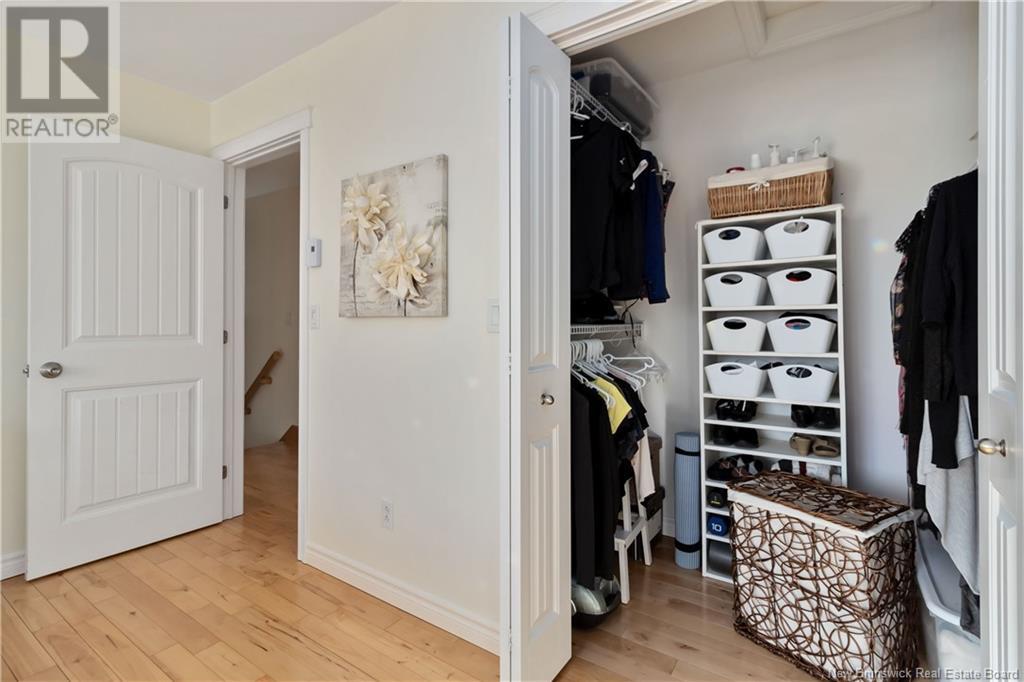18 Mossyoak Crescent Moncton, New Brunswick E1G 0J7
$385,000
Charming 4 Bedroom Home with Business Potential in Moncton North! This 3-bedroom, 2.5-bathroom home with a fully finished basement is a perfect blend of comfort, style, and functionality. Nestled in the desirable Moncton North neighborhood, From house hacking by renting out the room in the basement to the option to operate a home-based business (previously used as a massage therapy studio) this well-maintained property offers endless possibilities The main floor boasts a bright and spacious living area, a modern open-concept kitchen, and a dining space that opens to a beautifully landscaped backyardideal for hosting gatherings or enjoying quiet moments outdoors. A convenient half bath completes this level. Upstairs, youll find three generously sized bedrooms and a full bathroom, offering privacy and comfort for the whole family. The finished basement is a standout feature, complete with a fourth bedroom, a full bathroom, and a cozy rec room. An additional non-conforming bonus room provides the perfect space for a home office or can easily be transformed into an expanded rec room by removing the barn door. Located close to schools, parks, shopping, and all essential amenities, this home offers both convenience and versatility for families and entrepreneurs alike. Dont miss this rare opportunity to own this spacious and well maintained home with great income potential. Contact your REALTOR® today to schedule a viewing! (id:55272)
Property Details
| MLS® Number | NB110613 |
| Property Type | Single Family |
Building
| BathroomTotal | 3 |
| BedroomsAboveGround | 3 |
| BedroomsBelowGround | 1 |
| BedroomsTotal | 4 |
| ArchitecturalStyle | 2 Level |
| ConstructedDate | 2010 |
| CoolingType | Heat Pump |
| ExteriorFinish | Wood Shingles, Vinyl |
| FoundationType | Concrete |
| HalfBathTotal | 1 |
| HeatingType | Heat Pump |
| SizeInterior | 1290 Sqft |
| TotalFinishedArea | 1913 Sqft |
| Type | House |
| UtilityWater | Municipal Water |
Land
| Acreage | No |
| Sewer | Municipal Sewage System |
| SizeIrregular | 409.5 |
| SizeTotal | 409.5 M2 |
| SizeTotalText | 409.5 M2 |
Rooms
| Level | Type | Length | Width | Dimensions |
|---|---|---|---|---|
| Second Level | Bedroom | 10'2'' x 10'1'' | ||
| Second Level | Bedroom | 14'7'' x 12'5'' | ||
| Second Level | Bedroom | 10'2'' x 10'1'' | ||
| Second Level | 3pc Bathroom | 12'7'' x 10'1'' | ||
| Basement | 3pc Bathroom | 9'2'' x 5'7'' | ||
| Basement | Recreation Room | 14'3'' x 15'3'' | ||
| Basement | Office | 14'3'' x 7'1'' | ||
| Basement | Bedroom | 13'4'' x 7'1'' | ||
| Main Level | Foyer | 5'0'' x 9'6'' | ||
| Main Level | 2pc Bathroom | 4'8'' x 5'2'' | ||
| Main Level | Dining Room | 9'10'' x 12'6'' | ||
| Main Level | Kitchen | 11'2'' x 9'11'' | ||
| Main Level | Living Room | 14'7'' x 12'5'' |
https://www.realtor.ca/real-estate/27759683/18-mossyoak-crescent-moncton
Interested?
Contact us for more information
Yanick Boudreau
Salesperson
260 Champlain St
Dieppe, New Brunswick E1A 1P3
















































