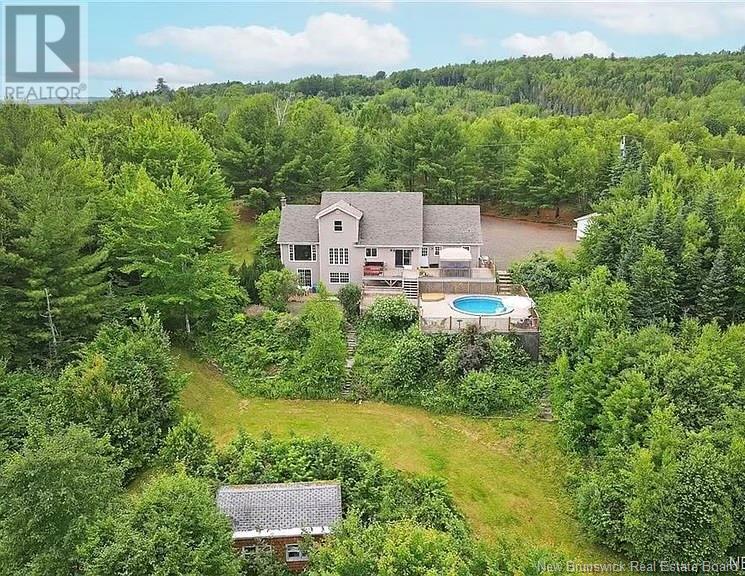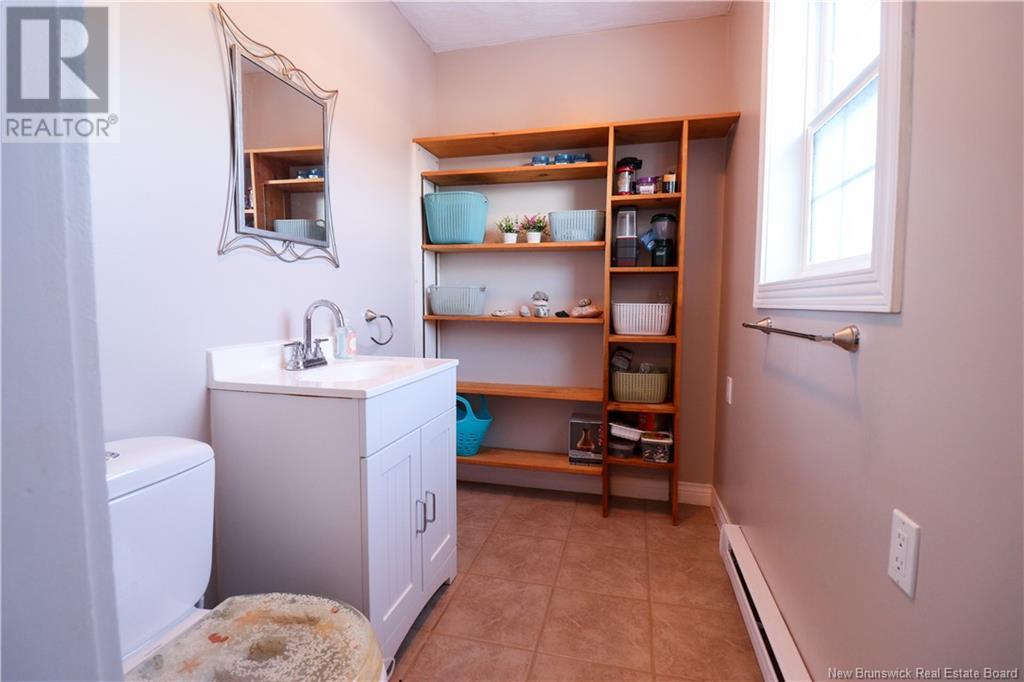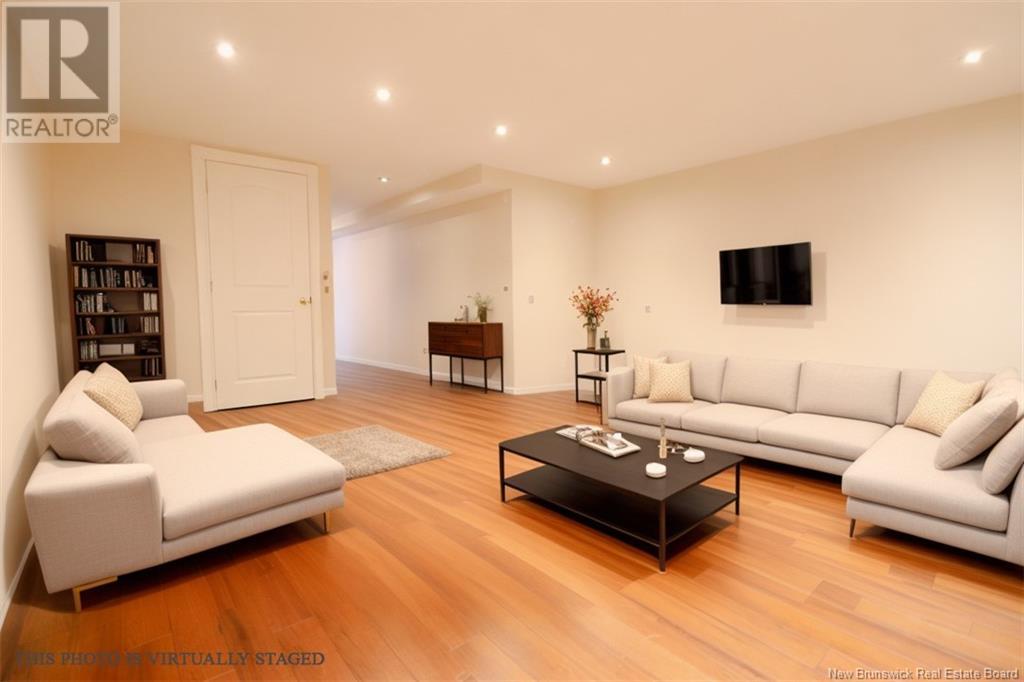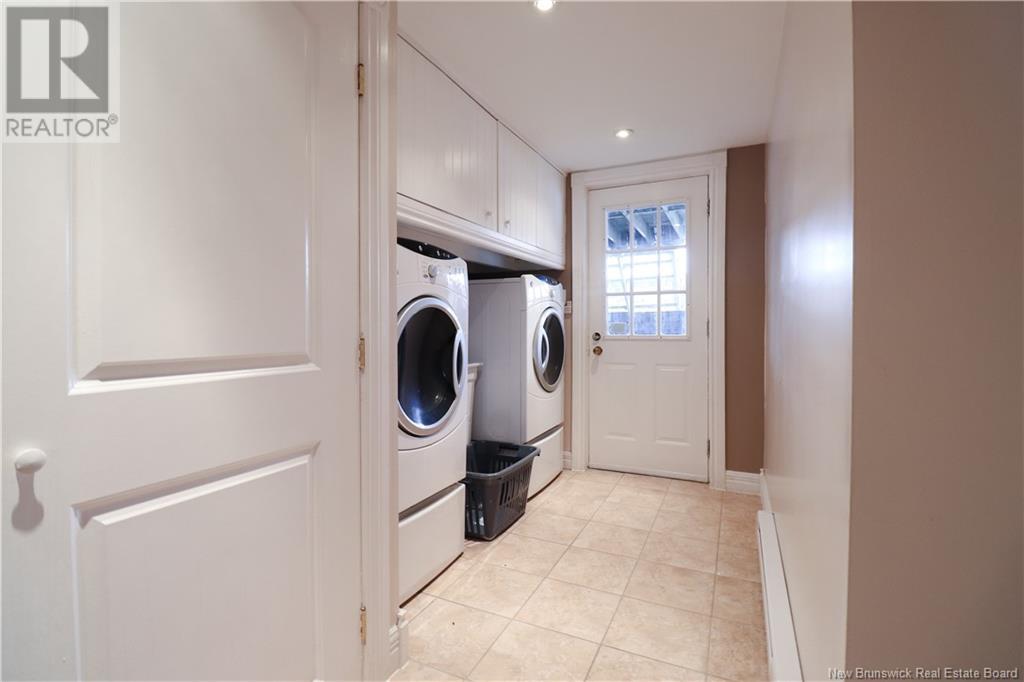18 Hillview Street Upper Kingsclear, New Brunswick E3E 1V1
$760,000
Private Waterfront Retreat with Saltwater Pool, Hot Tub, & Walkout Basement! Discover the perfect blend of luxury, privacy, and natural beauty in this stunning 4 bedroom, 3 bathroom waterfront home. Tucked away in a serene setting on an acre of land, this property offers breathtaking views and an array of premium amenities designed for relaxation and entertaining. Step inside to find a spacious, light filled interior with a traditional layout and large windows that frame the water views. The kitchen, dining room, and living room all overlook the beautiful Mactaquac Lake (Kellys Creek Basin). Finishing off the main floor is the primary bedroom with an ensuite, a half bathroom and a mud room. Up stairs you'll find two more spacious bedrooms and a full bathroom. Downstairs you'll find another bedroom, laundry, and two large rooms that can be transformed into anything you desire. Outside, your private oasis awaits- a saltwater pool and hot tub invite you to unwind while enjoying the picturesque surroundings. The walkout basement provides additional living space with easy access to the outdoor paradise, making it perfect for entertaining or simply enjoying the peaceful waterfront lifestyle. If you're looking for a secluded, beautiful escape with traditional comfort, this home is a rare find. Schedule your private tour today! (id:55272)
Open House
This property has open houses!
1:00 pm
Ends at:3:00 pm
Property Details
| MLS® Number | NB118953 |
| Property Type | Single Family |
| EquipmentType | Water Heater |
| Features | Treed, Sloping, Balcony/deck/patio |
| PoolType | Above Ground Pool |
| RentalEquipmentType | Water Heater |
| Structure | Barn, Workshop |
| WaterFrontType | Waterfront On River |
Building
| BathroomTotal | 4 |
| BedroomsAboveGround | 3 |
| BedroomsBelowGround | 1 |
| BedroomsTotal | 4 |
| ArchitecturalStyle | Cape Cod, 2 Level |
| BasementDevelopment | Finished |
| BasementType | Full (finished) |
| ExteriorFinish | Stone, Vinyl |
| FlooringType | Carpeted, Ceramic, Tile, Vinyl, Hardwood |
| FoundationType | Concrete |
| HalfBathTotal | 1 |
| HeatingFuel | Electric |
| HeatingType | Baseboard Heaters |
| SizeInterior | 1955 Sqft |
| TotalFinishedArea | 3061 Sqft |
| Type | House |
| UtilityWater | Drilled Well, Well |
Parking
| Attached Garage | |
| Detached Garage | |
| Heated Garage | |
| Inside Entry |
Land
| AccessType | Year-round Access |
| Acreage | Yes |
| LandscapeFeatures | Landscaped |
| Sewer | Septic System |
| SizeIrregular | 1.1 |
| SizeTotal | 1.1 Ac |
| SizeTotalText | 1.1 Ac |
Rooms
| Level | Type | Length | Width | Dimensions |
|---|---|---|---|---|
| Second Level | Bedroom | 13'3'' x 19'10'' | ||
| Second Level | Bedroom | 10'10'' x 13'0'' | ||
| Second Level | Bath (# Pieces 1-6) | 4'11'' x 8'5'' | ||
| Main Level | Dining Room | 10'10'' x 13'0'' | ||
| Main Level | Bath (# Pieces 1-6) | 10'3'' x 5'2'' | ||
| Main Level | Ensuite | 9'11'' x 5'3'' | ||
| Main Level | Primary Bedroom | 11'6'' x 15'9'' | ||
| Main Level | Mud Room | 8'8'' x 5'2'' | ||
| Main Level | Kitchen | 13'4'' x 13'0'' | ||
| Main Level | Living Room | 13'8'' x 20'11'' |
https://www.realtor.ca/real-estate/28343538/18-hillview-street-upper-kingsclear
Interested?
Contact us for more information
Shelbe Glidden
Salesperson
260 Champlain St
Dieppe, New Brunswick E1A 1P3



















































