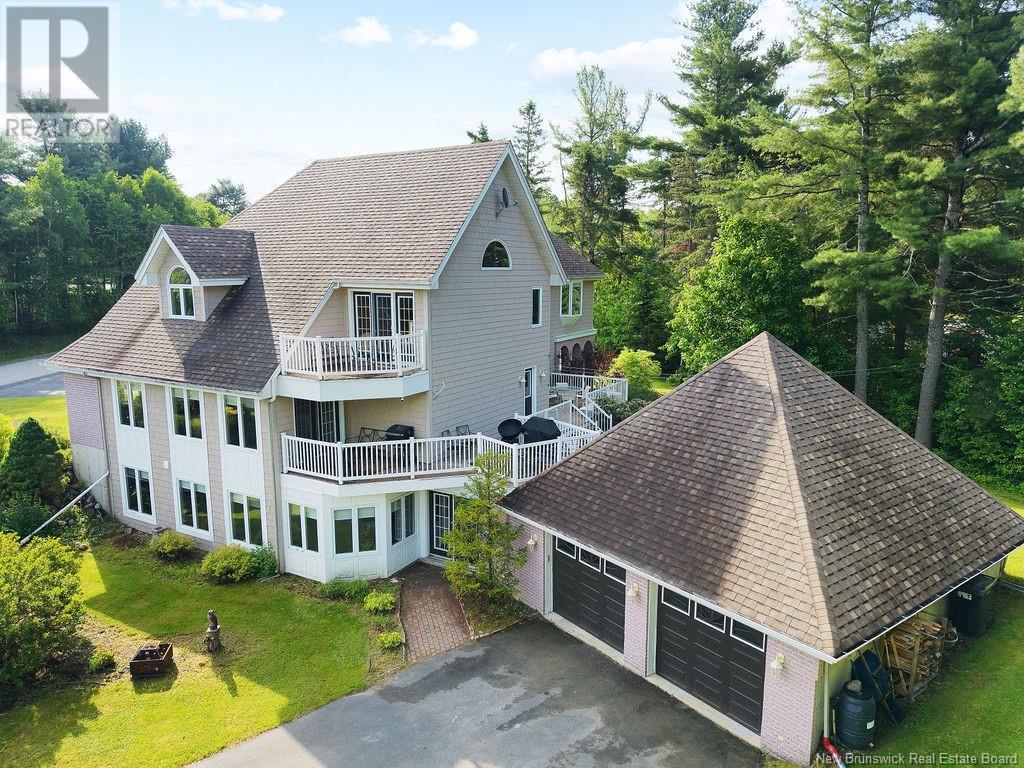18 Breau Avenue Miramichi, New Brunswick E1N 6M8
$799,000
Iconic Riverfront Estate offering over 5,100 sq. ft. of refined living space. This 6-bed, 4.5-bath home is a true landmark, admired for its timeless beauty, commanding presence, and breathtaking panoramic views of the Miramichi River. Nestled on over an acre of meticulously landscaped grounds, this 3-level home blends luxury, comfort, and functionality. The main level (1,487 sq. ft.) features soaring ceilings, a grand hardwood staircase, sunken living room, formal dining area, and a spacious open-concept kitchen with breakfast nook, family room, walk-in pantry, built-in bar, and convenient half bath. Step outside to an expansive wraparound deck and enjoy stunning river views. The upper level (1,903 sq. ft.) includes four generous bedrooms, a luxurious primary suite with spa-like ensuite and walk-in closet, three full bathrooms, a home office, and a versatile bonus room,ideal for a gym, media room, or playroom. The lower level (1,782 sq. ft.) is fully finished with a walkout basement and a complete self-contained apartment, perfect for extended family or rental income. Two drivewaysincluding a circular drive and a 546 sq. ft. attached two-bay garage add practicality. Every detail reflects quality craftsmanship and pride of ownership. A rare opportunity in one of the areas most sought-after locations. (id:55272)
Property Details
| MLS® Number | NB116861 |
| Property Type | Single Family |
| EquipmentType | Water Heater |
| Features | Treed, Balcony/deck/patio |
| RentalEquipmentType | Water Heater |
| Structure | Shed |
Building
| BathroomTotal | 6 |
| BedroomsAboveGround | 6 |
| BedroomsBelowGround | 1 |
| BedroomsTotal | 7 |
| ArchitecturalStyle | 3 Level |
| CoolingType | Heat Pump |
| ExteriorFinish | Brick, Cedar Shingles, Wood Shingles |
| FlooringType | Carpeted, Ceramic, Wood |
| FoundationType | Concrete |
| HalfBathTotal | 1 |
| HeatingFuel | Propane, Geo Thermal |
| HeatingType | Heat Pump |
| SizeInterior | 7000 Sqft |
| TotalFinishedArea | 7000 Sqft |
| Type | House |
| UtilityWater | Well |
Parking
| Garage |
Land
| AccessType | Year-round Access |
| Acreage | Yes |
| LandscapeFeatures | Landscaped |
| Sewer | Municipal Sewage System |
| SizeIrregular | 4069 |
| SizeTotal | 4069 M2 |
| SizeTotalText | 4069 M2 |
Rooms
| Level | Type | Length | Width | Dimensions |
|---|---|---|---|---|
| Second Level | 4pc Bathroom | 7'11'' x 5'0'' | ||
| Second Level | 5pc Bathroom | 8'10'' x 3'5'' | ||
| Second Level | 2pc Bathroom | 5'6'' x 5'2'' | ||
| Second Level | 2pc Bathroom | 7'10'' x 5'4'' | ||
| Second Level | Office | 16'0'' x 9'5'' | ||
| Second Level | Bedroom | 13'11'' x 20'10'' | ||
| Second Level | Bedroom | 21'6'' x 13'9'' | ||
| Second Level | Bedroom | 8'10'' x 13'5'' | ||
| Second Level | Bedroom | 12'2'' x 10'10'' | ||
| Second Level | Bedroom | 15'4'' x 9'3'' | ||
| Main Level | Laundry Room | 12'7'' x 9'6'' | ||
| Main Level | 2pc Bathroom | 4'5'' x 5'2'' | ||
| Main Level | Foyer | 15'7'' x 14'3'' | ||
| Main Level | Dining Nook | 9'1'' x 11'11'' | ||
| Main Level | Dining Room | 22'9'' x 11'6'' | ||
| Main Level | Kitchen | 21'2'' x 11'11'' | ||
| Main Level | Family Room | 23'11'' x 19'4'' | ||
| Main Level | Living Room | 16'4'' x 15'3'' |
https://www.realtor.ca/real-estate/28466827/18-breau-avenue-miramichi
Interested?
Contact us for more information
Tracy Howe
Salesperson
B-2436 King George Hwy
Miramichi, New Brunswick E1V 6V9















































