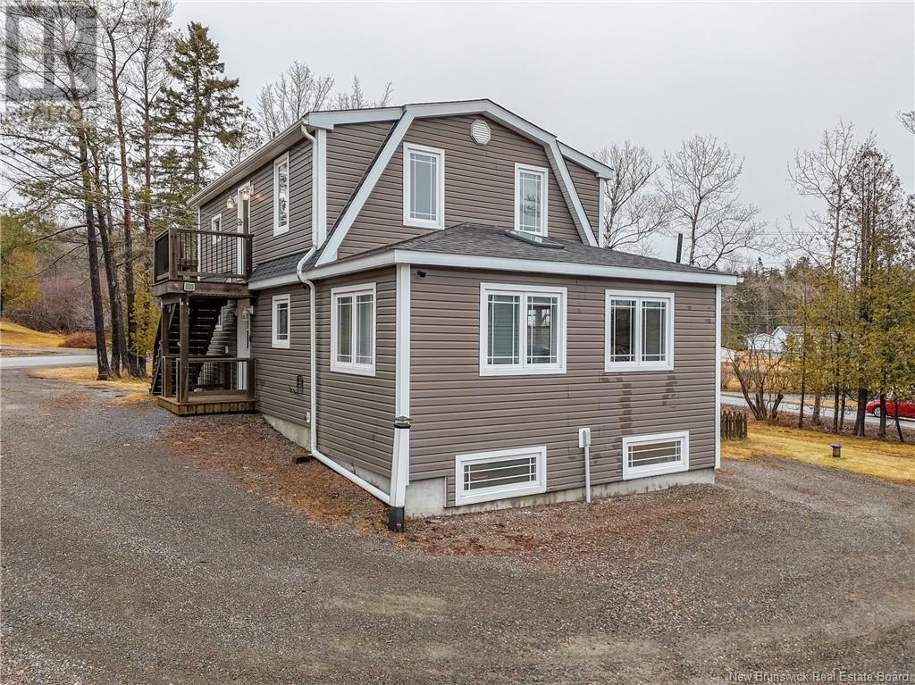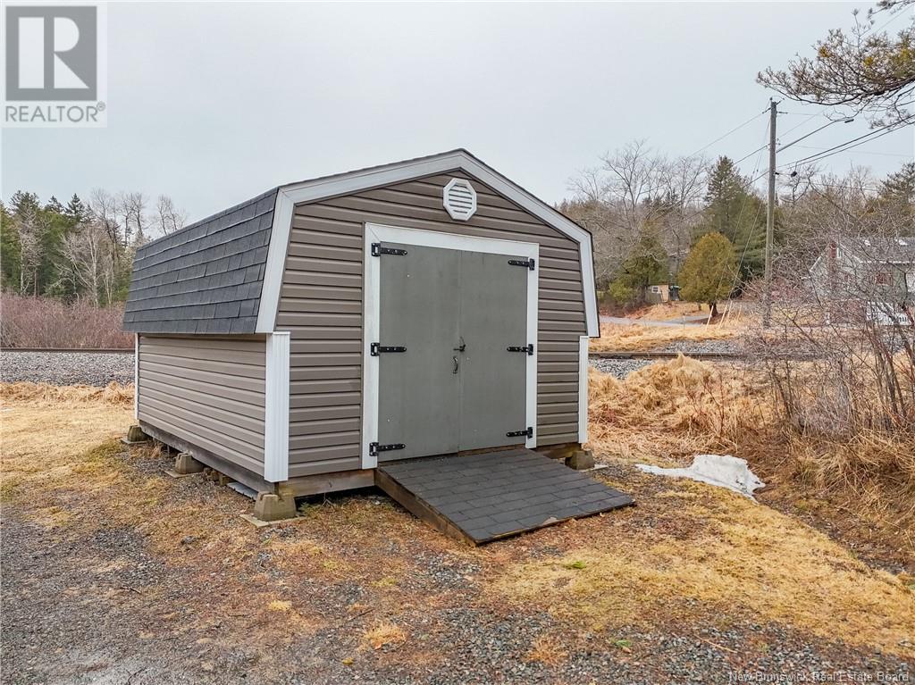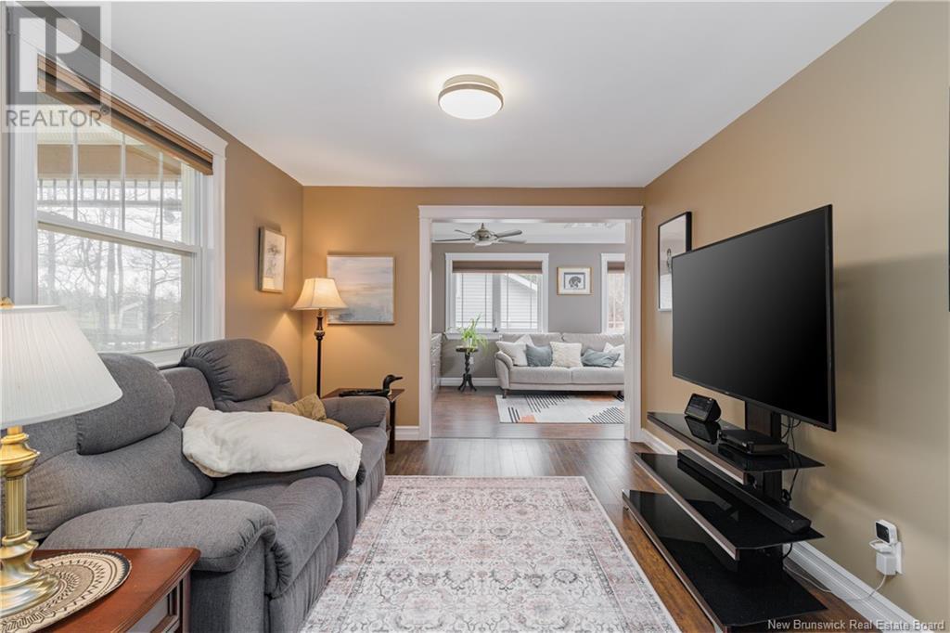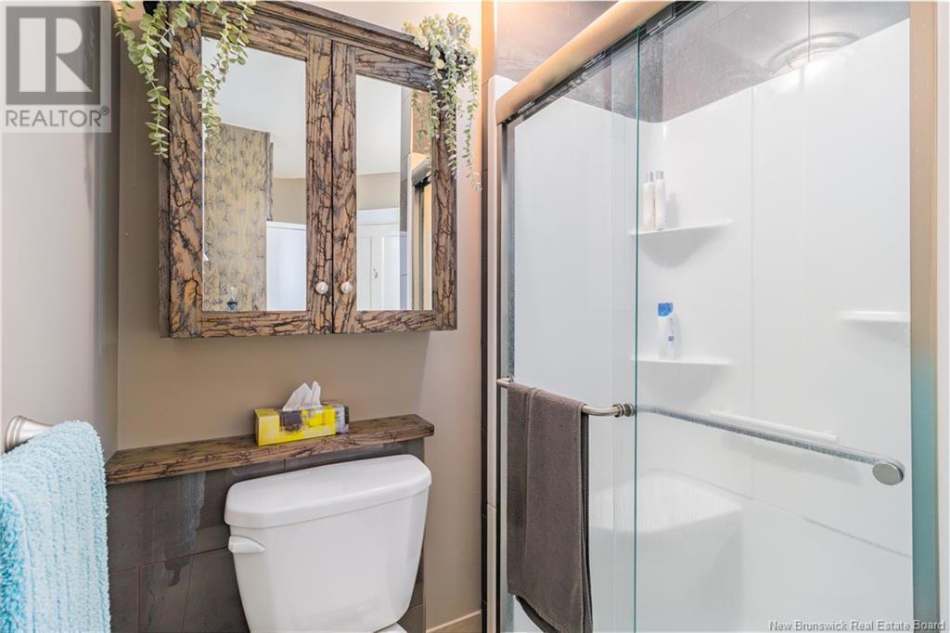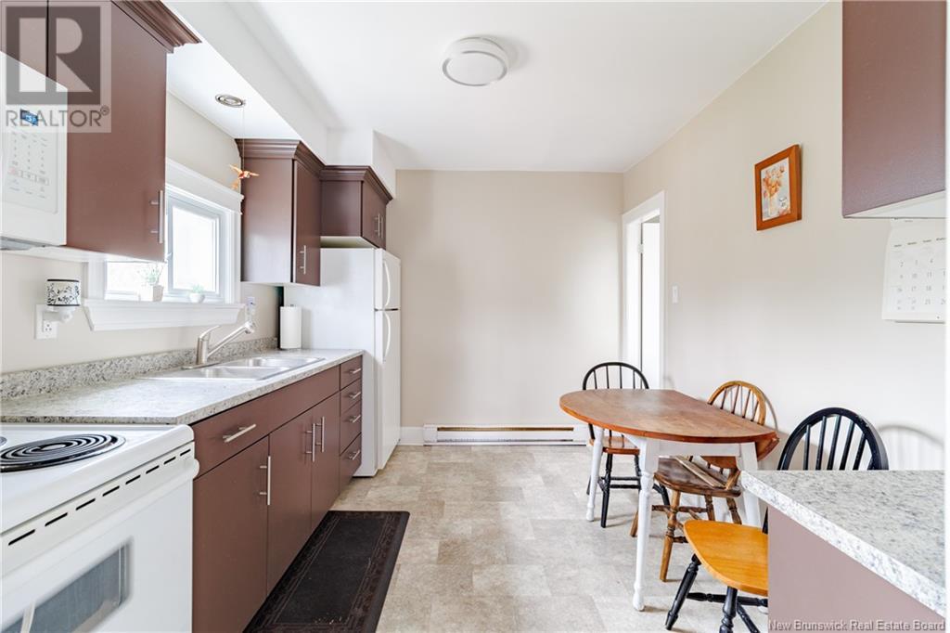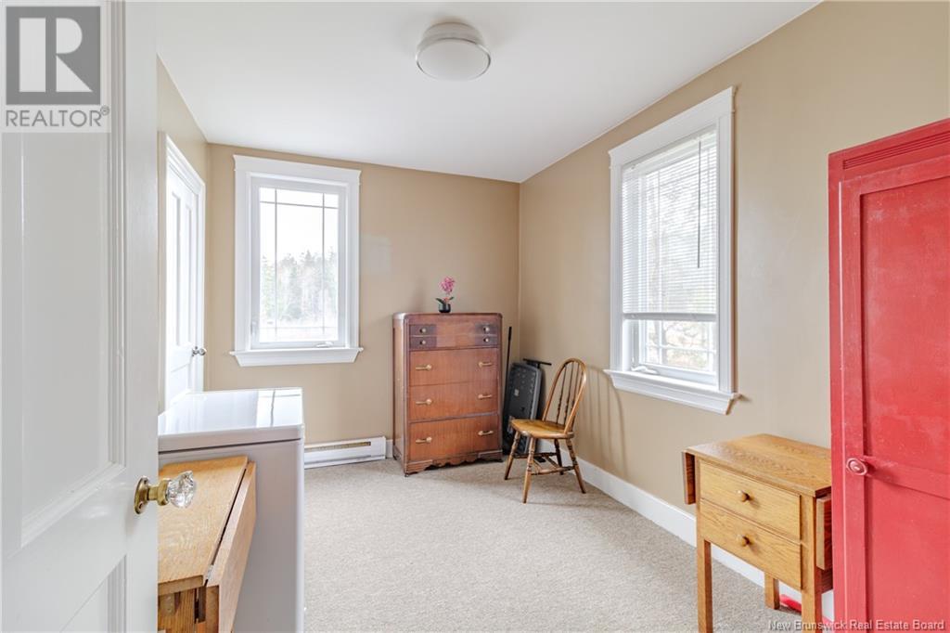1765 Westfield Road Saint John, New Brunswick E2M 6B7
$339,900
Dreaming of getting int the world of real estate investing? Located a quick 15 minute drive to vibrant uptown Saint John, this affordable two-unit home offers the perfect opportunity to call one home, while you rent the other...or rent both! Each floor has been converted into its own one and two bedroom home, with plenty of space and separate entrances. The spacious main floor is brimming with natural light and eye pleasing modern renovations. The kitchen and dining room are a delightful space for entertaining and there is laundry with a washer and dryer tucked away in the bathroom. Upstairs is a two bedroom home, which has always been quick to rent to happy tenants who also have access to their own laundry and storage in the basement of the home. Outside, you'll be pleased to find an impressive sized deck and detached woodstove heated garage, large enough to fit any vehicle or outdoor toys and an additional storage shed. This fantastic investment is ready for its new owner! (id:55272)
Open House
This property has open houses!
1:00 pm
Ends at:3:00 pm
Property Details
| MLS® Number | NB114322 |
| Property Type | Single Family |
| EquipmentType | Water Heater |
| Features | Balcony/deck/patio |
| RentalEquipmentType | Water Heater |
| Structure | Shed |
Building
| BathroomTotal | 2 |
| BedroomsAboveGround | 3 |
| BedroomsTotal | 3 |
| ArchitecturalStyle | 2 Level |
| BasementType | Full |
| ConstructedDate | 1948 |
| CoolingType | Heat Pump |
| ExteriorFinish | Vinyl |
| FlooringType | Ceramic, Laminate |
| FoundationType | Concrete |
| HeatingType | Baseboard Heaters, Heat Pump |
| SizeInterior | 1540 Sqft |
| TotalFinishedArea | 1540 Sqft |
| Type | House |
| UtilityWater | Drilled Well, Well |
Parking
| Detached Garage | |
| Garage | |
| Heated Garage |
Land
| AccessType | Year-round Access, Road Access |
| Acreage | No |
| LandscapeFeatures | Partially Landscaped |
| Sewer | Septic System |
| SizeIrregular | 2754 |
| SizeTotal | 2754 M2 |
| SizeTotalText | 2754 M2 |
Rooms
| Level | Type | Length | Width | Dimensions |
|---|---|---|---|---|
| Second Level | Bedroom | 12'0'' x 10'0'' | ||
| Second Level | Primary Bedroom | 12'0'' x 10'0'' | ||
| Second Level | Bath (# Pieces 1-6) | 8'0'' x 4'0'' | ||
| Second Level | Living Room | 15'0'' x 14'0'' | ||
| Second Level | Kitchen | 14'0'' x 10'0'' | ||
| Basement | Utility Room | 40'0'' x 22'0'' | ||
| Main Level | Primary Bedroom | 16'0'' x 11'0'' | ||
| Main Level | Bath (# Pieces 1-6) | 11'0'' x 6'0'' | ||
| Main Level | Living Room | 17'0'' x 12'0'' | ||
| Main Level | Dining Room | 18'0'' x 10'0'' | ||
| Main Level | Kitchen | 12'0'' x 10'0'' |
https://www.realtor.ca/real-estate/28044150/1765-westfield-road-saint-john
Interested?
Contact us for more information
Paige Danaher
Salesperson
175 Hampton Rd, Unit 113
Quispamsis, New Brunswick E2E 4Y7



