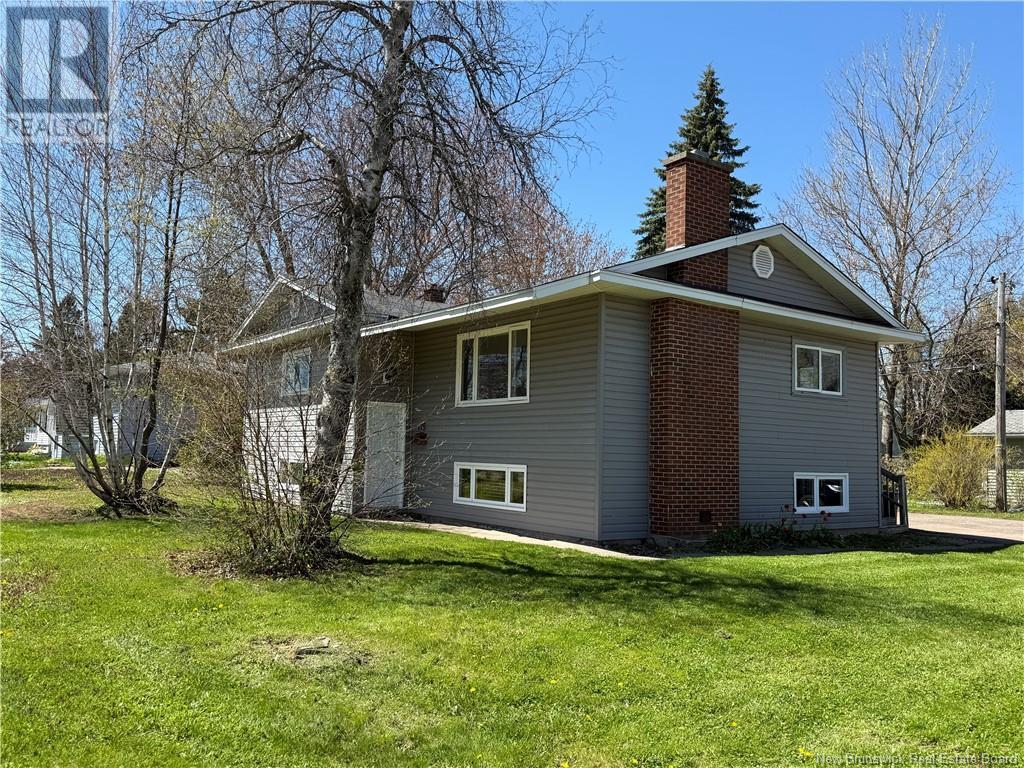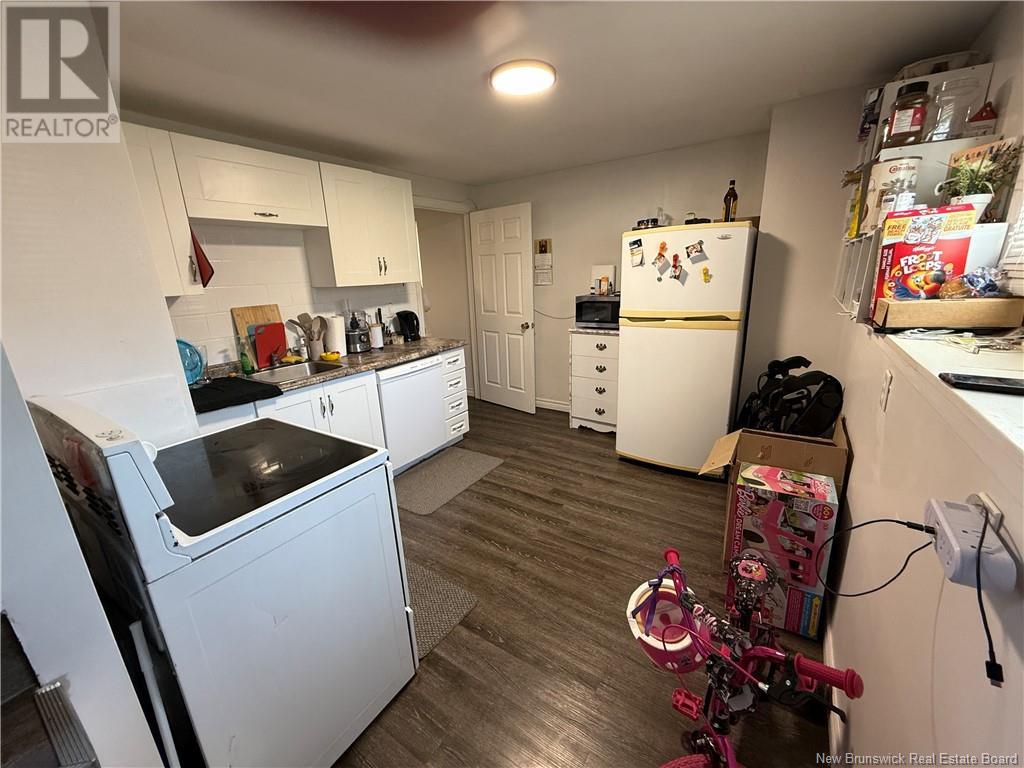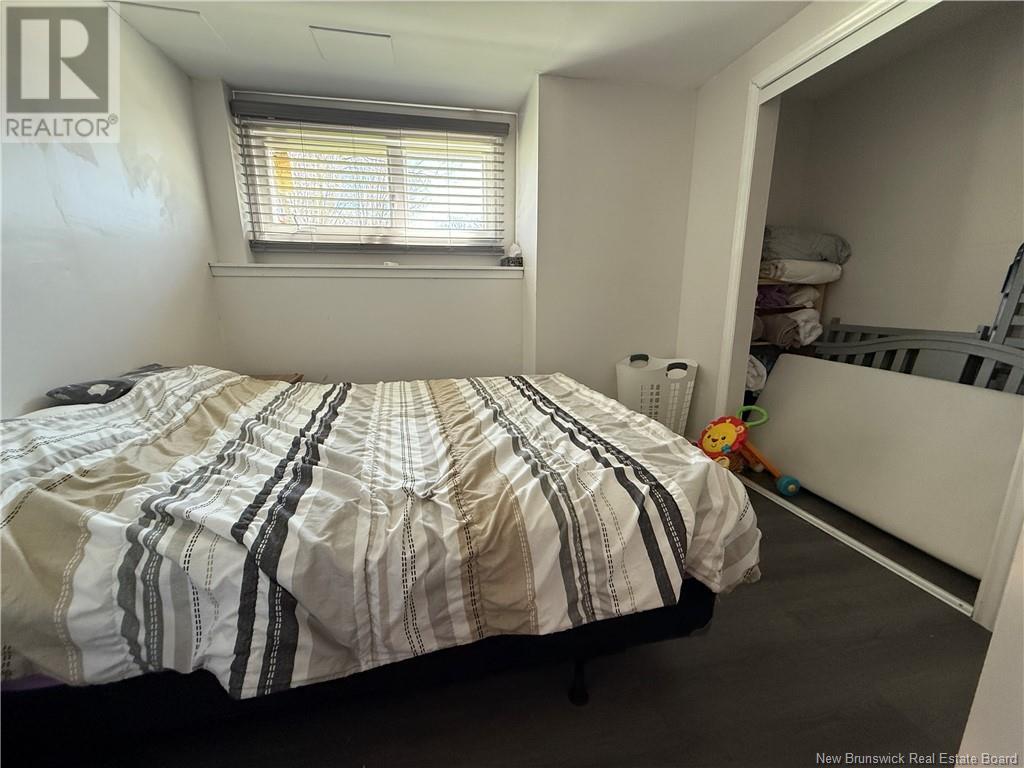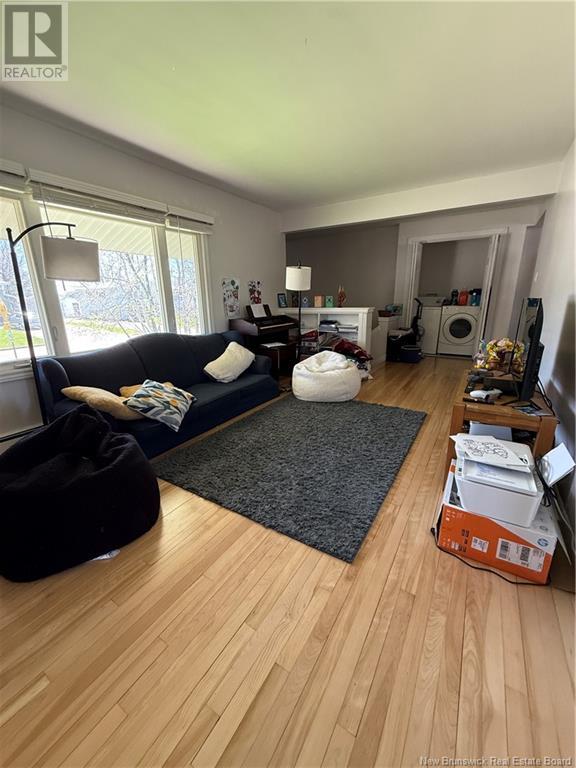175 Sussex Avenue Riverview, New Brunswick E1B 3A8
$409,000
Welcome to 175 Sussex Avenue in Riverviewa fantastic opportunity for homeowners or investors alike. This well-maintained two-unit home is move-in ready and offers flexibility for extended family living or rental income. The main level features a bright kitchen, a cozy living room, two comfortable bedrooms, and a four-piece bathroom, with direct access to a back deck for outdoor enjoyment. The lower level is equally inviting, offering a full kitchen, spacious living room, three bedrooms, and another four-piece bathroom. Conveniently located and thoughtfully laid out, this property is a smart investment in a great neighborhood. Contact your REALTOR® for your private viewing. Tenant occupied and will require 24 hrs notice. (id:55272)
Property Details
| MLS® Number | NB118229 |
| Property Type | Single Family |
| Features | Level Lot, Corner Site |
Building
| BathroomTotal | 2 |
| BedroomsAboveGround | 2 |
| BedroomsBelowGround | 3 |
| BedroomsTotal | 5 |
| ArchitecturalStyle | 2 Level |
| ConstructedDate | 1975 |
| ExteriorFinish | Vinyl |
| FlooringType | Laminate, Tile, Vinyl, Hardwood |
| FoundationType | Concrete |
| HeatingType | Baseboard Heaters, Hot Water |
| SizeInterior | 1070 Sqft |
| TotalFinishedArea | 1740 Sqft |
| Type | House |
| UtilityWater | Municipal Water |
Land
| AccessType | Year-round Access |
| Acreage | No |
| LandscapeFeatures | Landscaped |
| Sewer | Municipal Sewage System |
| SizeIrregular | 836 |
| SizeTotal | 836 M2 |
| SizeTotalText | 836 M2 |
Rooms
| Level | Type | Length | Width | Dimensions |
|---|---|---|---|---|
| Basement | Bedroom | X | ||
| Basement | Bedroom | X | ||
| Basement | Kitchen | 10'5'' x 12' | ||
| Basement | Bedroom | 22' x 9'4'' | ||
| Basement | 4pc Bathroom | X | ||
| Basement | Living Room | 18' x 11'2'' | ||
| Main Level | Bedroom | 11' x 9' | ||
| Main Level | Living Room | 17' x 11'2'' | ||
| Main Level | 4pc Bathroom | X | ||
| Main Level | Bedroom | 15' x 12' | ||
| Main Level | Kitchen | 20' x 12' |
https://www.realtor.ca/real-estate/28308624/175-sussex-avenue-riverview
Interested?
Contact us for more information
Rolande Thibodeau
Salesperson
Moncton Region Office
Moncton, New Brunswick E3B 2M5
Sonia Dumont
Salesperson
Moncton Region Office
Moncton, New Brunswick E3B 2M5



















