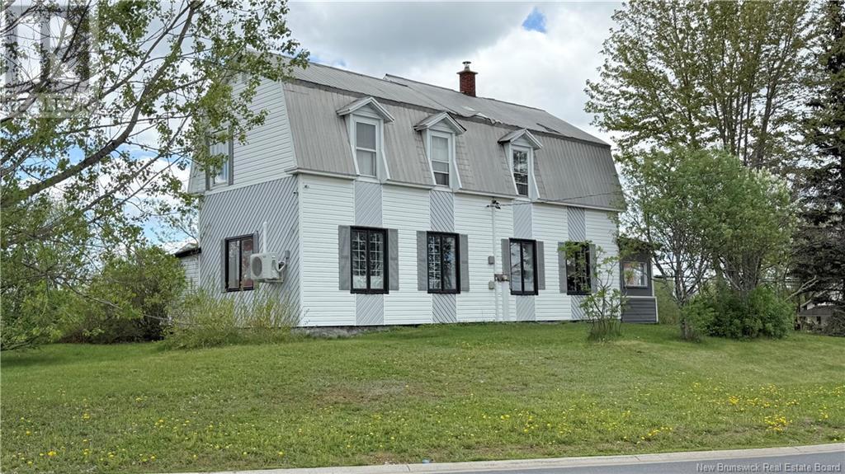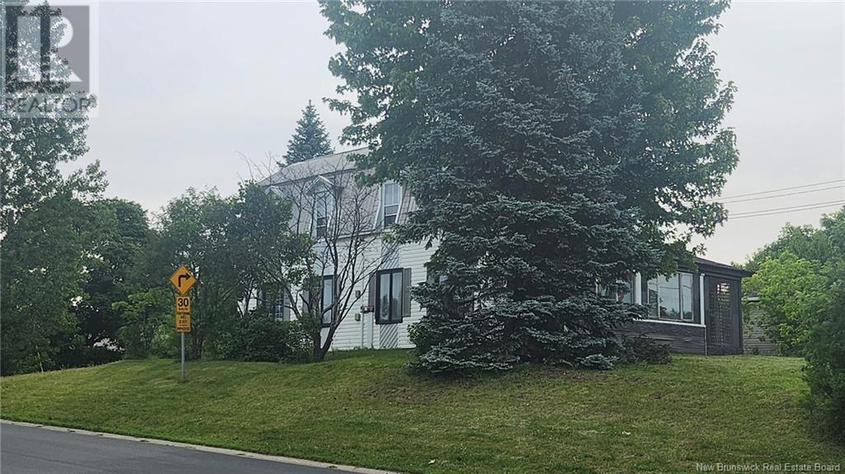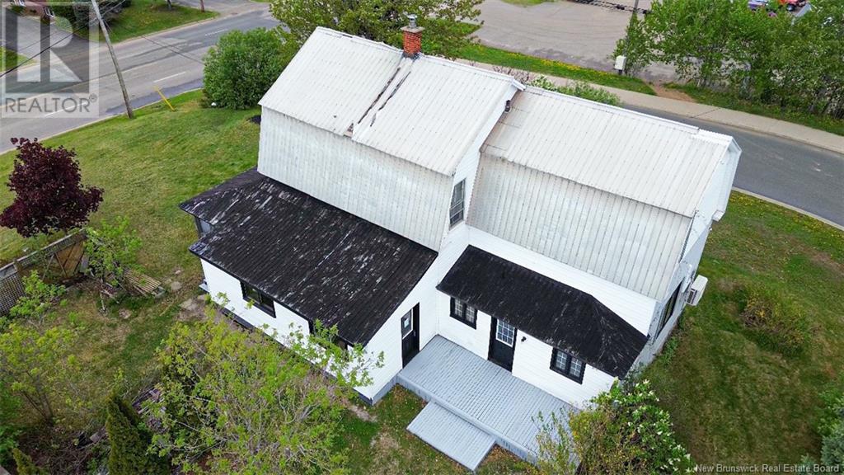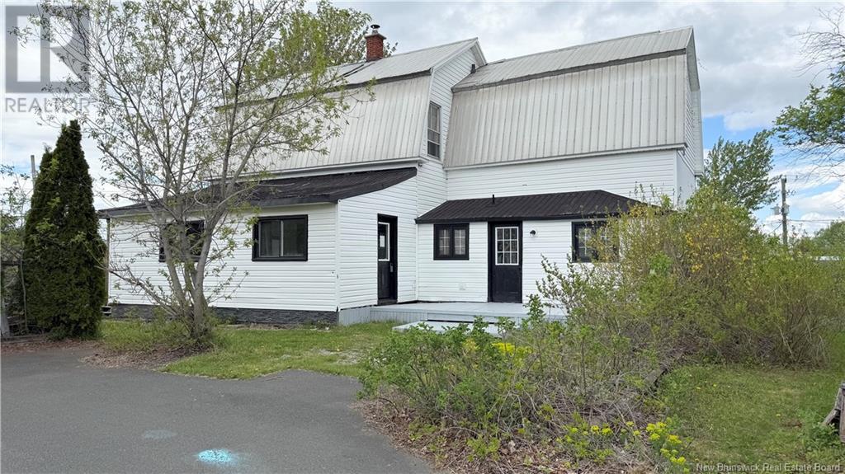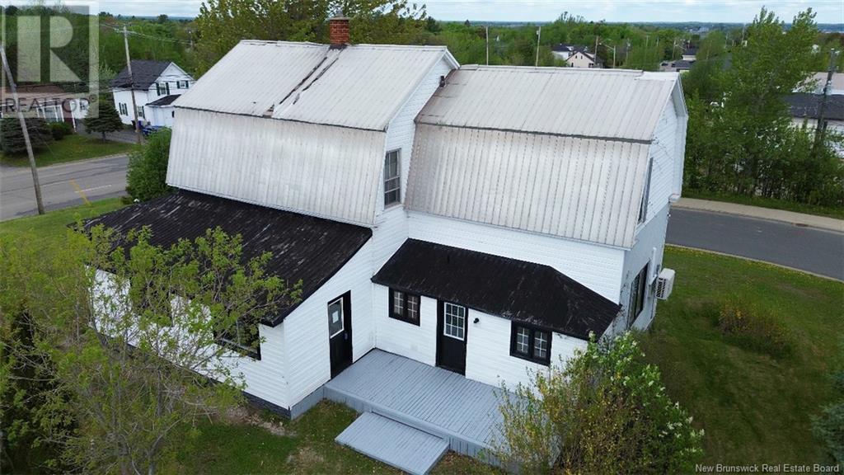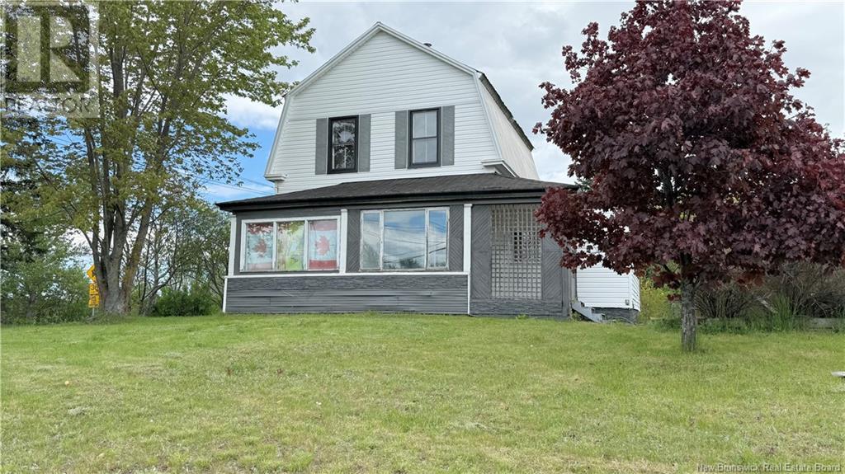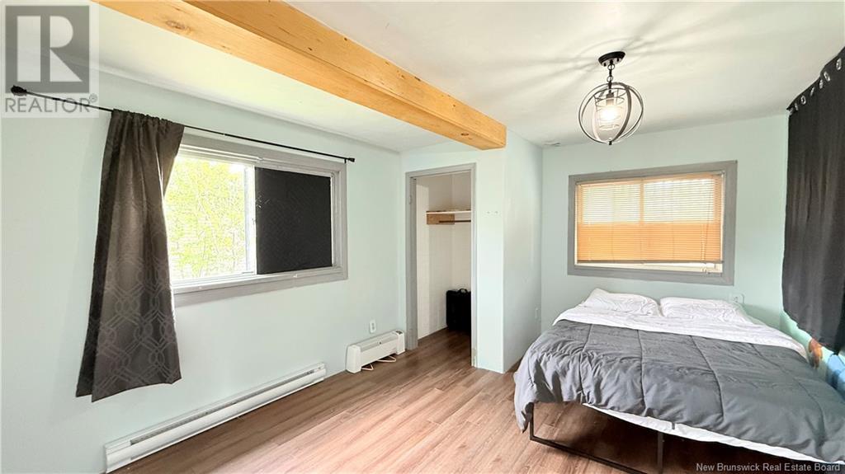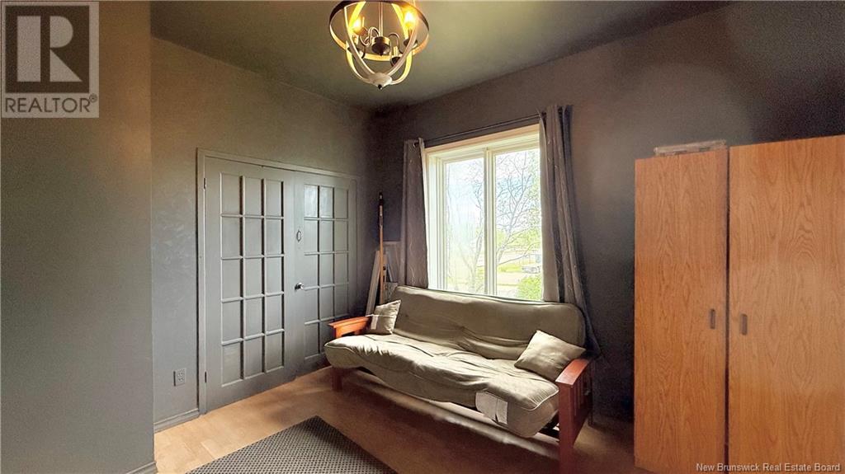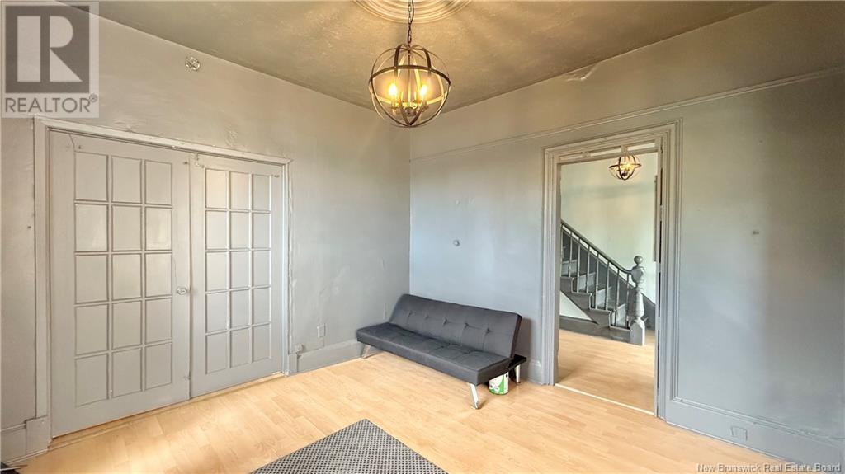1740 Brideau Avenue Bathurst, New Brunswick E2A 2J8
$199,000
Welcome to this one-of-a-kind home brimming with potential, perfectly situated on a spacious corner lot. Boasting over 2000 square feet of living space, this unique property features five generously sized bedrooms and one and a half bathrooms, offering room to grow and personalize. Four of the bedrooms are conveniently located on the second floor, providing a private and comfortable retreat from the main living areas. The detached garage adds additional functionality and storage space. With its rare layout, ample square footage, and location, this home presents a wonderful opportunity for buyers looking to make a house their own. Don't miss your chance to bring new life to this standout property. (id:55272)
Property Details
| MLS® Number | NB119647 |
| Property Type | Single Family |
Building
| BathroomTotal | 2 |
| BedroomsAboveGround | 5 |
| BedroomsTotal | 5 |
| ArchitecturalStyle | Other |
| CoolingType | Heat Pump |
| ExteriorFinish | Vinyl |
| HalfBathTotal | 1 |
| HeatingType | Heat Pump |
| SizeInterior | 2092 Sqft |
| TotalFinishedArea | 2092 Sqft |
| Type | House |
| UtilityWater | Municipal Water |
Land
| Acreage | No |
| Sewer | Municipal Sewage System |
| SizeIrregular | 1533 |
| SizeTotal | 1533 M2 |
| SizeTotalText | 1533 M2 |
Rooms
| Level | Type | Length | Width | Dimensions |
|---|---|---|---|---|
| Second Level | Bedroom | 11'4'' x 11'8'' | ||
| Second Level | Bedroom | 11'4'' x 11'2'' | ||
| Second Level | Bedroom | 8'10'' x 9'3'' | ||
| Second Level | Bedroom | 8'9'' x 11'2'' | ||
| Main Level | Dining Room | 10'11'' x 9'7'' | ||
| Main Level | Bedroom | 10'11'' x 14'4'' | ||
| Main Level | Foyer | 8'11'' x 13'8'' | ||
| Main Level | Living Room | 11'10'' x 11'11'' | ||
| Main Level | Living Room | 11'10'' x 12' | ||
| Main Level | Dining Room | 15'2'' x 8'9'' | ||
| Main Level | Kitchen | 11'11'' x 10'11'' |
https://www.realtor.ca/real-estate/28400677/1740-brideau-avenue-bathurst
Interested?
Contact us for more information
Stephane Comeau
Salesperson
1370 Johnson Ave
Bathurst, New Brunswick E2A 3T7
Cindy Chiasson
Salesperson
1370 Johnson Ave
Bathurst, New Brunswick E2A 3T7


