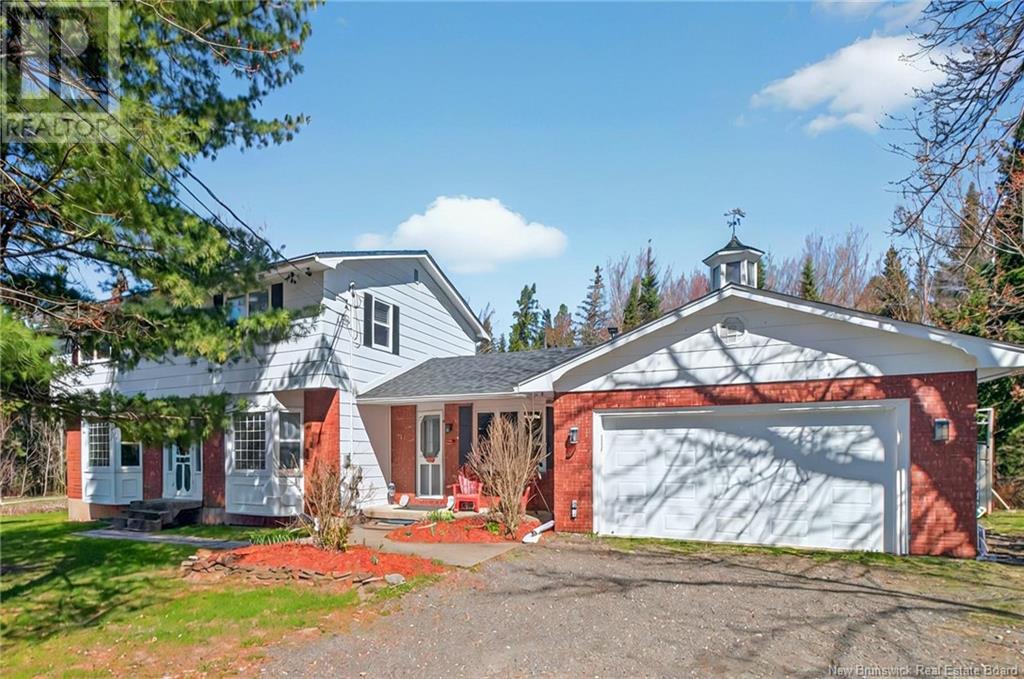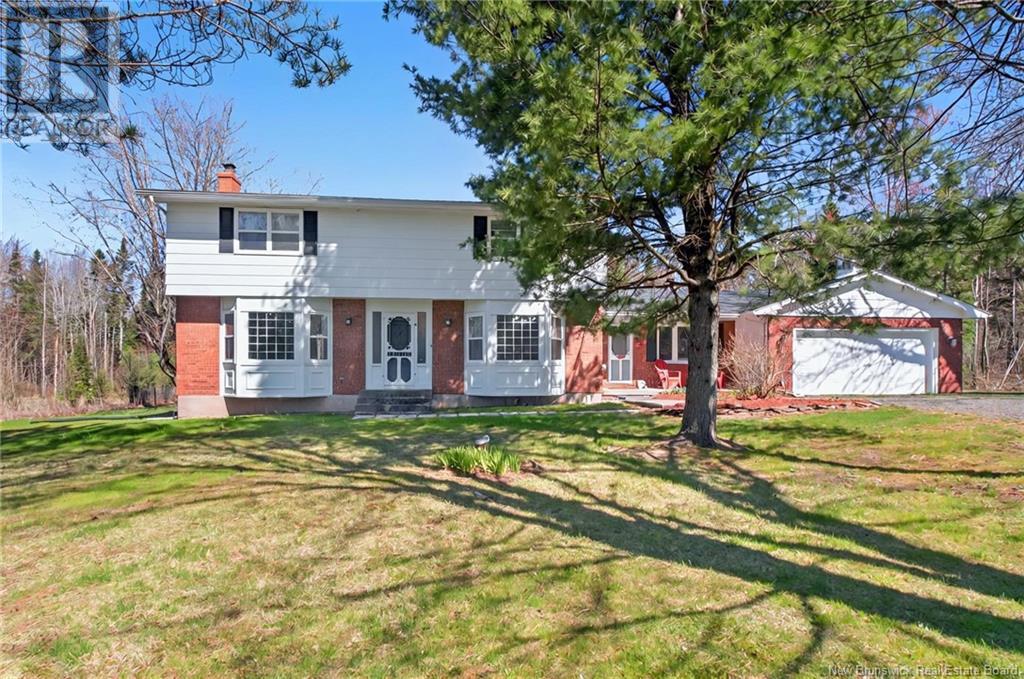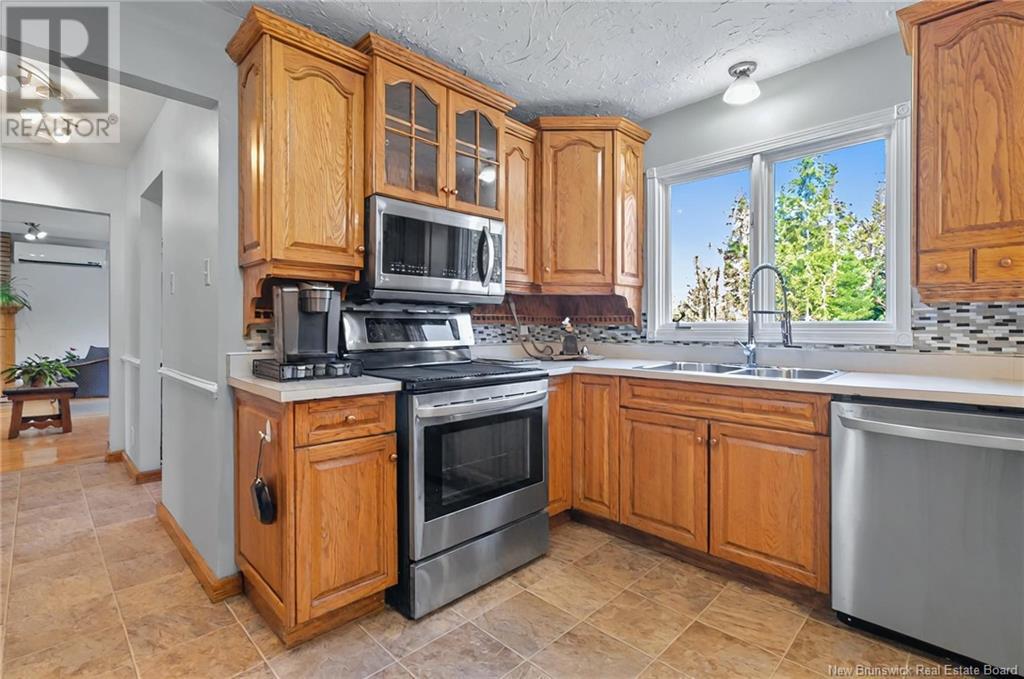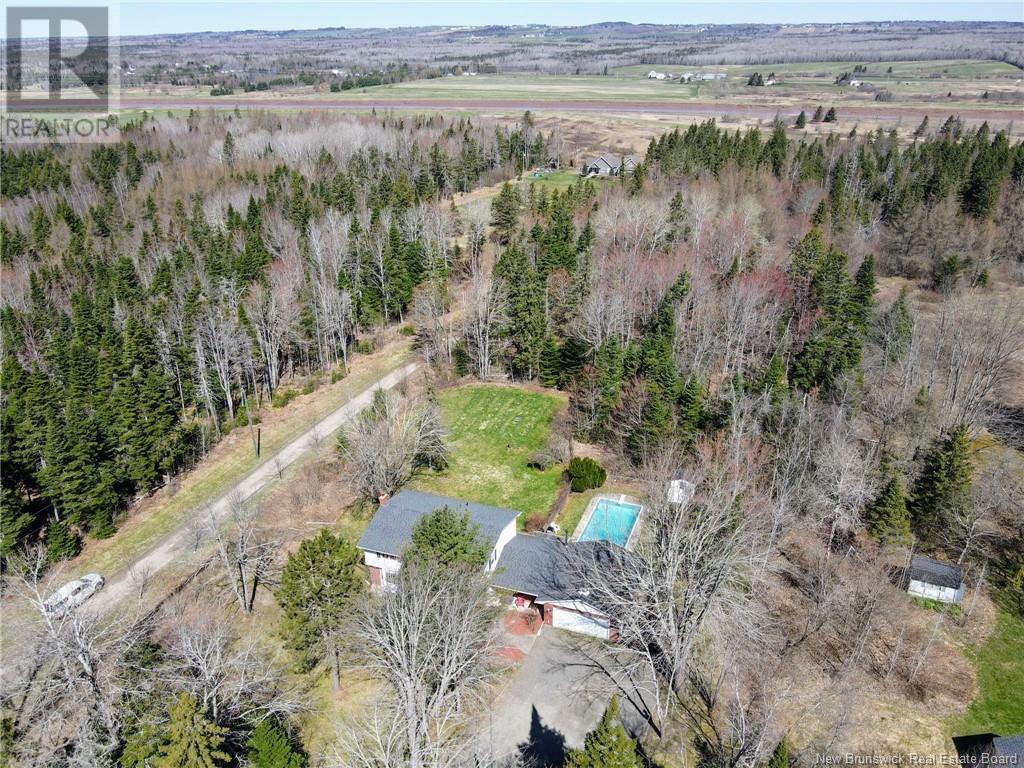1731 Route 112 Upper Coverdale, New Brunswick E1J 1Y2
$524,500
Welcome to 1731 Route 112 in Upper Coverdale a private retreat on 10 acres of land, offering space, comfort, and lifestyle. This charming two-storey home features an attached double car garage, a spacious kitchen, and a cozy sunken family room. The main floor also includes a formal dining room and a generous living room with a fireplace, perfect for entertaining or relaxing. Upstairs, you'll find three well-sized bedrooms. Step outside to enjoy summer days by the inground pool or unwind year-round in the hot tub. A rare combination of privacy and convenience just minutes from town. (id:55272)
Property Details
| MLS® Number | NB117640 |
| Property Type | Single Family |
| Features | Treed, Softwood Bush, Balcony/deck/patio |
| PoolType | Inground Pool |
| Structure | Shed |
Building
| BathroomTotal | 3 |
| BedroomsAboveGround | 3 |
| BedroomsBelowGround | 1 |
| BedroomsTotal | 4 |
| ArchitecturalStyle | 2 Level |
| BasementType | Full |
| CoolingType | Heat Pump |
| ExteriorFinish | Brick, Hardboard |
| FlooringType | Laminate, Tile, Hardwood |
| FoundationType | Concrete |
| HalfBathTotal | 1 |
| HeatingFuel | Electric |
| HeatingType | Baseboard Heaters, Heat Pump |
| SizeInterior | 2800 Sqft |
| TotalFinishedArea | 3000 Sqft |
| Type | House |
| UtilityWater | Well |
Parking
| Attached Garage | |
| Garage |
Land
| AccessType | Road Access |
| Acreage | Yes |
| LandscapeFeatures | Landscaped |
| Sewer | Septic System |
| SizeIrregular | 10.3 |
| SizeTotal | 10.3 Ac |
| SizeTotalText | 10.3 Ac |
Rooms
| Level | Type | Length | Width | Dimensions |
|---|---|---|---|---|
| Second Level | 4pc Bathroom | 7'7'' x 7'2'' | ||
| Second Level | Bedroom | 10'8'' x 11'7'' | ||
| Second Level | Bedroom | 15'6'' x 16'6'' | ||
| Second Level | 3pc Ensuite Bath | 8'1'' x 7'2'' | ||
| Second Level | Primary Bedroom | 20'2'' x 18'7'' | ||
| Basement | Utility Room | 4'3'' x 7'3'' | ||
| Basement | Cold Room | 7'8'' x 3'4'' | ||
| Basement | Foyer | 18'0'' x 8'8'' | ||
| Basement | Storage | 24'3'' x 14'9'' | ||
| Basement | Bedroom | 21'1'' x 12'3'' | ||
| Main Level | Foyer | 9'0'' x 8'0'' | ||
| Main Level | 2pc Bathroom | 6'7'' x 3'0'' | ||
| Main Level | Laundry Room | 5'6'' x 6'7'' | ||
| Main Level | Dining Room | 12'9'' x 12'7'' | ||
| Main Level | Living Room | 25'7'' x 15'5'' | ||
| Main Level | Family Room | 15'5'' x 13'2'' | ||
| Main Level | Kitchen | 12'3'' x 15'7'' |
https://www.realtor.ca/real-estate/28252130/1731-route-112-upper-coverdale
Interested?
Contact us for more information
Juergen Weiland
Salesperson
Moncton Region Office
Moncton, New Brunswick E3B 2M5
Kehinde Balogun
Salesperson
Moncton Region Office
Moncton, New Brunswick E3B 2M5
Caroline Mcgraw
Associate Manager
232 Botsford Street
Moncton, New Brunswick E1X 4X7










































