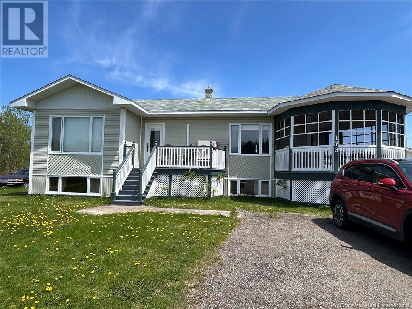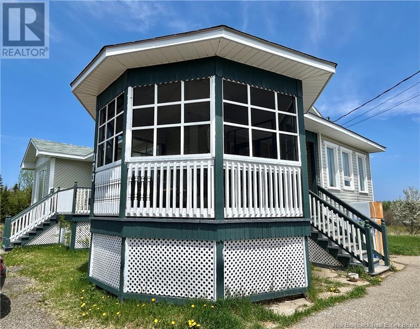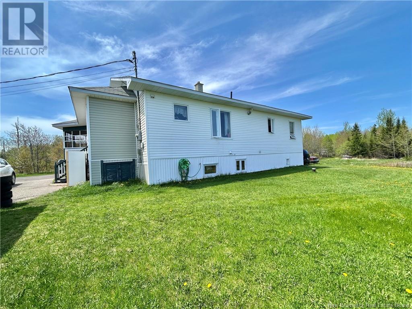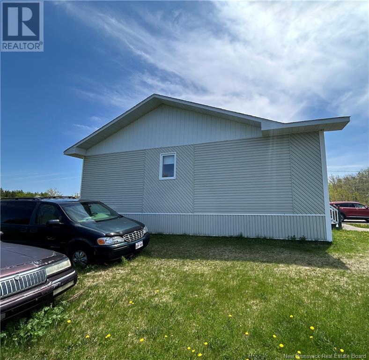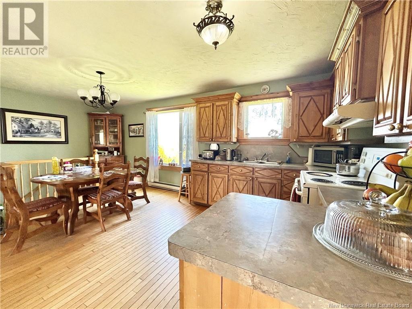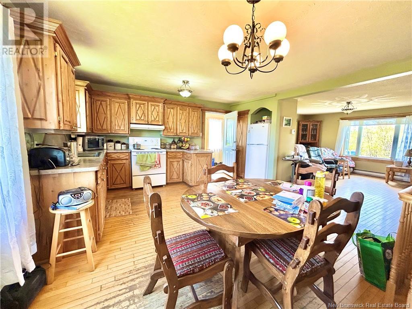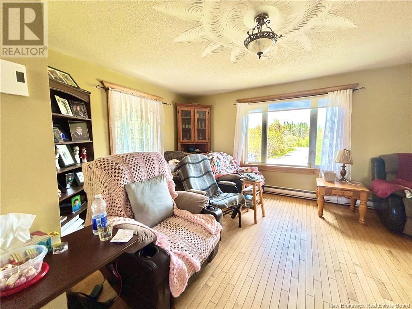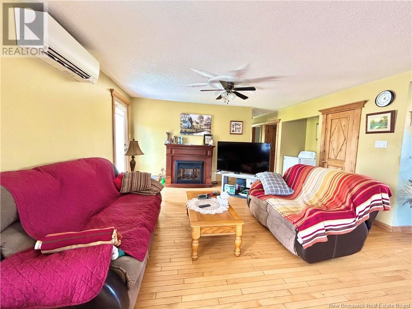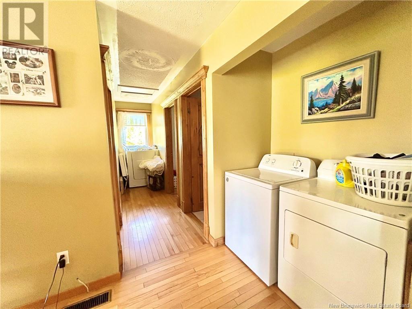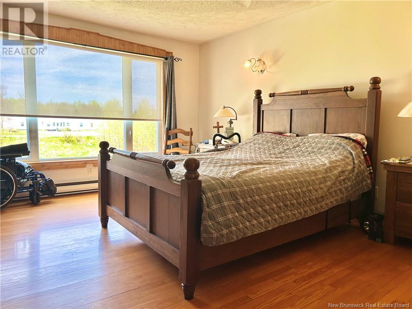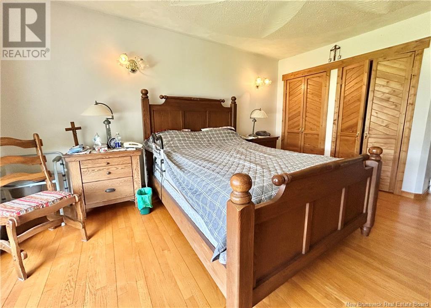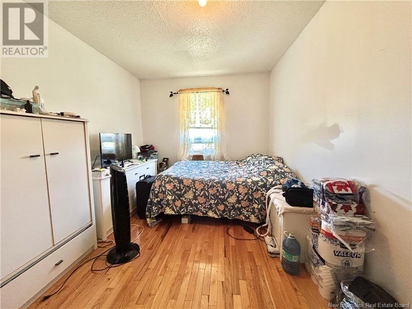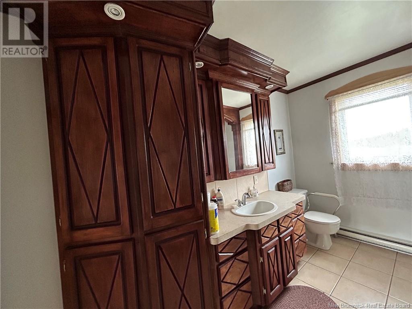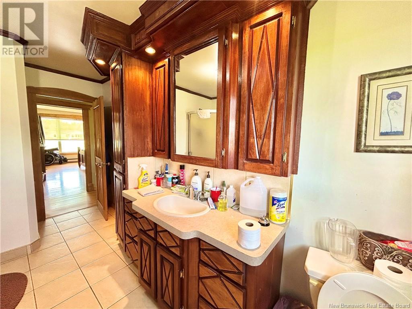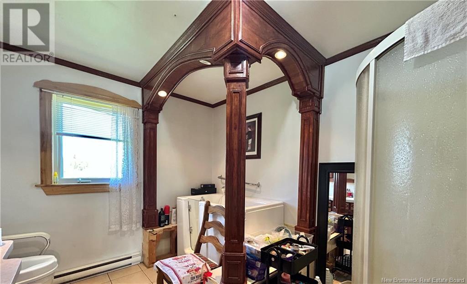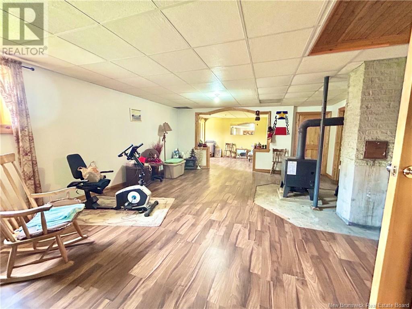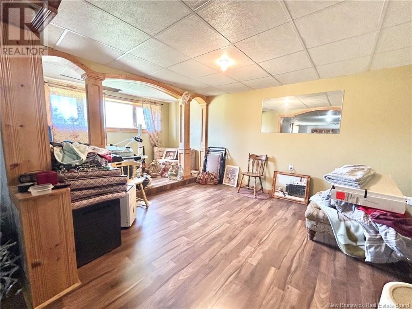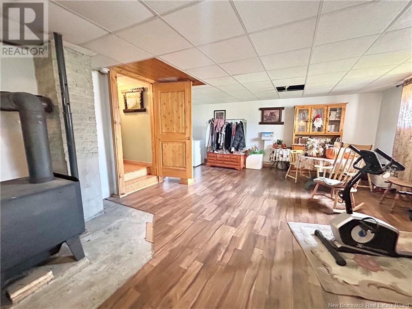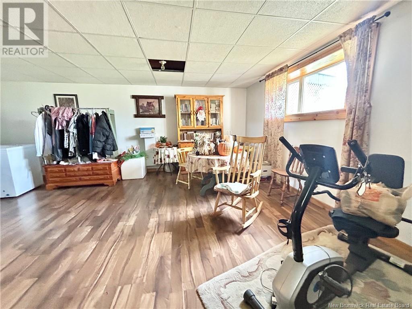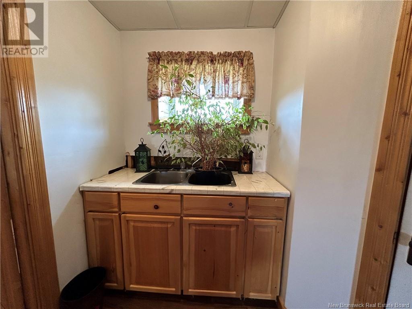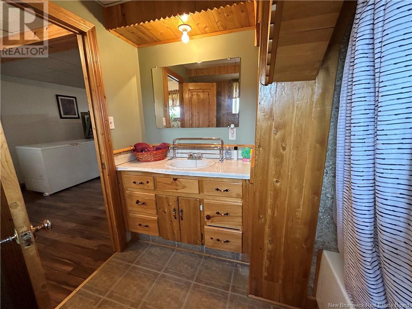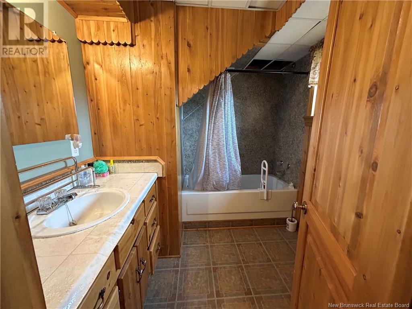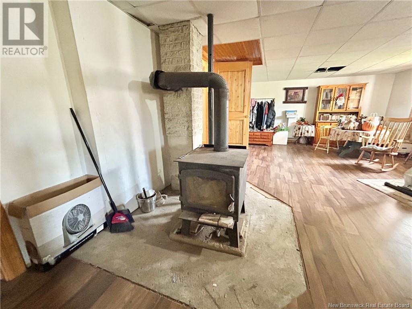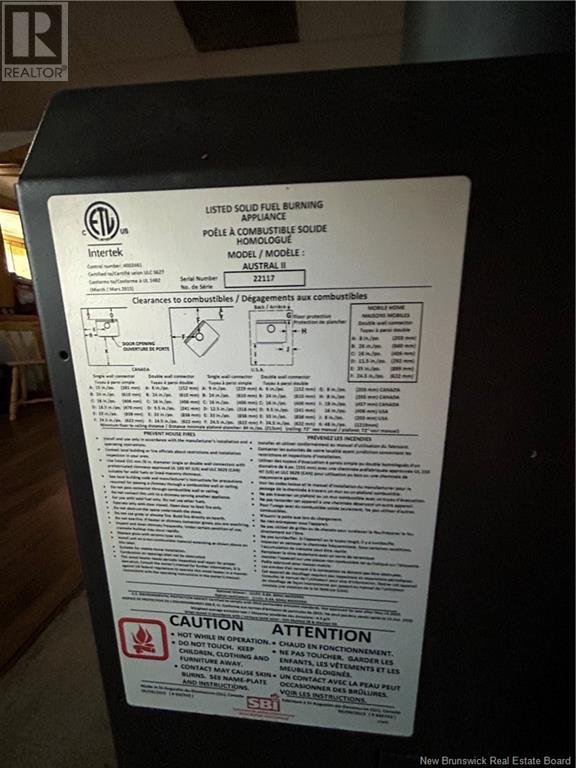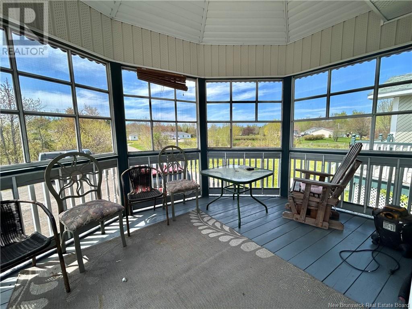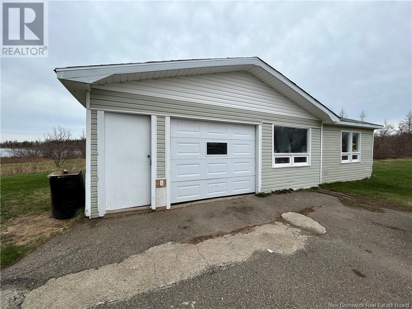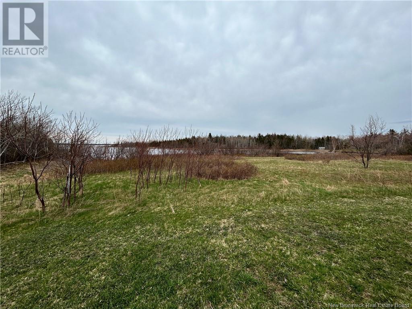173 Lebouthillier Road Saint-Simon, New Brunswick E8P 1Z4
$199,900
PRIVATE LAND! FAMILY HOUSE! RIVER VIEW! Dreaming of a peaceful place for your family, close to nature and the water? This charming bungalow located on private land in Saint-Simon might just be your dream! This single-story property offers two bedrooms, with the possibility of adding more according to your needs, as well as two full bathrooms. The main living space, open concept, includes a functional kitchen, a welcoming dining room, and a spacious, bright living room, ideal for entertaining. In the basement, you'll discover a second, cozy living room with a wood-burning stove, perfect for winter evenings. There's also space for wood storage, not to mention the potential for additional space depending on your projects. Outside, you'll enjoy a 12-foot covered gazebo, perfect for summer dining, as well as an impressive 30 x 38-foot detached garage, ideal for DIY enthusiasts, contractors, or outdoor enthusiasts. Located less than 2 km from the new public beach recently developed by the Village of Saint-Simon, this property offers an incomparable quality of life, combining tranquility, space, and nature. A must-see to discover its full potential! (id:55272)
Property Details
| MLS® Number | NB119609 |
| Property Type | Single Family |
| EquipmentType | Water Heater |
| RentalEquipmentType | Water Heater |
Building
| BathroomTotal | 2 |
| BedroomsAboveGround | 2 |
| BedroomsTotal | 2 |
| ArchitecturalStyle | Bungalow |
| ConstructedDate | 1993 |
| CoolingType | Heat Pump |
| ExteriorFinish | Vinyl |
| FoundationType | Concrete |
| HeatingFuel | Electric, Wood |
| HeatingType | Baseboard Heaters, Heat Pump, Stove |
| StoriesTotal | 1 |
| SizeInterior | 1485 Sqft |
| TotalFinishedArea | 2889 Sqft |
| Type | House |
| UtilityWater | Drilled Well |
Parking
| Detached Garage | |
| Garage |
Land
| AccessType | Year-round Access |
| Acreage | Yes |
| Sewer | Septic System |
| SizeIrregular | 5.41 |
| SizeTotal | 5.41 Ac |
| SizeTotalText | 5.41 Ac |
Rooms
| Level | Type | Length | Width | Dimensions |
|---|---|---|---|---|
| Main Level | Foyer | 5'6'' x 12'8'' | ||
| Main Level | Bath (# Pieces 1-6) | 8'8'' x 13'7'' | ||
| Main Level | Bedroom | 9'1'' x 13'7'' | ||
| Main Level | Bedroom | 17'2'' x 12'5'' | ||
| Main Level | Living Room | 25'9'' x 11'8'' | ||
| Main Level | Kitchen/dining Room | 20'5'' x 14'8'' |
https://www.realtor.ca/real-estate/28385919/173-lebouthillier-road-saint-simon
Interested?
Contact us for more information
Kathleen Leger
Salesperson
1370 Johnson Ave
Bathurst, New Brunswick E2A 3T7



