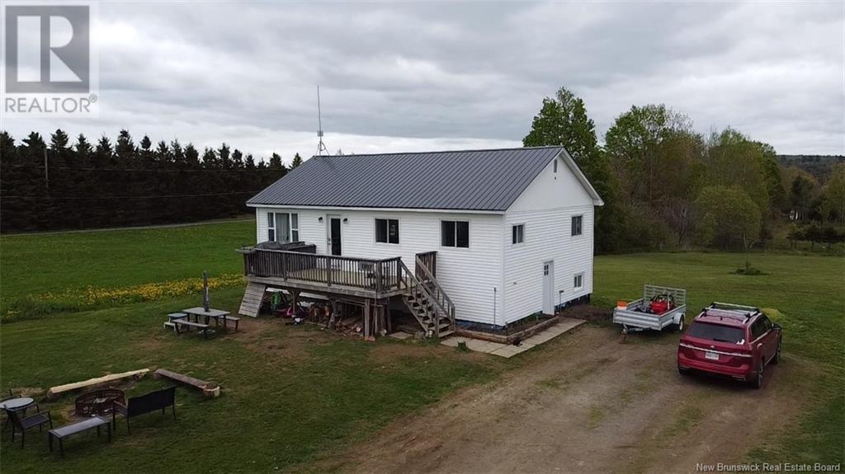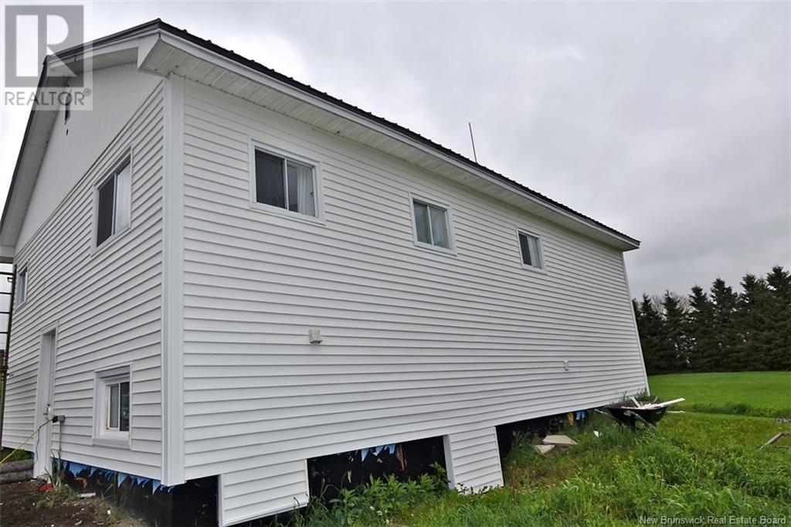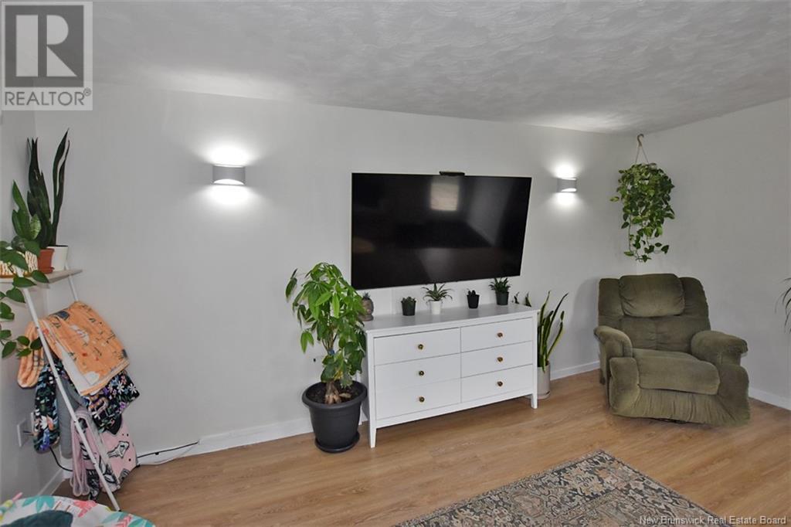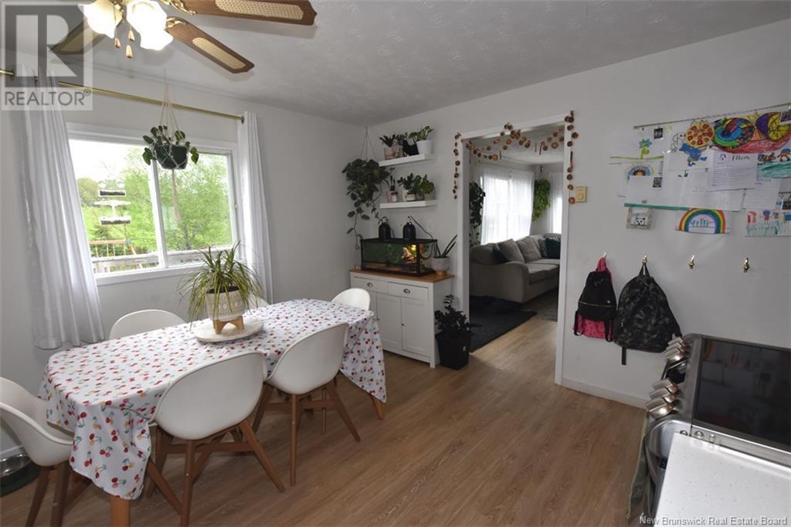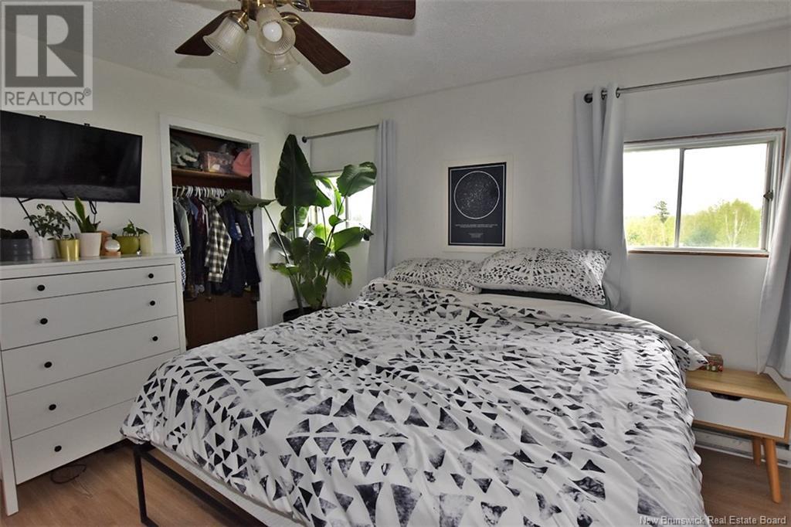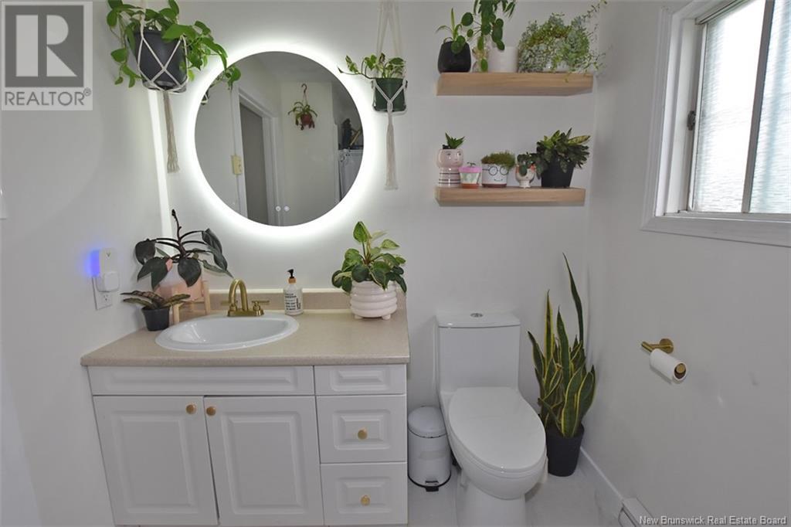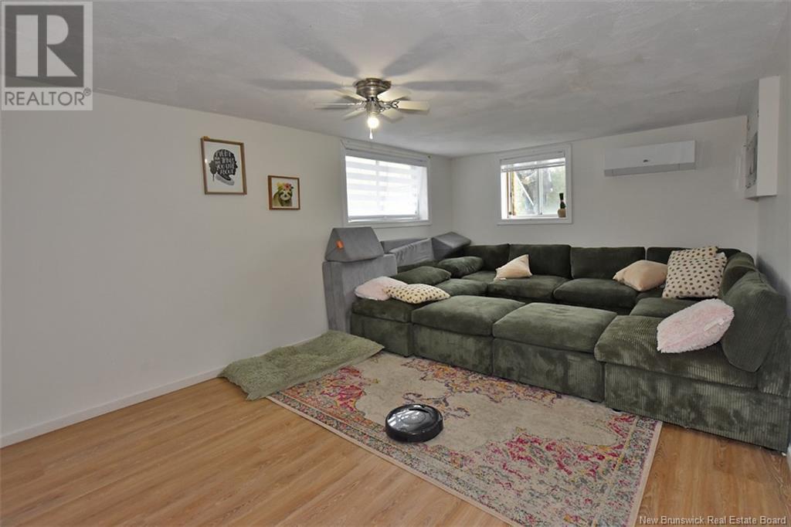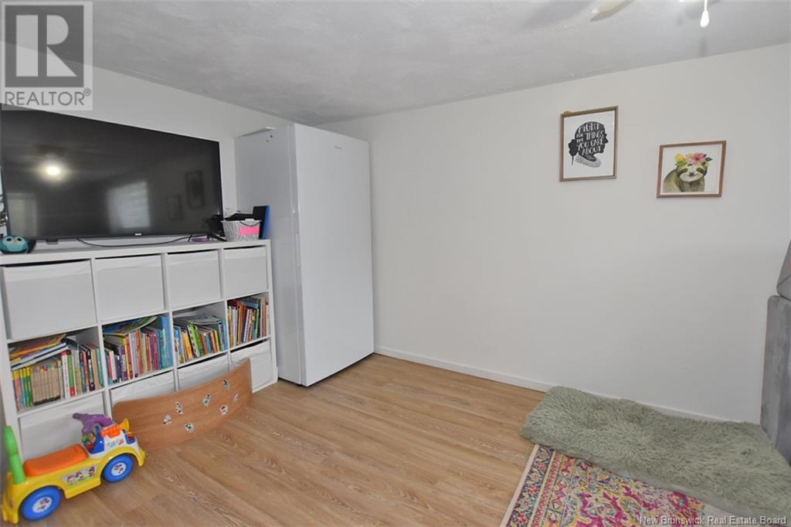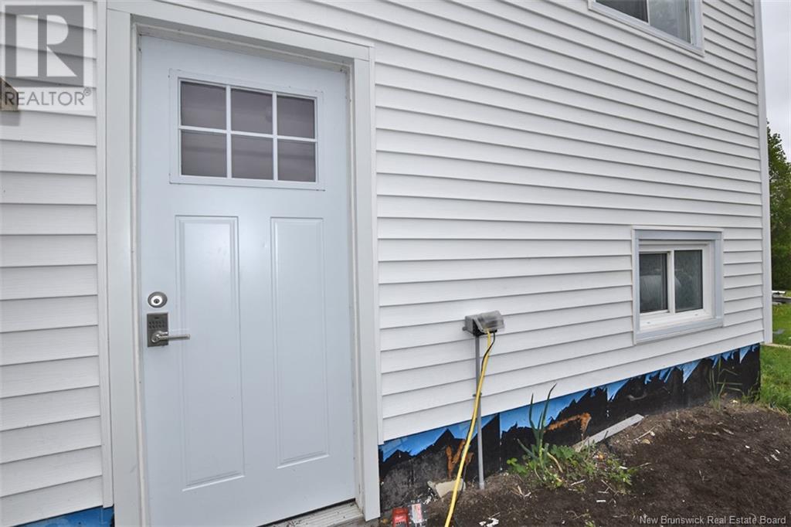1707 105 Route Mactaquac, New Brunswick E6L 1C4
$289,900
Welcome to this beautifully updated 4-bedroom, 2-bathroom bungalow that combines modern convenience with long-term peace of mind. Thoughtfully renovated between 2021 and 2025, this home is move-in ready and perfect for families or anyone seeking low-maintenance living. In 2021, key updates included a UV water treatment system, new exterior doors, and durable vinyl plank flooring throughout. The kitchen was outfitted with updated appliances, including a fridge, stove, dishwasher, microwave, and dryer, providing reliable function and a fresh look. The lower-level bathroom was renovated in 2022 with a 4-piece tub kit, tile floor, ventilation fan, and dual-flush toilet. In 2023, the upper-level bathroom was fully updated with a shower stall, tile flooring, and a modern toilet. That same year, the plumbing stack was replaced and energy-efficient heat pumps were installed-an 18,000 BTU unit upstairs and a 12,000 BTU unit downstairs-with room to expand the system. In 2024, the kitchen was completely remodeled, offering a bright, functional space to cook and entertain. A new roof and new vinyl siding were also completed that year, boosting curb appeal and structural longevity. In 2025, a new washing machine was added to complete the list of recent improvements. This home offers the perfect blend of comfort, style, and smart upgrades-ready for its next chapter. (id:55272)
Property Details
| MLS® Number | NB119024 |
| Property Type | Single Family |
| Features | Balcony/deck/patio |
| Structure | None |
Building
| BathroomTotal | 2 |
| BedroomsAboveGround | 4 |
| BedroomsTotal | 4 |
| ArchitecturalStyle | Bungalow |
| ConstructedDate | 1978 |
| CoolingType | Heat Pump |
| ExteriorFinish | Vinyl |
| FlooringType | Laminate, Tile |
| FoundationType | Concrete |
| HeatingFuel | Electric |
| HeatingType | Baseboard Heaters, Heat Pump |
| StoriesTotal | 1 |
| SizeInterior | 960 Sqft |
| TotalFinishedArea | 1657 Sqft |
| Type | House |
| UtilityWater | Drilled Well, Well |
Land
| AccessType | Year-round Access |
| Acreage | No |
| LandscapeFeatures | Landscaped |
| Sewer | Septic System |
| SizeIrregular | 4000 |
| SizeTotal | 4000 M2 |
| SizeTotalText | 4000 M2 |
Rooms
| Level | Type | Length | Width | Dimensions |
|---|---|---|---|---|
| Basement | Laundry Room | 11'0'' x 9'1'' | ||
| Basement | Storage | 10'5'' x 6'0'' | ||
| Basement | Bedroom | 8'0'' x 14'6'' | ||
| Basement | Bath (# Pieces 1-6) | 9'0'' x 9'0'' | ||
| Basement | Family Room | 11'5'' x 19'3'' | ||
| Basement | Bedroom | 10'3'' x 11'3'' | ||
| Main Level | Primary Bedroom | 13'6'' x 11'0'' | ||
| Main Level | Living Room | 13'0'' x 16'0'' | ||
| Main Level | Bedroom | 13'0'' x 9'7'' | ||
| Main Level | Bath (# Pieces 1-6) | 6'4'' x 8'6'' | ||
| Main Level | Kitchen | 11'9'' x 16'2'' |
https://www.realtor.ca/real-estate/28355398/1707-105-route-mactaquac
Interested?
Contact us for more information
Jennifer Vanoord
Salesperson
Fredericton, New Brunswick E3B 2M5
Melanie Morin
Salesperson
Fredericton, New Brunswick E3B 2M5


