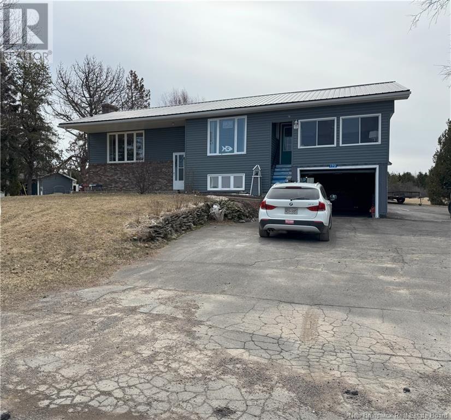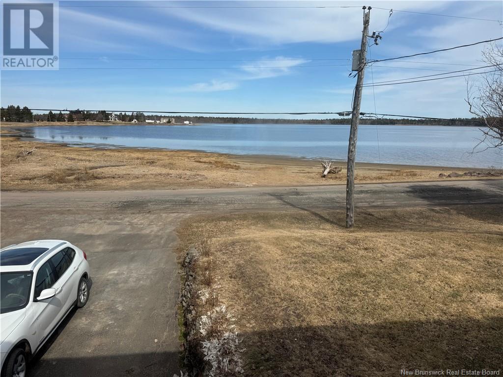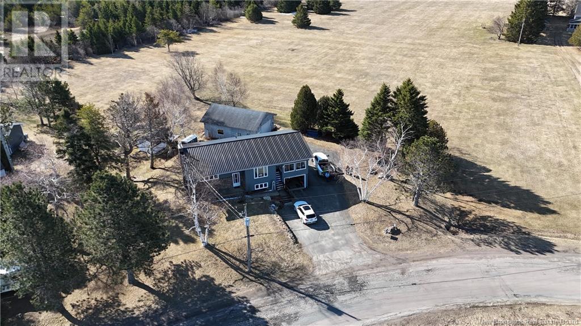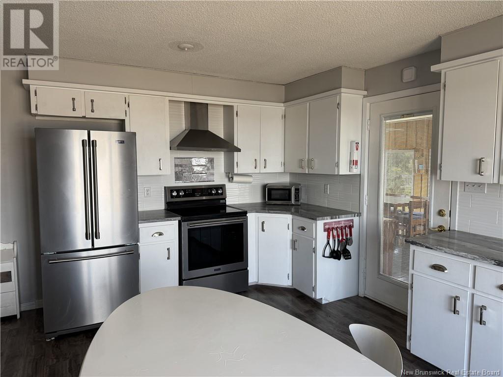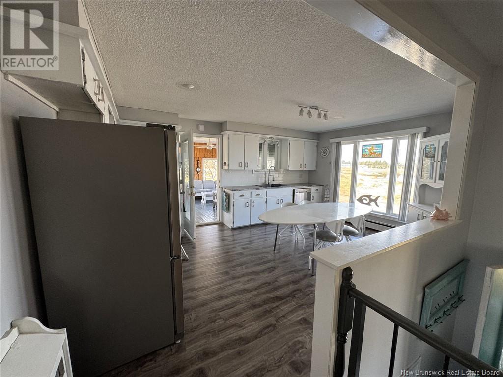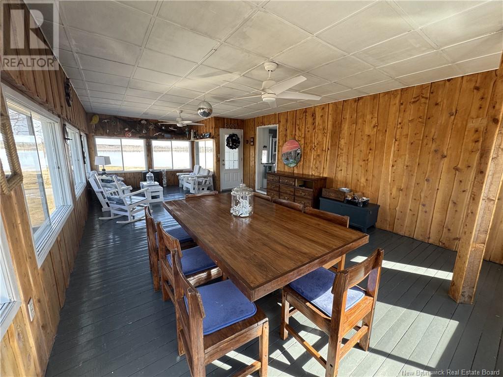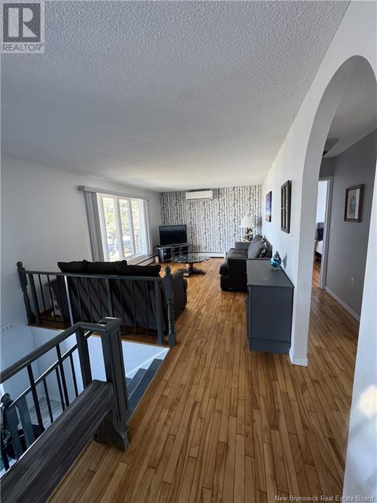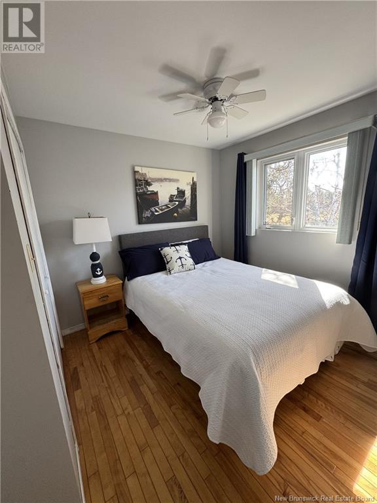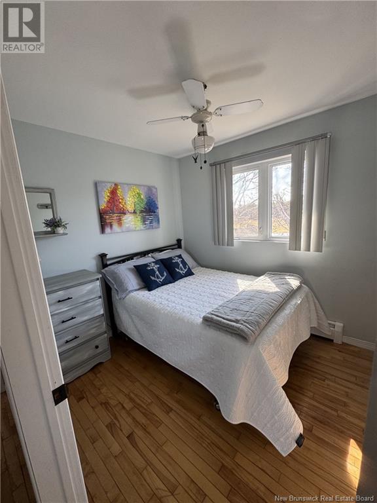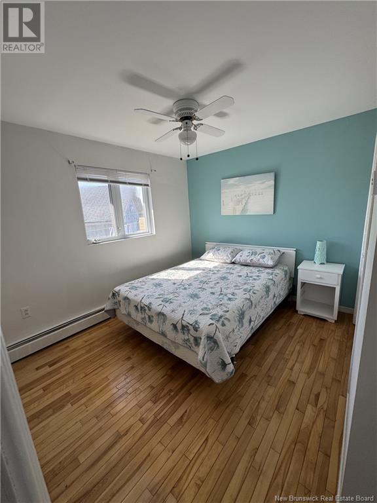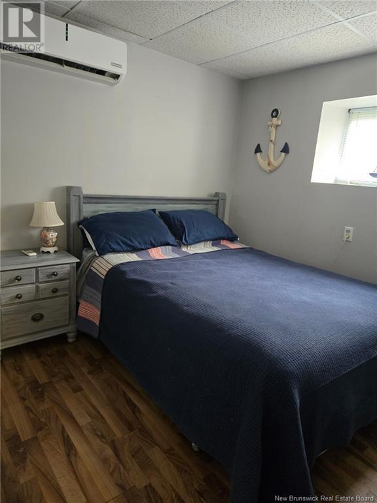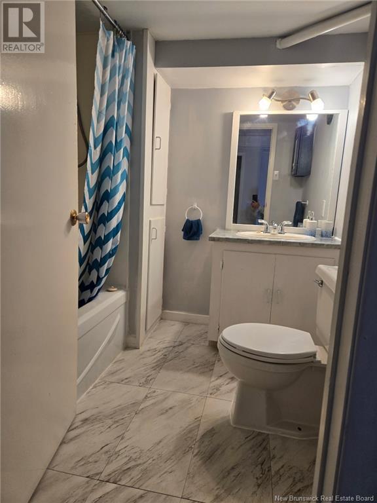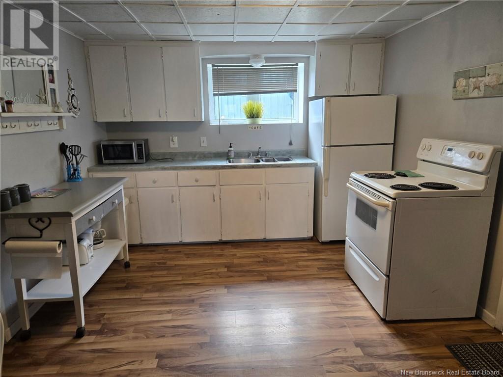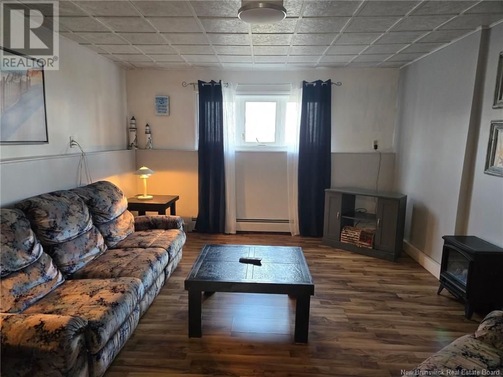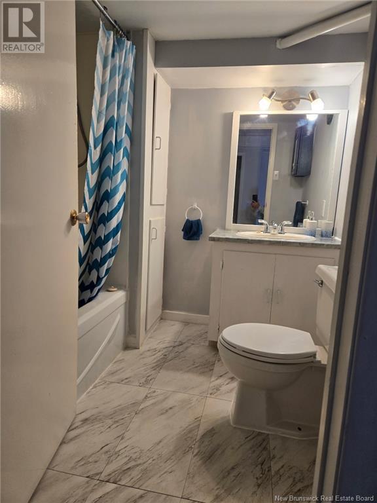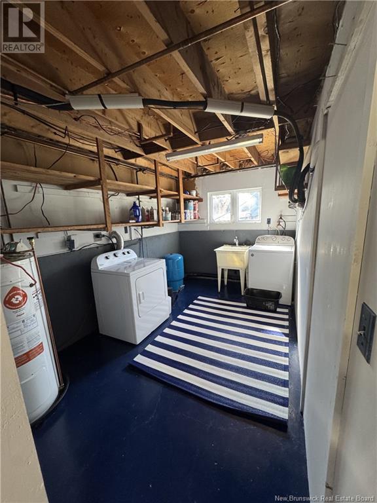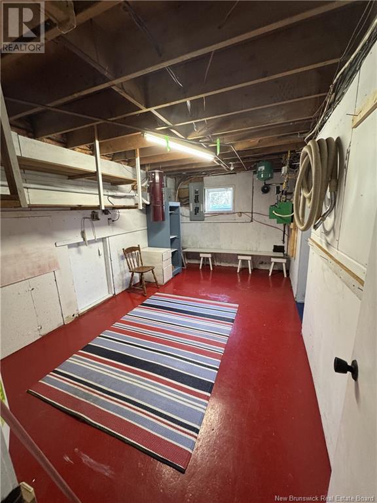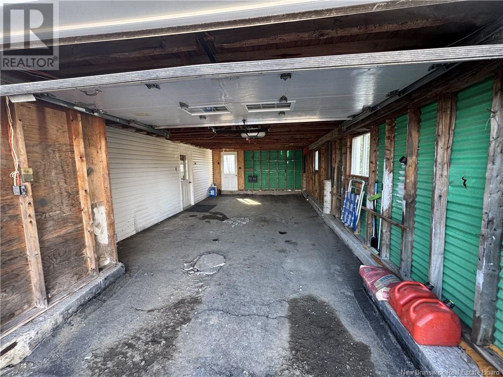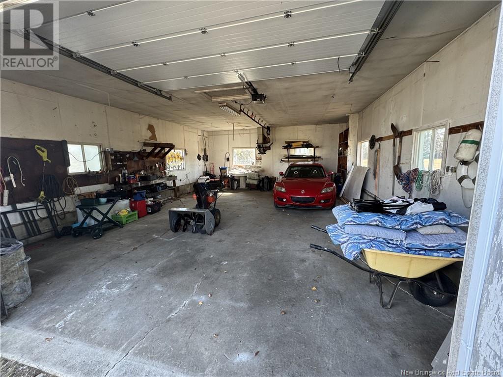170 Chem. Pnte De L'Église Aldouane, New Brunswick E4W 5H2
$549,000
When Viewing This Property On Realtor.ca Please Click On The Multimedia or Virtual Tour Link For More Property Info. Immaculate 3+1 bedroom, 2 full bath waterfront home with beach access and $1,250/month income potential from a lower-level rental suite! This well-maintained property offers spacious living, large windows filling each room with natural light and stunning views of the sandy beach and water. Located between Richibucto and Saint Louis, close to shopping, schools, and a quiet marinaperfect for boating lovers. Enjoy a cozy fire pit area for evening sunsets and a large detached workshop for hobbies or storage. Whether as a full-time residence or getaway, this property has it allpeaceful living and a potential income boost. Call todaythis one wont last long! (id:55272)
Property Details
| MLS® Number | NB116629 |
| Property Type | Single Family |
| EquipmentType | None |
| Features | Balcony/deck/patio |
| RentalEquipmentType | None |
| Structure | Workshop |
| WaterFrontType | Waterfront On River |
Building
| BathroomTotal | 2 |
| BedroomsAboveGround | 3 |
| BedroomsBelowGround | 1 |
| BedroomsTotal | 4 |
| ArchitecturalStyle | Split Level Entry, 2 Level |
| ConstructedDate | 1975 |
| CoolingType | Heat Pump |
| ExteriorFinish | Concrete, Metal, Vinyl |
| FlooringType | Laminate, Wood |
| FoundationType | Concrete |
| HeatingFuel | Electric |
| HeatingType | Heat Pump, Hot Water |
| SizeInterior | 1500 Sqft |
| TotalFinishedArea | 1750 Sqft |
| Type | House |
| UtilityWater | Drilled Well, Well |
Parking
| Attached Garage | |
| Garage |
Land
| AccessType | Year-round Access, Water Access, Road Access |
| Acreage | No |
| Sewer | Septic System |
| SizeIrregular | 1556 |
| SizeTotal | 1556 M2 |
| SizeTotalText | 1556 M2 |
| ZoningDescription | Res |
Rooms
| Level | Type | Length | Width | Dimensions |
|---|---|---|---|---|
| Basement | Bedroom | 8'8'' x 12'2'' | ||
| Basement | 4pc Bathroom | 7'0'' x 7'0'' | ||
| Basement | Kitchen | 12'6'' x 10'6'' | ||
| Basement | Living Room | 15'0'' x 12'0'' | ||
| Main Level | 4pc Bathroom | 8'0'' x 6'6'' | ||
| Main Level | Bedroom | 9'0'' x 11'4'' | ||
| Main Level | Bedroom | 8'0'' x 9'0'' | ||
| Main Level | Bedroom | 11'6'' x 10'6'' | ||
| Main Level | Living Room | 12'0'' x 17'0'' | ||
| Main Level | Kitchen | 13'0'' x 17'0'' | ||
| Main Level | Sunroom | 15'0'' x 30'0'' |
https://www.realtor.ca/real-estate/28197538/170-chem-pnte-de-léglise-aldouane
Interested?
Contact us for more information
Jonathan David
Agent Manager
607 St. George Street, Unit B02
Moncton, New Brunswick E1E 2C2


