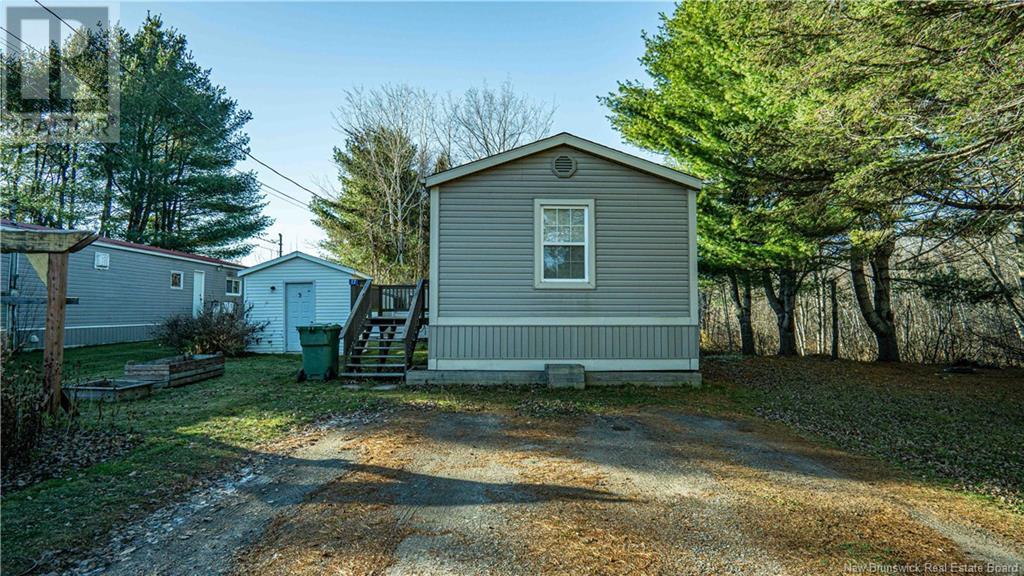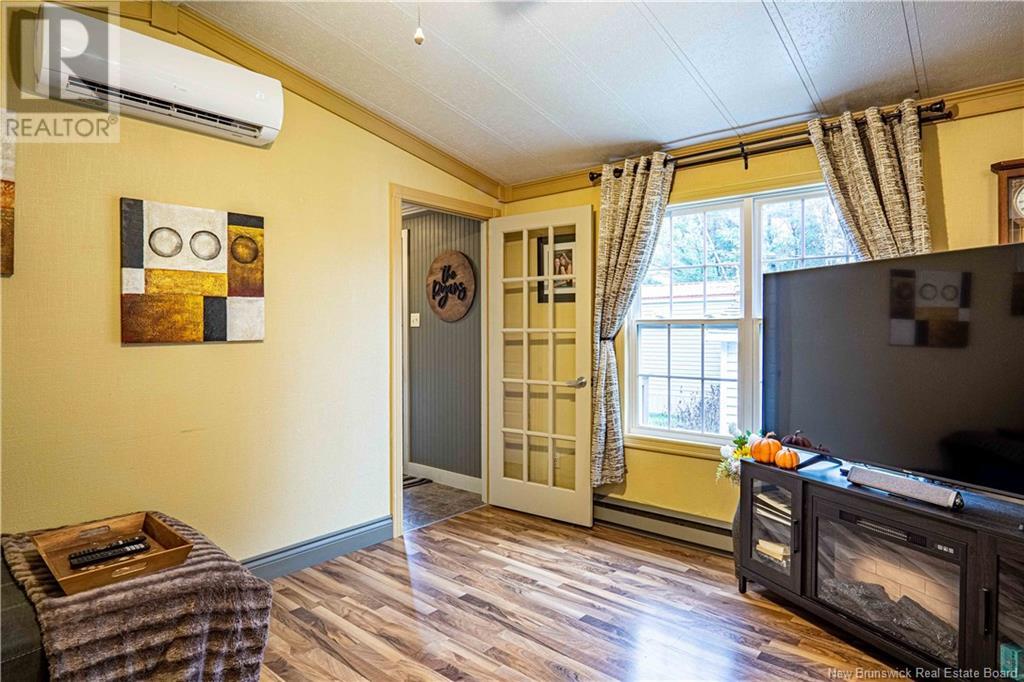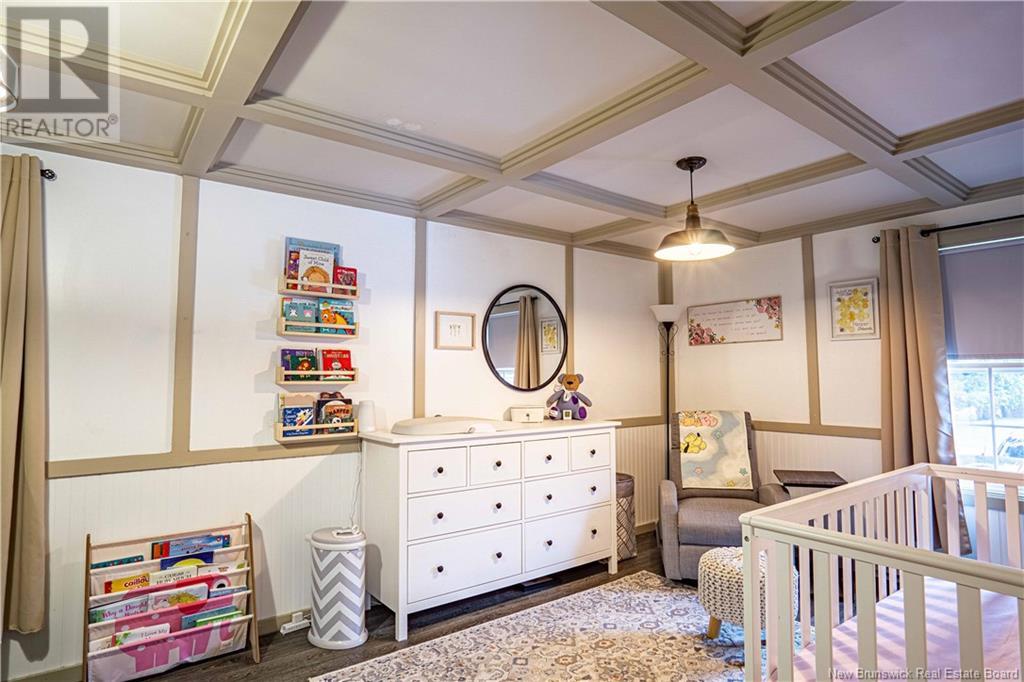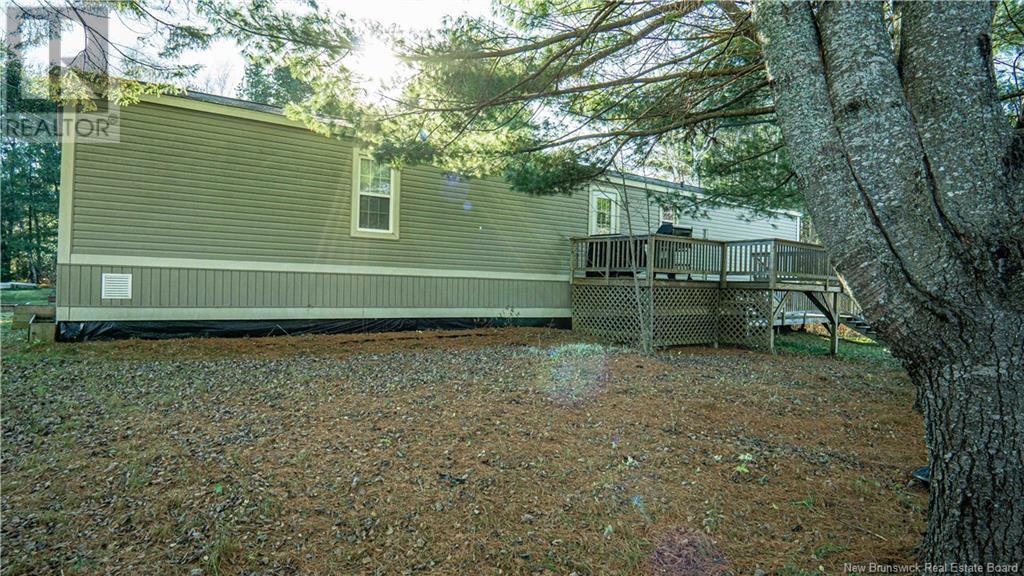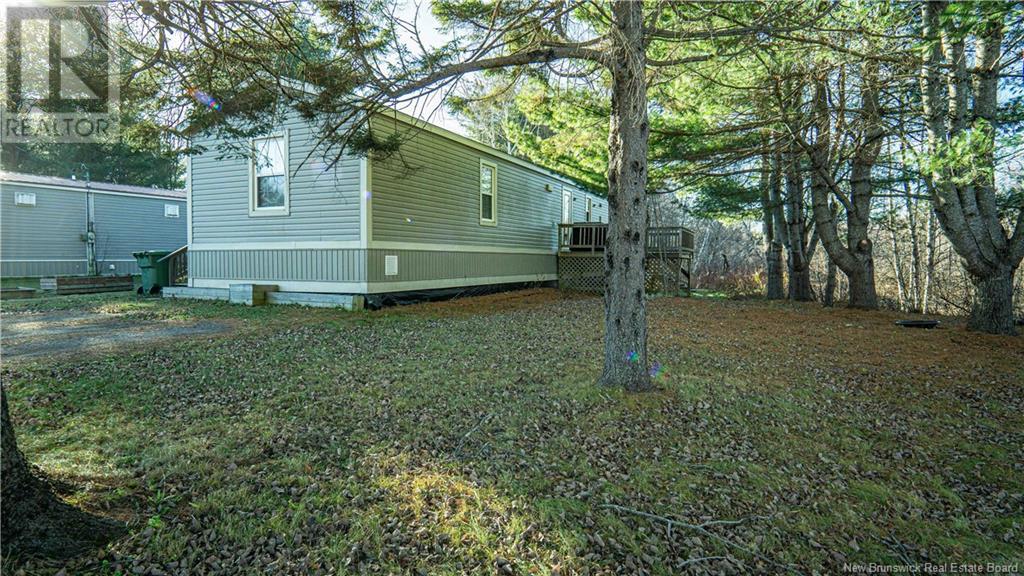17 Waasis Farm Road Waasis, New Brunswick E3B 9B1
$159,900
Looking for your first home or a cozy spot to downsize? This fully renovated 2-bedrm, 2-bathrm mini home located in a quiet park in the Waasis area, centered between Fredericton & Oromocto. Don't lift a finger, this home has already been completely renovated & is ready to welcome you home for the holidays. Upgrades include a ductless mini split installed in January 2024 for year-round comfort! Vinyl plank floors & freshly painted, updated light fixtures & beautiful bathrms. The spacious layout features an inviting living room that flows into the dining area & functional galley-style kitchen. Large primary bedrm with oversized closet & ensuite with his/her sinks + jet tub! 2nd bedrm on the opposite end of the house with a luxurious full bathroom featuring a walk-in glass shower. Convenient laundry room includes a brand-new washer, making laundry day a breeze. The property backs onto a babbling brook & tons of trees, so you can step outside and enjoy your private backyard oasis from your large deck, or around the firepit. Plus 3 sheds for additional storage. Quick Closing Available Be home just in time to make holiday memories! ***Stop in an OPEN HOUSE this weekend: Saturday Nov. 16, 2-4pm and Sunday Nov. 17, 11am-1pm*** (id:55272)
Property Details
| MLS® Number | NB109173 |
| Property Type | Single Family |
| EquipmentType | None |
| Features | Balcony/deck/patio |
| RentalEquipmentType | None |
| Structure | Shed |
Building
| BathroomTotal | 2 |
| BedroomsAboveGround | 2 |
| BedroomsTotal | 2 |
| ArchitecturalStyle | Mini |
| ConstructedDate | 1989 |
| CoolingType | Heat Pump |
| ExteriorFinish | Vinyl |
| FlooringType | Laminate, Vinyl |
| HeatingFuel | Electric |
| HeatingType | Baseboard Heaters, Heat Pump |
| SizeInterior | 1056 Sqft |
| TotalFinishedArea | 1056 Sqft |
| Type | House |
| UtilityWater | Community Water System |
Land
| AccessType | Year-round Access |
| Acreage | No |
Rooms
| Level | Type | Length | Width | Dimensions |
|---|---|---|---|---|
| Main Level | Ensuite | 15'0'' x 5'8'' | ||
| Main Level | Primary Bedroom | 15'0'' x 11'9'' | ||
| Main Level | Bath (# Pieces 1-6) | 5'0'' x 10'3'' | ||
| Main Level | Bedroom | 9'9'' x 19'2'' | ||
| Main Level | Laundry Room | 8'3'' x 6'5'' | ||
| Main Level | Dining Room | 9'5'' x 7'9'' | ||
| Main Level | Kitchen | 17'6'' x 8'5'' | ||
| Main Level | Living Room | 11'5'' x 15'3'' | ||
| Main Level | Foyer | 8'6'' x 5'9'' |
https://www.realtor.ca/real-estate/27645384/17-waasis-farm-road-waasis
Interested?
Contact us for more information
Karlie Pond
Salesperson
Fredericton, New Brunswick E3B 2M5




