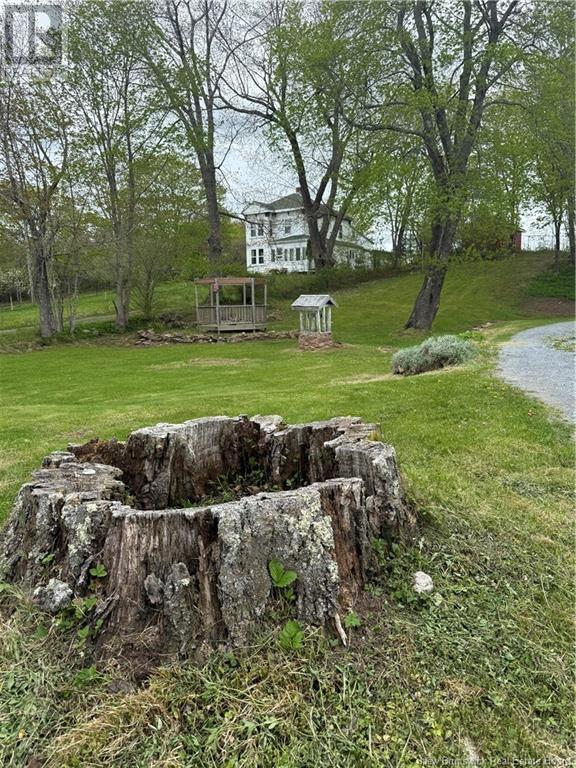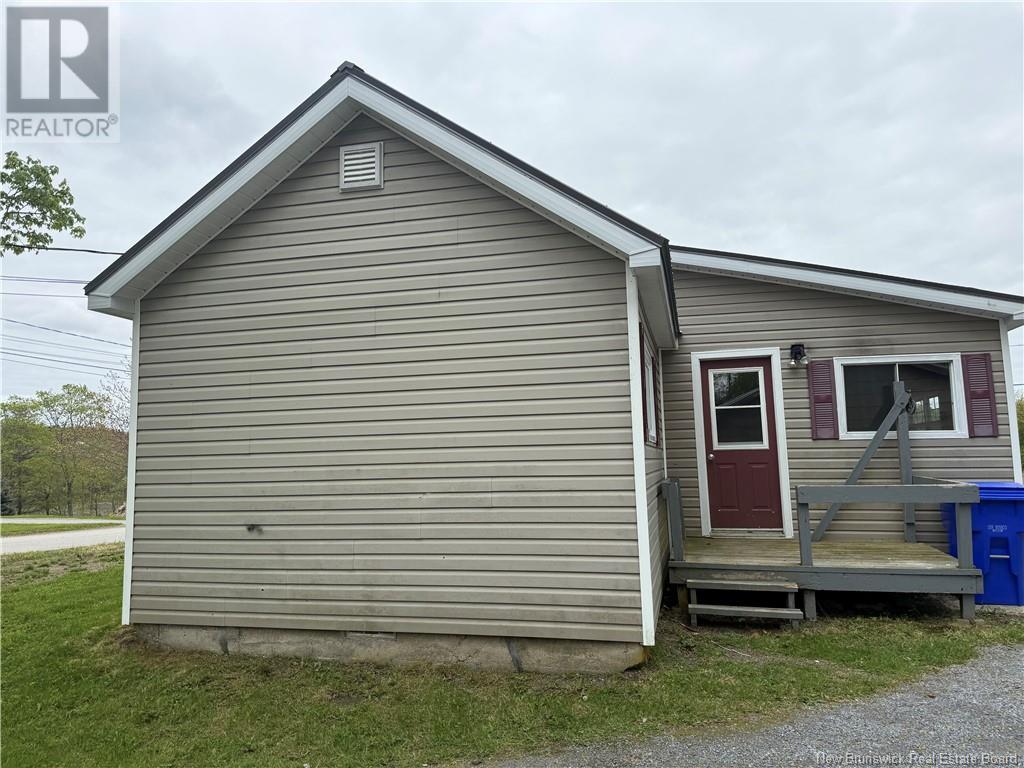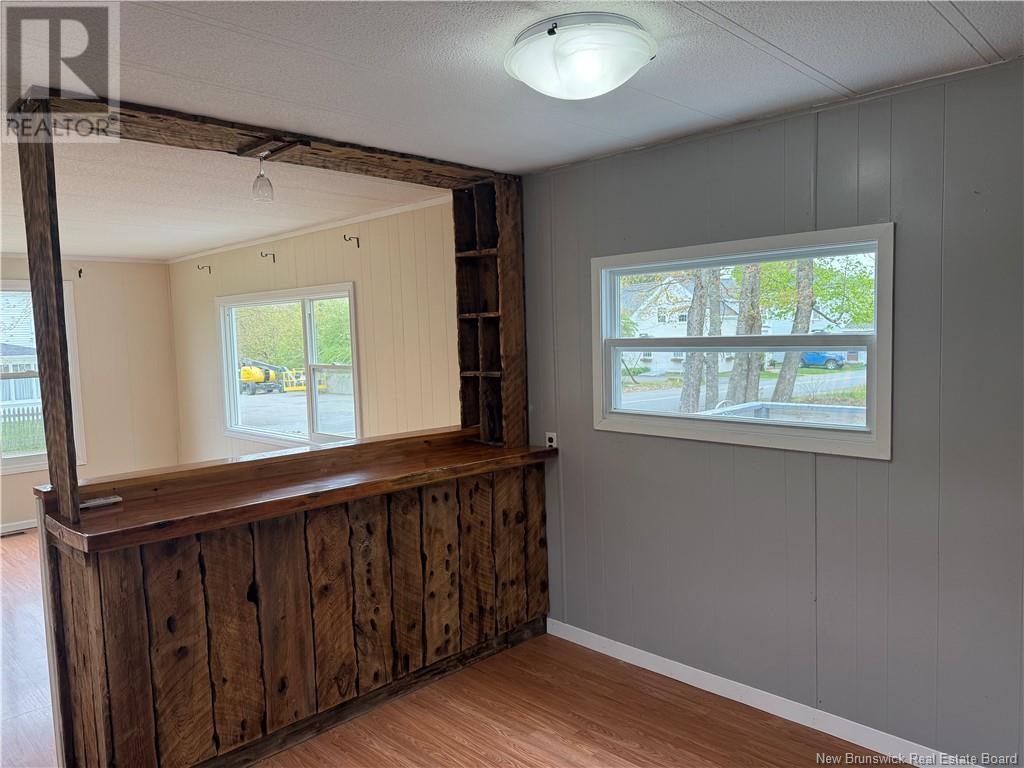17 South Street St George, New Brunswick E5C 3P6
$229,000
This home is centrally located on a large corner lot within partial sight of the lower bridge & the waters of the Magaguadavic Basin. Nestled on a quiet residential street in St. George, the property is only a short walk from many amenities including grocery store, pharmacy, elementary school & Main Street. The lot is nicely landscaped with lots of lawn & space for children & pets to run & play. A circular driveway provides access from both South St. & Mill Ave. Large front deck offers entry through the double garden doors. Step into a roomy mudroom, with plenty of space for family outerwear. Kitchen & living room areas are open concept, with a built in bar style counter separating the two rooms. Living room is bright & spacious with a heat pump providing heat & air, in addition to the electric furnace. Kitchen includes a built in pantry cupboard & appliances, as-is. Proceed down the hallway and you'll be pleasantly surprised to find four nicely sized bedrooms....one includes attractive French doors! Bathroom has lovely combination tub/shower & new vanity. Rear entry has a small deck & access to a bonus room, which is currently being used as a workshop. This space could be utilized as additional living space or re-purposed according to your needs. Washer & dryer included, as-is. Home has had some recent improvements including interior paint & flooring. Metal roof & concrete wall. Shed and 1.5 car garage. Don't miss your chance to make this home your own! Book a viewing today! (id:55272)
Property Details
| MLS® Number | NB119255 |
| Property Type | Single Family |
| EquipmentType | Water Heater |
| Features | Corner Site, Balcony/deck/patio |
| RentalEquipmentType | Water Heater |
| Structure | Shed |
Building
| BathroomTotal | 1 |
| BedroomsAboveGround | 4 |
| BedroomsTotal | 4 |
| ArchitecturalStyle | Bungalow |
| BasementType | Crawl Space |
| CoolingType | Heat Pump |
| ExteriorFinish | Vinyl |
| FlooringType | Laminate, Vinyl |
| FoundationType | Concrete |
| HeatingFuel | Electric |
| HeatingType | Forced Air, Heat Pump |
| StoriesTotal | 1 |
| SizeInterior | 1113 Sqft |
| TotalFinishedArea | 1113 Sqft |
| Type | House |
| UtilityWater | Municipal Water |
Parking
| Detached Garage | |
| Garage |
Land
| AccessType | Year-round Access |
| Acreage | No |
| LandscapeFeatures | Landscaped |
| Sewer | Municipal Sewage System |
| SizeIrregular | 0.44 |
| SizeTotal | 0.44 Ac |
| SizeTotalText | 0.44 Ac |
Rooms
| Level | Type | Length | Width | Dimensions |
|---|---|---|---|---|
| Main Level | Bonus Room | 11'6'' x 11'10'' | ||
| Main Level | Bedroom | 13'3'' x 9'2'' | ||
| Main Level | Bedroom | 9'10'' x 10'7'' | ||
| Main Level | Bath (# Pieces 1-6) | 7'0'' x 4'10'' | ||
| Main Level | Bedroom | 11'6'' x 11'0'' | ||
| Main Level | Bedroom | 9'5'' x 9'0'' | ||
| Main Level | Living Room | 13'3'' x 13'11'' | ||
| Main Level | Kitchen | 13'3'' x 12'3'' | ||
| Main Level | Mud Room | 11'7'' x 4'10'' |
https://www.realtor.ca/real-estate/28365975/17-south-street-st-george
Interested?
Contact us for more information
Heather Cunningham
Salesperson
78 Milltown Blvd
St. Stephen, New Brunswick E3L 1C6





















































