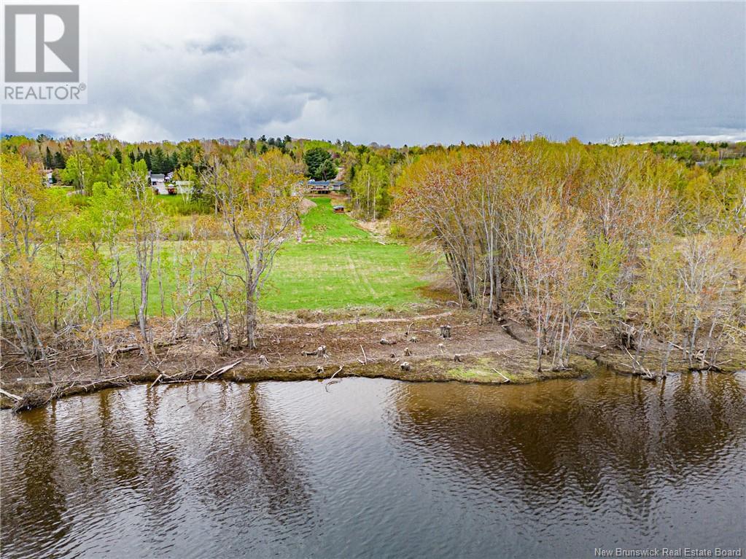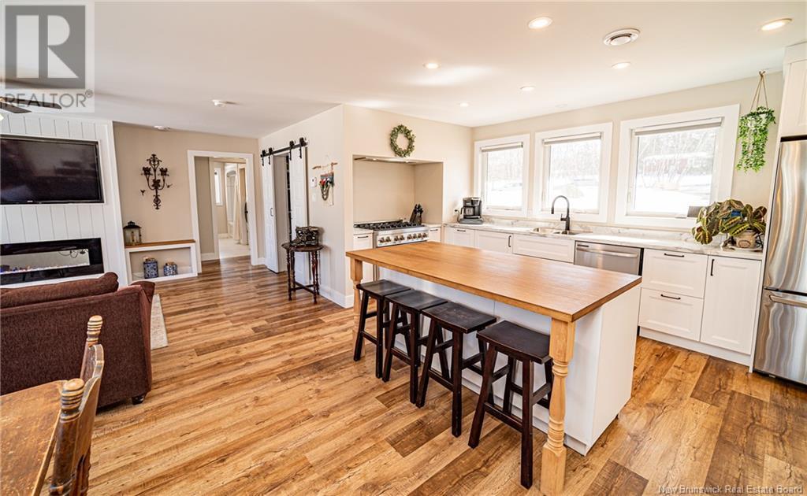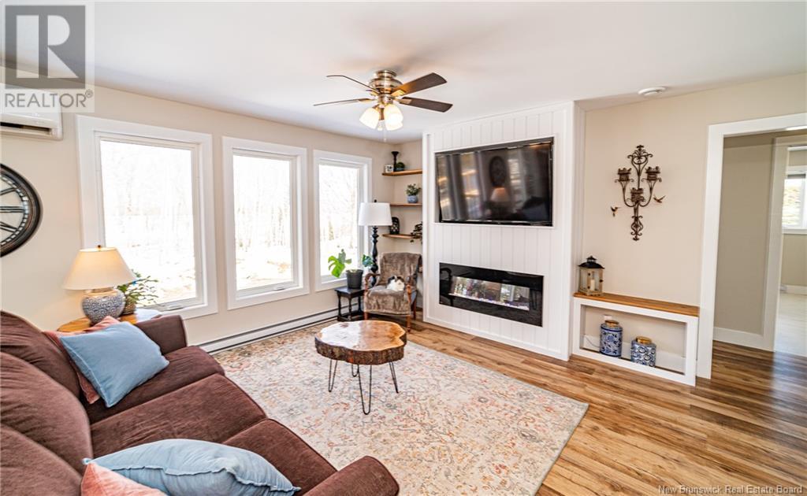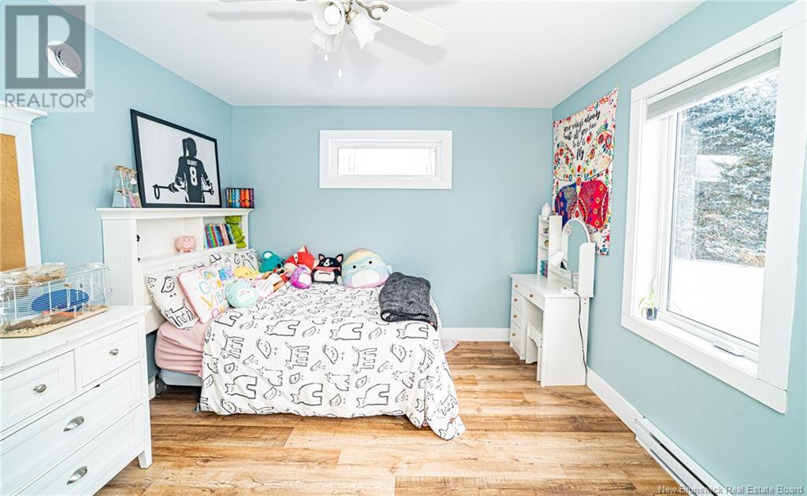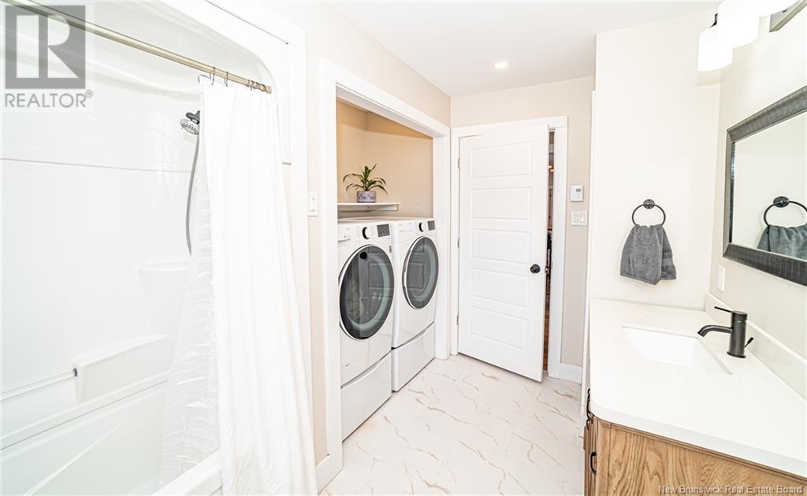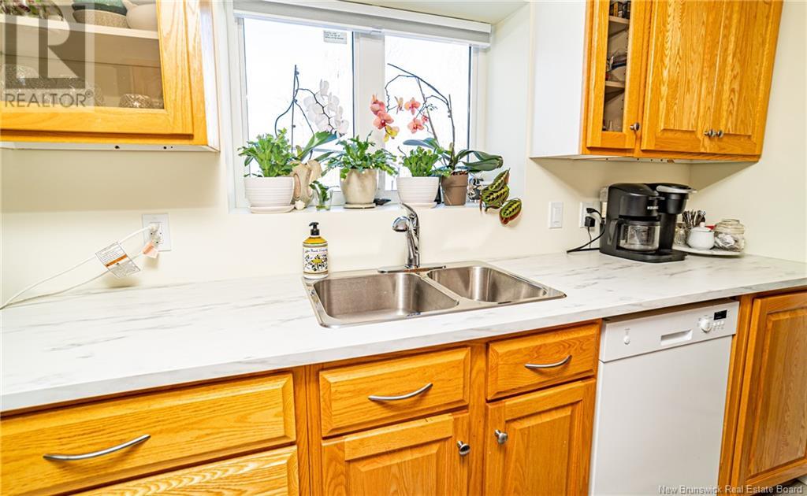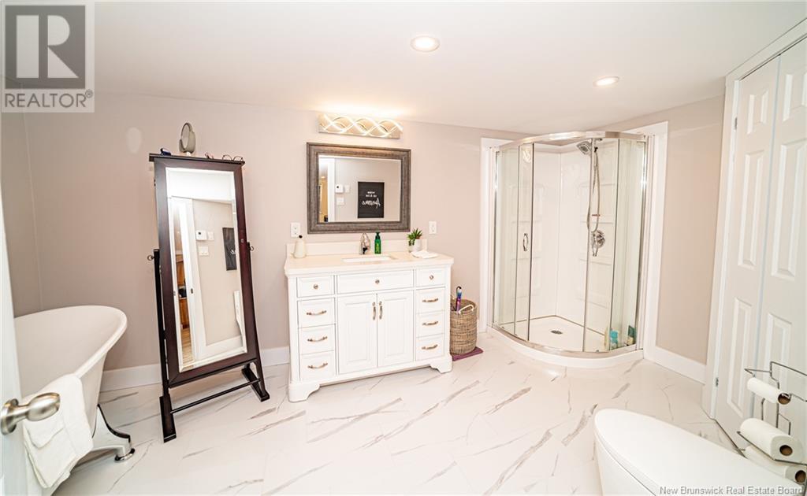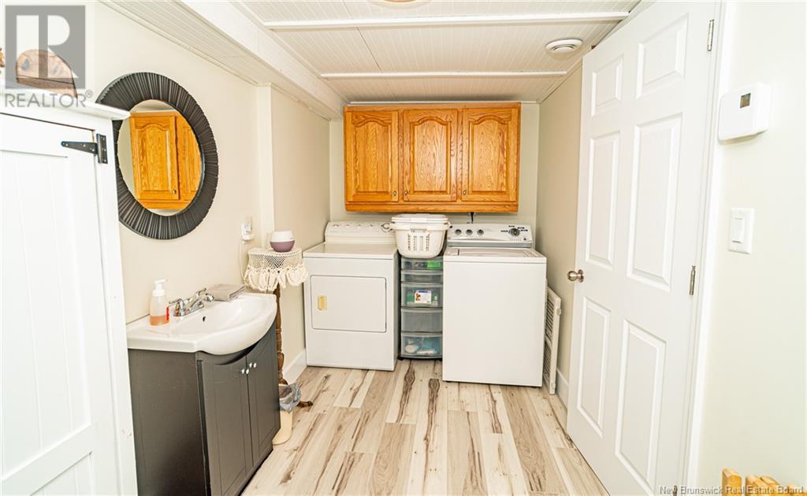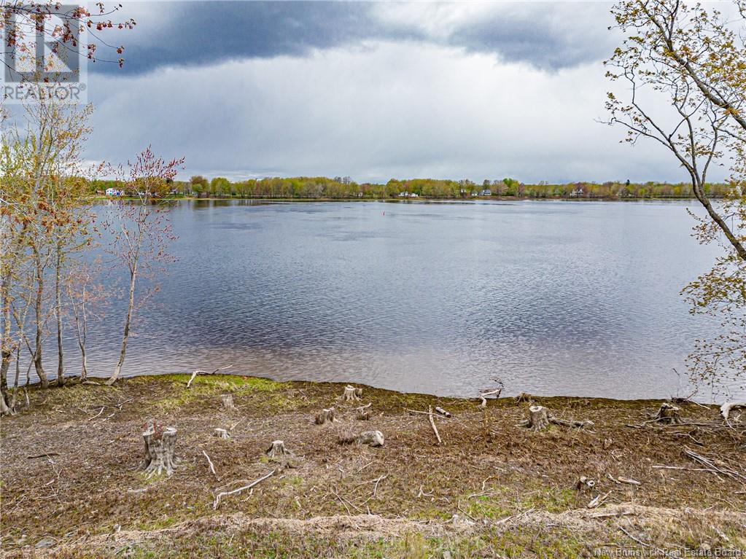17 Hubbard Street Burton, New Brunswick E2V 3J4
$799,900
Incredible ONE OF A KIND home on the market right now! Property provides 3.56 acres of land plus WATERFRONT on the beautiful Saint John River fantastic summer fun with boating, water skiing, fishing, plus more fun in the winter with snowmobiling, skating, or skiing. Home was completely gutted and rebuilt since 2021 including an addition to the upper and lower level and also finishing the walk-out basement into a current inlaw suite. Backyard has been relandscaped plus a lower deck has been added for in-law suite. New 24x24 double garage was also built. Presently the lower level has open concept kitchen/dining/lvrm, primary bdrm w/walk-in closet, plus 2 beautiful bathrooms and its very own laundry. Walk-out from inlaw suite to its own driveway. Main level is stunning with gorgeous kitchen & huge island open to lvrm overlooking the water with decorative electric wall fireplace. Kids bdrms opposite to Mom & Dad with gorgeous bathroom/laundry. Primary bdrm with beautiful ensuite & walk-in closet plus access to back deck. This has it all!! (id:55272)
Property Details
| MLS® Number | NB116836 |
| Property Type | Single Family |
| Features | Treed, Beach, Balcony/deck/patio |
| Structure | Shed |
| WaterFrontType | Waterfront On River |
Building
| BathroomTotal | 4 |
| BedroomsAboveGround | 3 |
| BedroomsBelowGround | 2 |
| BedroomsTotal | 5 |
| ArchitecturalStyle | Bungalow |
| ConstructedDate | 1979 |
| CoolingType | Heat Pump |
| ExteriorFinish | Vinyl |
| FlooringType | Ceramic, Other |
| FoundationType | Concrete |
| HeatingFuel | Electric |
| HeatingType | Baseboard Heaters, Heat Pump |
| StoriesTotal | 1 |
| SizeInterior | 1570 Sqft |
| TotalFinishedArea | 3140 Sqft |
| Type | House |
| UtilityWater | Well |
Parking
| Detached Garage | |
| Garage |
Land
| AccessType | Year-round Access |
| Acreage | Yes |
| LandscapeFeatures | Landscaped |
| Sewer | Septic System |
| SizeIrregular | 3.56 |
| SizeTotal | 3.56 Ac |
| SizeTotalText | 3.56 Ac |
Rooms
| Level | Type | Length | Width | Dimensions |
|---|---|---|---|---|
| Basement | Other | 9'11'' x 10'9'' | ||
| Basement | Dining Room | 14'5'' x 8'6'' | ||
| Basement | Bath (# Pieces 1-6) | 6'5'' x 13'11'' | ||
| Basement | Ensuite | 8'1'' x 14'5'' | ||
| Basement | Bedroom | 14'5'' x 12'6'' | ||
| Basement | Living Room | 10'6'' x 17'3'' | ||
| Basement | Kitchen | 9'2'' x 10'5'' | ||
| Basement | Storage | 9'7'' x 11'3'' | ||
| Basement | Bedroom | 10'9'' x 13'5'' | ||
| Main Level | Pantry | 7'0'' x 10'0'' | ||
| Main Level | Bath (# Pieces 1-6) | 11'7'' x 8'2'' | ||
| Main Level | Bedroom | 14'0'' x 11'0'' | ||
| Main Level | Bedroom | 14'0'' x 12'0'' | ||
| Main Level | Ensuite | 9'1'' x 4'11'' | ||
| Main Level | Primary Bedroom | 12'0'' x 12'0'' | ||
| Main Level | Living Room | 13'5'' x 16'0'' | ||
| Main Level | Dining Room | 13'11'' x 9'10'' | ||
| Main Level | Kitchen | 16'2'' x 9'10'' | ||
| Main Level | Foyer | 16'6'' x 5'7'' |
https://www.realtor.ca/real-estate/28201424/17-hubbard-street-burton
Interested?
Contact us for more information
Lisa Macintosh
Salesperson
283 St. Mary's Street
Fredericton, New Brunswick E3A 2S5






