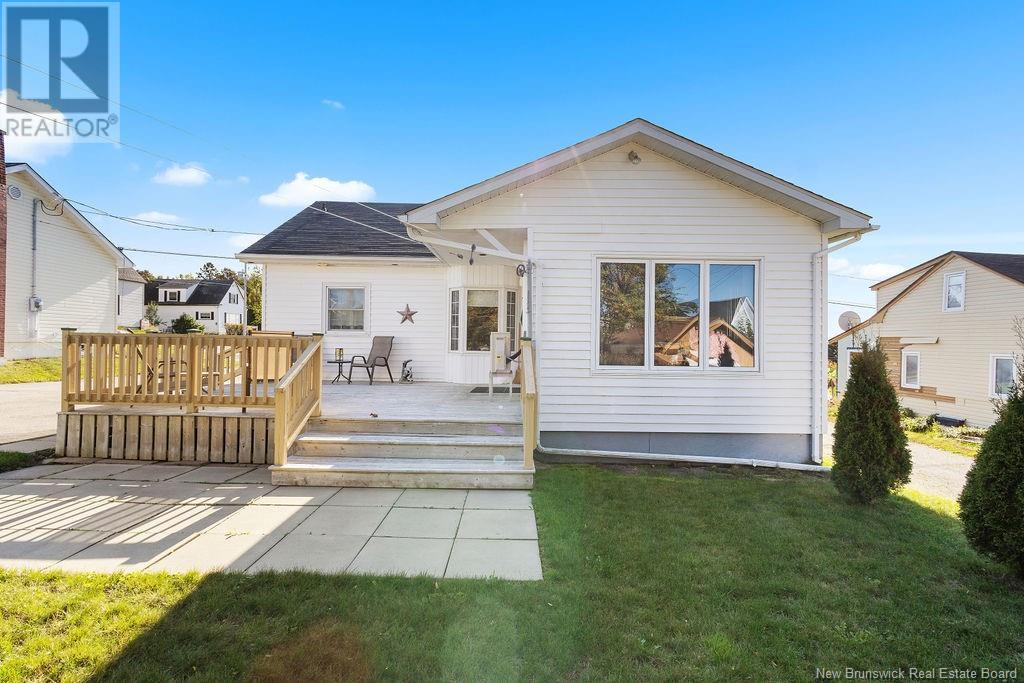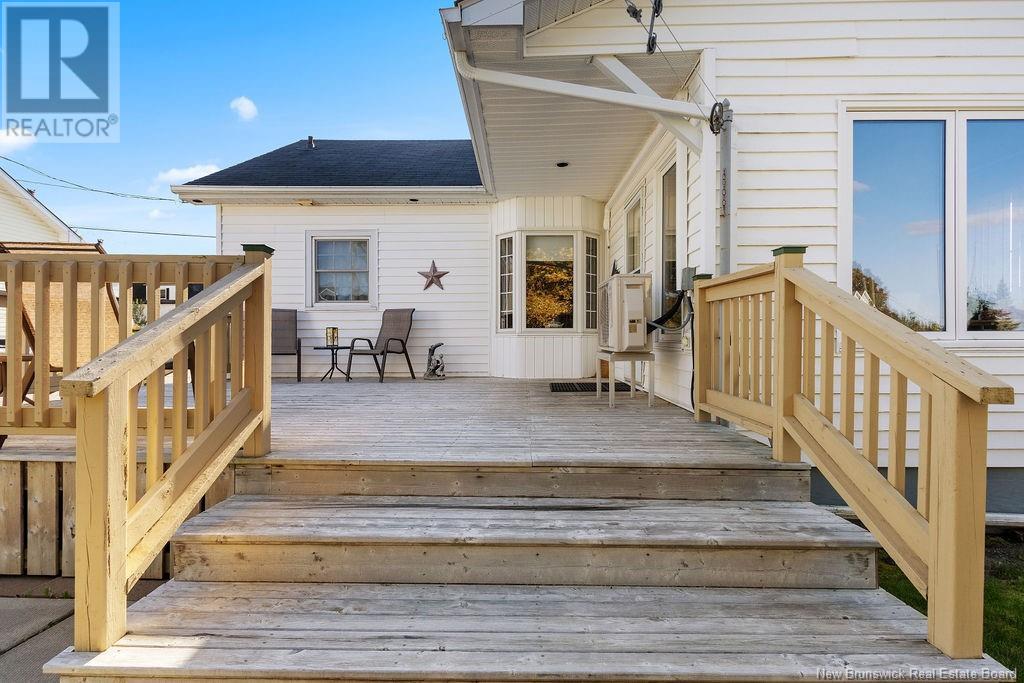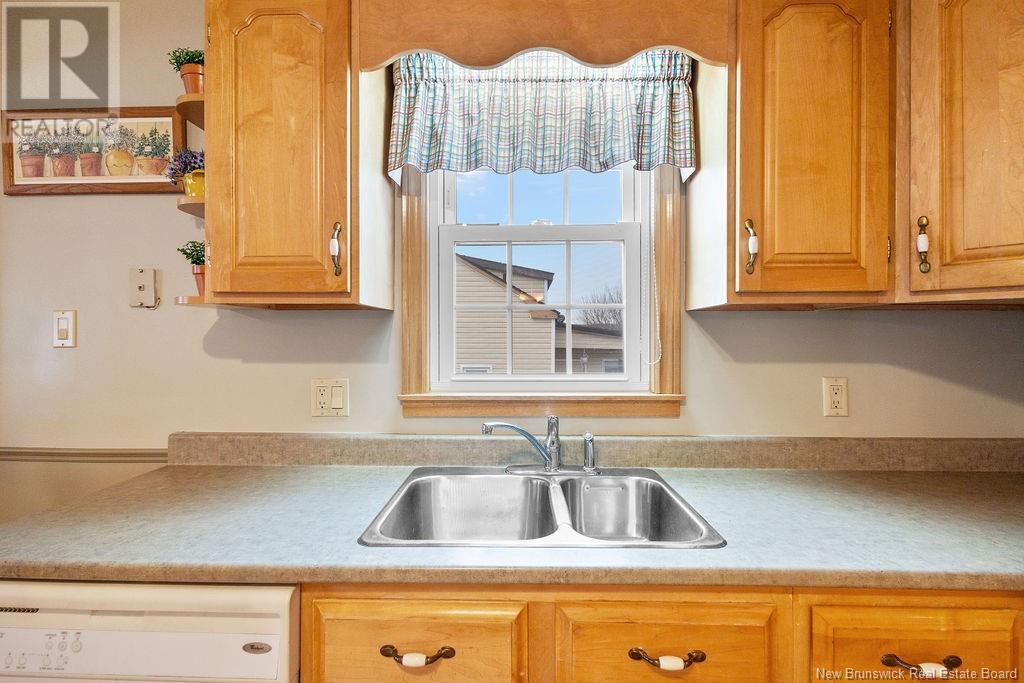17 Hill Street Miramichi, New Brunswick E1N 2G6
$269,000
Located steps from the Miramichi River, this charming waterview home offers the perfect blend of comfort, convenience, and community. The property is just minutes from downtown shopping, schools, and recreational facilities such as the Lord Beaverbrook hockey rink and a fitness center. Families and outdoor enthusiasts will love the proximity to activities such as sliding at England's Hollow, walking and snowshoeing along scenic trails, and bass fishing in the Miramichi River. A warm and inviting sunroom with abundant natural light welcomes you inside from the back entry. From there, youll step into an open-concept kitchen and dining area featuring plenty of table space, ample cabinetry, and a practical kitchen islandperfect for hosting family and friends. The living area boasts hardwood floors, a large picture window, and a front door that opens onto a covered porch with sunset views. This cozy home features two spacious bedrooms upstairs, along with one non-conforming bedroom in the basement. The finished basement offers additional living space, perfect for a family room and home office! Outside, the backyard features a spacious deck, a patio block area, and a welcoming green space! The garage equipped with electricity, offers space for a vehicle, workshop, and additional storage. Whether you're taking part in local festivals or exploring the surrounding natural beauty, everything you need is right at your fingertips. * Measurements to be verified by Buyer/Buyer's Agent* (id:55272)
Property Details
| MLS® Number | NB109614 |
| Property Type | Single Family |
| EquipmentType | None |
| Features | Balcony/deck/patio |
| RentalEquipmentType | None |
Building
| BathroomTotal | 2 |
| BedroomsAboveGround | 2 |
| BedroomsTotal | 2 |
| ArchitecturalStyle | Bungalow |
| ConstructedDate | 1954 |
| CoolingType | Heat Pump |
| ExteriorFinish | Vinyl |
| FlooringType | Carpeted, Hardwood, Wood |
| FoundationType | Concrete |
| HalfBathTotal | 1 |
| HeatingFuel | Electric |
| HeatingType | Baseboard Heaters, Heat Pump |
| StoriesTotal | 1 |
| SizeInterior | 1105 Sqft |
| TotalFinishedArea | 1560 Sqft |
| Type | House |
| UtilityWater | Municipal Water |
Parking
| Detached Garage | |
| Garage |
Land
| Acreage | No |
| LandscapeFeatures | Landscaped |
| Sewer | Municipal Sewage System |
| SizeIrregular | 619 |
| SizeTotal | 619 M2 |
| SizeTotalText | 619 M2 |
Rooms
| Level | Type | Length | Width | Dimensions |
|---|---|---|---|---|
| Basement | Bedroom | 11'10'' x 7'5'' | ||
| Basement | Living Room | 22'6'' x 14'1'' | ||
| Basement | Bath (# Pieces 1-6) | 9'11'' x 7'2'' | ||
| Basement | Bedroom | 17'7'' x 7'6'' | ||
| Basement | Storage | 7'6'' x 3'9'' | ||
| Basement | Utility Room | 7'6'' x 10'6'' | ||
| Main Level | Primary Bedroom | 12'0'' x 14'5'' | ||
| Main Level | Living Room | 12'8'' x 12'2'' | ||
| Main Level | Living Room | 20'10'' x 13'0'' | ||
| Main Level | Kitchen | 12'3'' x 10'11'' | ||
| Main Level | Dining Room | 8'6'' x 10'11'' | ||
| Main Level | Bedroom | 12'0'' x 9'1'' | ||
| Main Level | Bath (# Pieces 1-6) | 8'1'' x 5'2'' |
https://www.realtor.ca/real-estate/27688233/17-hill-street-miramichi
Interested?
Contact us for more information
Jennifer Stevens
Salesperson
B-2436 King George Hwy
Miramichi, New Brunswick E1V 6V9















































