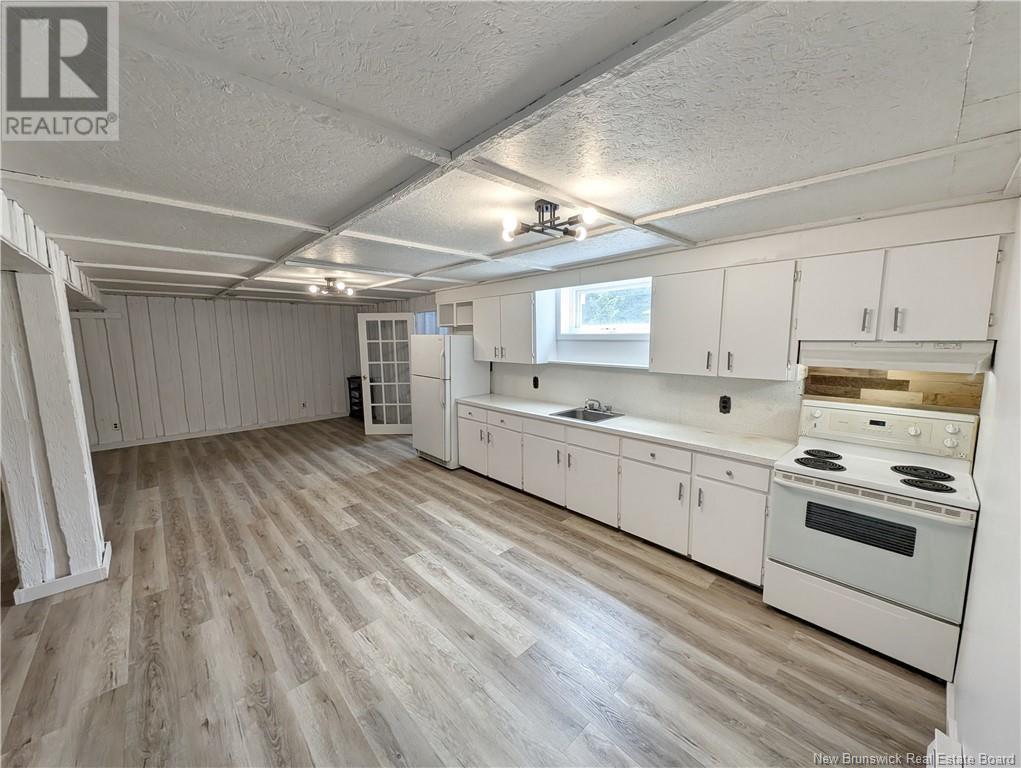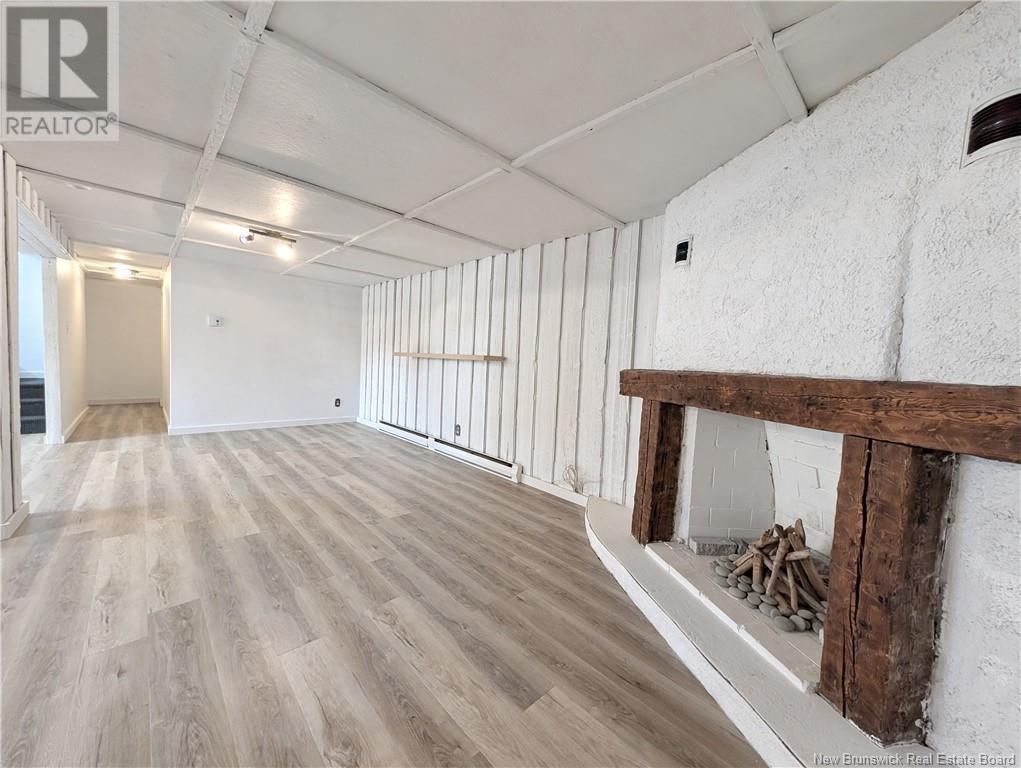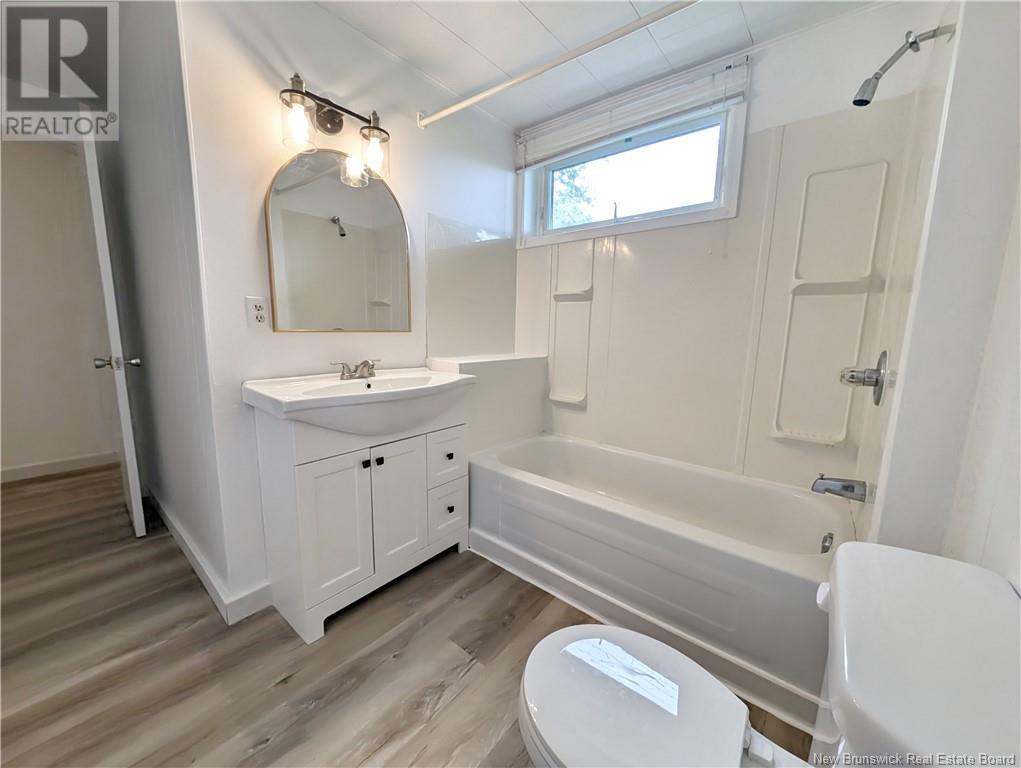168 Grande Allee Caraquet, New Brunswick E1W 1A5
$299,900
When Viewing This Property On Realtor.ca Please Click On The Multimedia or Virtual Tour Link For More Property Info. Charming residence in the heart of the picturesque coastal town of Caraquet, NB. Very well-maintained house is located in a serene and family neighborhood. The property benefits from a beautifully landscaped yard with mature trees and a large backyard, perfect for outdoor activities. The main floor includes a modern kitchen, dining room, living room and den in an open space with cathedral ceilings and a magnificent stone wood-burning fireplace. Three bedrooms, a full bathroom and a laundry room complete this level. Fully finished basement offers a two-bedroom apartment with its own kitchen, living room, bathroom and separate entrance, ideal for a rental unit or multi-family dwelling. Turnkey residence, with appliances included, is an exceptional opportunity in Caraquet. (id:55272)
Property Details
| MLS® Number | M161264 |
| Property Type | Single Family |
| AmenitiesNearBy | Shopping |
| Features | Treed |
| Structure | Shed |
Building
| BathroomTotal | 2 |
| BedroomsAboveGround | 3 |
| BedroomsBelowGround | 2 |
| BedroomsTotal | 5 |
| ArchitecturalStyle | 2 Level |
| BasementType | Full |
| ConstructedDate | 1970 |
| ExteriorFinish | Stone, Vinyl |
| FireProtection | Smoke Detectors |
| FlooringType | Laminate, Porcelain Tile, Hardwood |
| FoundationType | Concrete |
| HeatingFuel | Electric |
| HeatingType | Baseboard Heaters |
| SizeInterior | 1263 Sqft |
| TotalFinishedArea | 2409 Sqft |
| Type | House |
| UtilityWater | Municipal Water |
Land
| AccessType | Year-round Access |
| Acreage | No |
| LandAmenities | Shopping |
| LandscapeFeatures | Landscaped |
| Sewer | Municipal Sewage System |
| SizeIrregular | 0.32 |
| SizeTotal | 0.32 Ac |
| SizeTotalText | 0.32 Ac |
Rooms
| Level | Type | Length | Width | Dimensions |
|---|---|---|---|---|
| Basement | 4pc Bathroom | 7'1'' x 6'1'' | ||
| Basement | Utility Room | 8'7'' x 9'4'' | ||
| Basement | Bedroom | 13'1'' x 9'4'' | ||
| Basement | Bedroom | 9'10'' x 11'0'' | ||
| Basement | Storage | 11'8'' x 7'8'' | ||
| Basement | Dining Room | 11'2'' x 13'1'' | ||
| Basement | Living Room | 22'1'' x 10'11'' | ||
| Basement | Kitchen | 16'4'' x 12'1'' | ||
| Main Level | Bedroom | 13'1'' x 13'0'' | ||
| Main Level | Bedroom | 13'1'' x 12'2'' | ||
| Main Level | Bedroom | 10'10'' x 9'8'' | ||
| Main Level | 4pc Bathroom | 6'2'' x 7'1'' | ||
| Main Level | Living Room | 13'4'' x 12'1'' | ||
| Main Level | Office | 12'1'' x 12'8'' | ||
| Main Level | Dining Room | 15'5'' x 13'7'' | ||
| Main Level | Kitchen | 14'1'' x 12'6'' | ||
| Main Level | Laundry Room | 8'0'' x 5'0'' | ||
| Main Level | Other | 3'7'' x 3'1'' |
https://www.realtor.ca/real-estate/27215124/168-grande-allee-caraquet
Interested?
Contact us for more information
Eric Normandeau
Salesperson
607 St. George Street, Unit B02
Moncton, New Brunswick E1E 2C2















