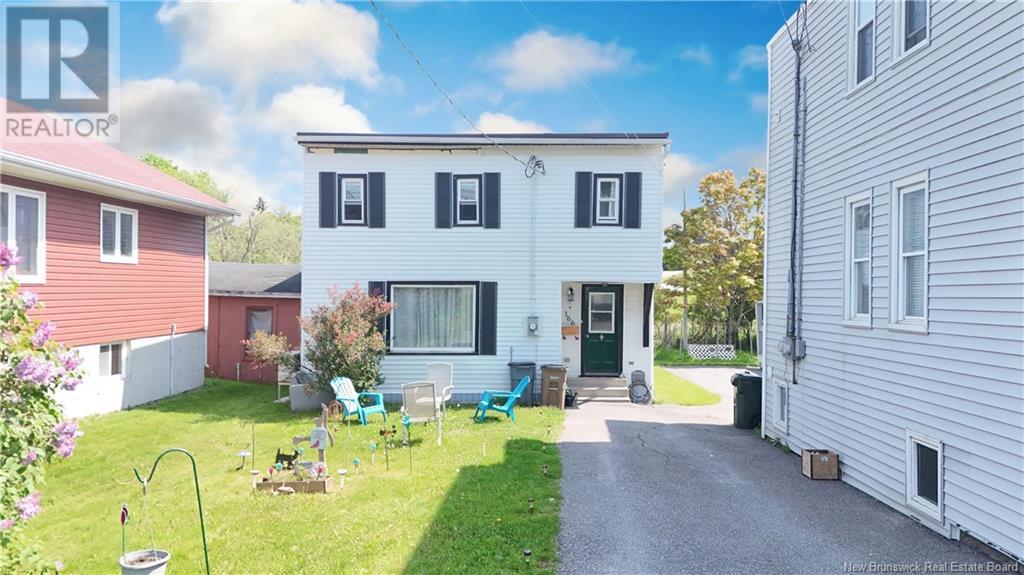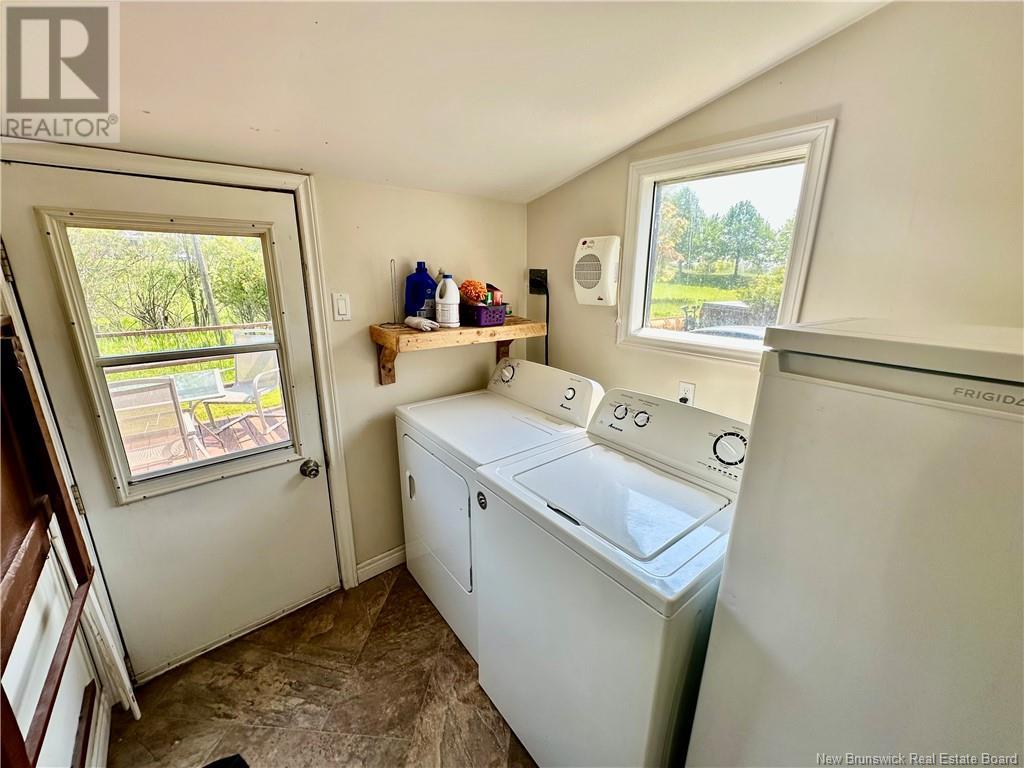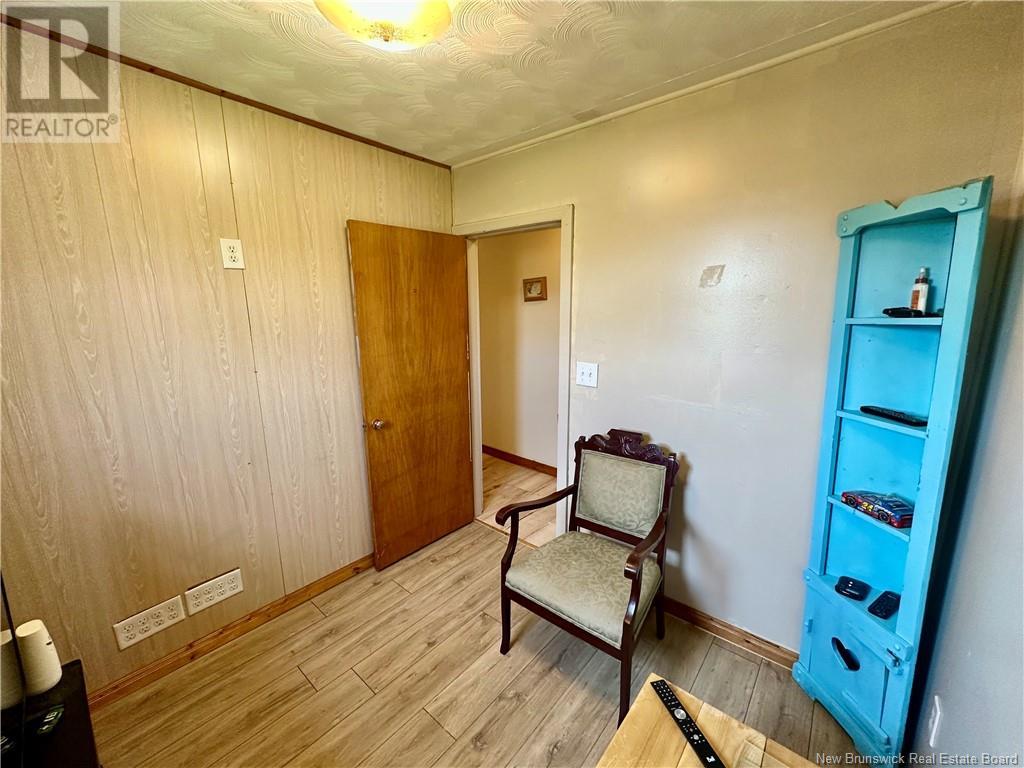166 Millidge Avenue Saint John, New Brunswick E2K 2M5
$149,900
Finally - an affordable option in the city! Priced at just $149,900, this 2-storey home offers a rare chance to own for less than what many pay in monthly rent. With 1087 sq ft of living space, this home features four bedrooms and a full bath upstairs. The main level includes a kitchen, dining space, living room, and a back porch with laundry - simple, functional, and move-in ready. No basement here - just a crawl space - but what you gain is a low-maintenance lot in a location that makes life easy. You're on the bus route, minutes from the YMCA, university, hospital, and even an 18-hole golf course. And if you enjoy a good hand-crafted sandwich from a local deli, Zesty Lemon is a 5-minute walk away. Homes under $200K in greater Saint John are nearly unheard of - especially those you can move into right away. This property may not be large, but for someone looking to stop renting and start building equity, it could be exactly the opportunity you've been waiting for. Low mortgage, ultra convenient location, and a chance to call something your own - this is city living without the high price tag. (id:55272)
Property Details
| MLS® Number | NB119880 |
| Property Type | Single Family |
| EquipmentType | Heat Pump |
| RentalEquipmentType | Heat Pump |
Building
| BathroomTotal | 1 |
| BedroomsAboveGround | 4 |
| BedroomsTotal | 4 |
| ArchitecturalStyle | 2 Level |
| CoolingType | Heat Pump |
| ExteriorFinish | Vinyl |
| FlooringType | Laminate, Vinyl |
| HeatingFuel | Electric |
| HeatingType | Baseboard Heaters, Heat Pump |
| SizeInterior | 1087 Sqft |
| TotalFinishedArea | 1087 Sqft |
| Type | House |
| UtilityWater | Municipal Water |
Land
| Acreage | No |
| Sewer | Municipal Sewage System |
| SizeIrregular | 231 |
| SizeTotal | 231 M2 |
| SizeTotalText | 231 M2 |
Rooms
| Level | Type | Length | Width | Dimensions |
|---|---|---|---|---|
| Second Level | 4pc Bathroom | 6'11'' x 6'1'' | ||
| Second Level | Other | 6'4'' x 3'1'' | ||
| Second Level | Primary Bedroom | 10'4'' x 9'2'' | ||
| Second Level | Bedroom | 7'11'' x 7'9'' | ||
| Second Level | Bedroom | 10'4'' x 7'10'' | ||
| Second Level | Bedroom | 9'2'' x 6'1'' | ||
| Main Level | Dining Room | 11'3'' x 6'4'' | ||
| Main Level | Laundry Room | 7'1'' x 6'7'' | ||
| Main Level | Foyer | 6'5'' x 5'7'' | ||
| Main Level | Kitchen | 14'1'' x 11'2'' | ||
| Main Level | Living Room | 17' x 10'3'' |
https://www.realtor.ca/real-estate/28443567/166-millidge-avenue-saint-john
Interested?
Contact us for more information
Judy Mitchell
Salesperson
10 King George Crt
Saint John, New Brunswick E2K 0H5
































