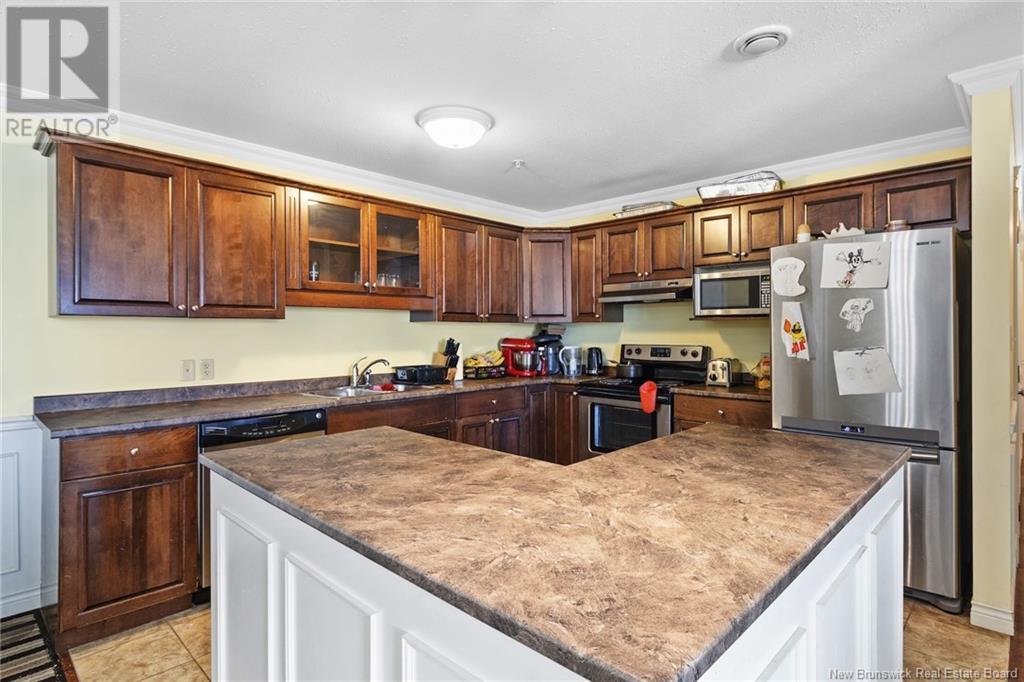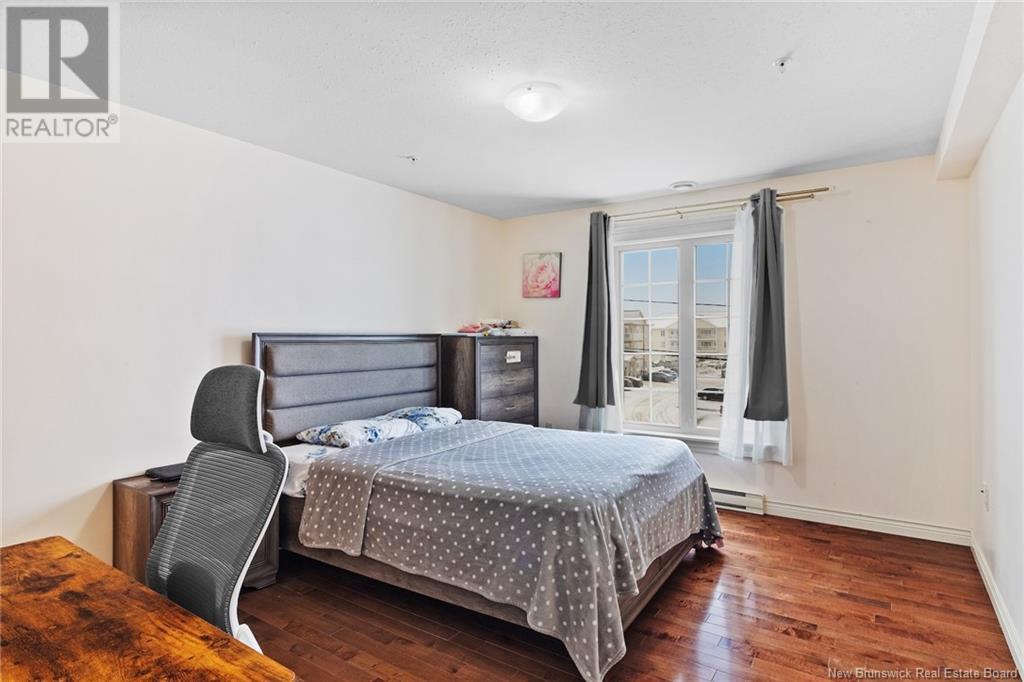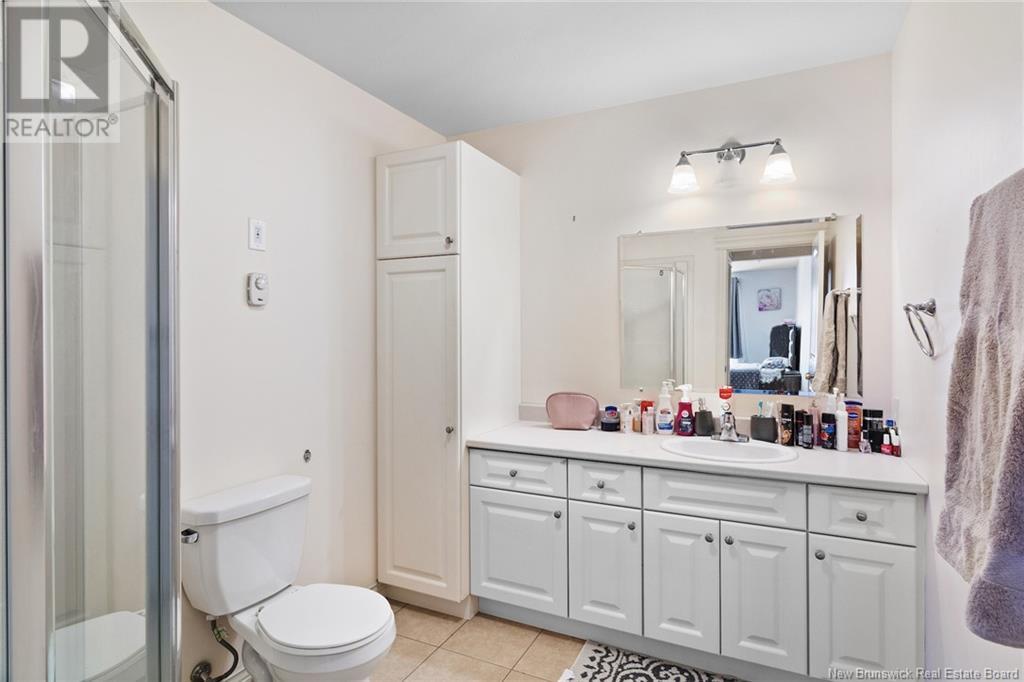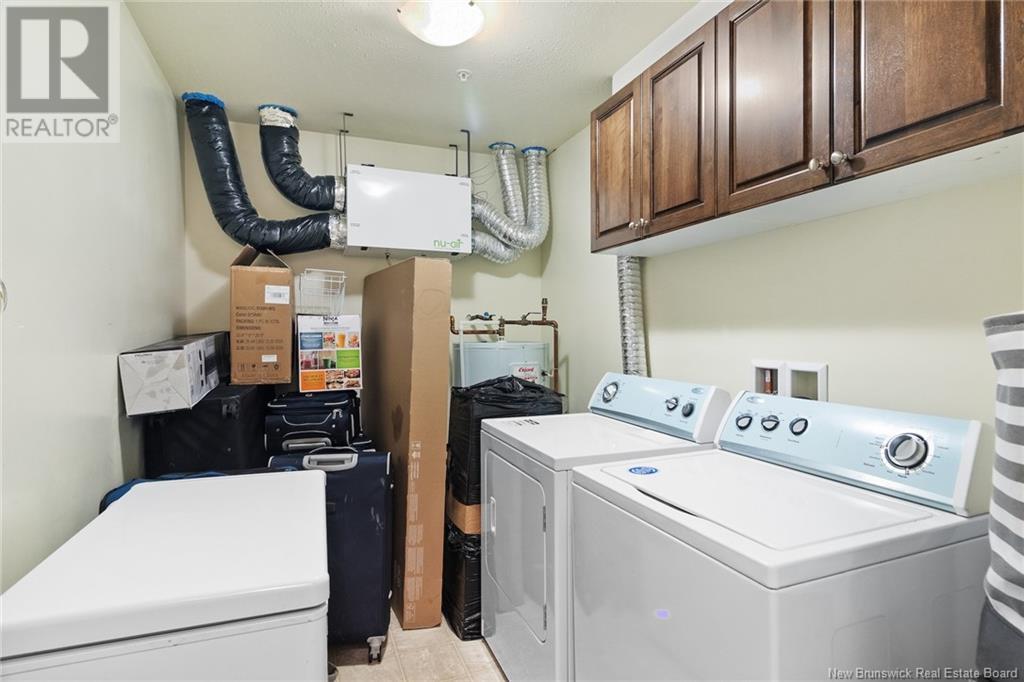165 Valcour Drive Unit# 327 Fredericton, New Brunswick E3C 0H5
$319,900Maintenance,
$351 Monthly
Maintenance,
$351 MonthlyWelcome home to #327-165 Valcour! If carefree condo living is what youre after, this beautiful 3-bedroom, 2-bathroom unit on the third floor of a sought-after building is ready for you. The open-concept kitchen, dining, and living area is ideal for entertaining or simply relaxing in comfort. Step out onto the private deck and take in the beautiful southern exposure. The spacious primary suite features a full ensuite and shares those same sunny views. Down the hall, you'll find two well-sized bedrooms and a large main bathroom with fantastic storage. A thoughtfully designed laundry room offers even more storage space, making day-to-day living easy and organized. This well-maintained building includes a guest suite, social room, and gymperfect for enjoying an active, social lifestyle. Plus, the in-suite ductless heat pump system provides energy-efficient heating and cooling all year round. Come experience the convenience and charm of condo living at 165 Valcouryour new home awaits! (id:55272)
Property Details
| MLS® Number | NB115707 |
| Property Type | Single Family |
| Features | Level Lot |
| Structure | None |
Building
| BathroomTotal | 2 |
| BedroomsAboveGround | 3 |
| BedroomsTotal | 3 |
| ConstructedDate | 2010 |
| CoolingType | Heat Pump, Air Exchanger |
| ExteriorFinish | Brick |
| FlooringType | Ceramic, Tile, Wood |
| FoundationType | Concrete |
| HeatingFuel | Electric |
| HeatingType | Baseboard Heaters, Heat Pump |
| SizeInterior | 1500 Sqft |
| TotalFinishedArea | 1500 Sqft |
| UtilityWater | Municipal Water |
Land
| AccessType | Road Access |
| Acreage | No |
| LandscapeFeatures | Landscaped, Sprinkler |
| Sewer | Municipal Sewage System |
Rooms
| Level | Type | Length | Width | Dimensions |
|---|---|---|---|---|
| Main Level | Laundry Room | 10'7'' x 6'8'' | ||
| Main Level | Bath (# Pieces 1-6) | 10'7'' x 10'2'' | ||
| Main Level | Ensuite | 7'0'' x 9'0'' | ||
| Main Level | Bedroom | 11'9'' x 9'5'' | ||
| Main Level | Bedroom | 16'9'' x 11'9'' | ||
| Main Level | Primary Bedroom | 11'6'' x 14'0'' | ||
| Main Level | Dining Room | 12'8'' x 10'0'' | ||
| Main Level | Kitchen | 11'4'' x 12'3'' | ||
| Main Level | Living Room | 15'0'' x 14'6'' |
https://www.realtor.ca/real-estate/28128577/165-valcour-drive-unit-327-fredericton
Interested?
Contact us for more information
Connie Munroe
Salesperson
90 Woodside Lane, Unit 101
Fredericton, New Brunswick E3C 2R9
Winston D'souza
Salesperson
150 Edmonton Avenue, Suite 4b
Moncton, New Brunswick E1C 3B9















































