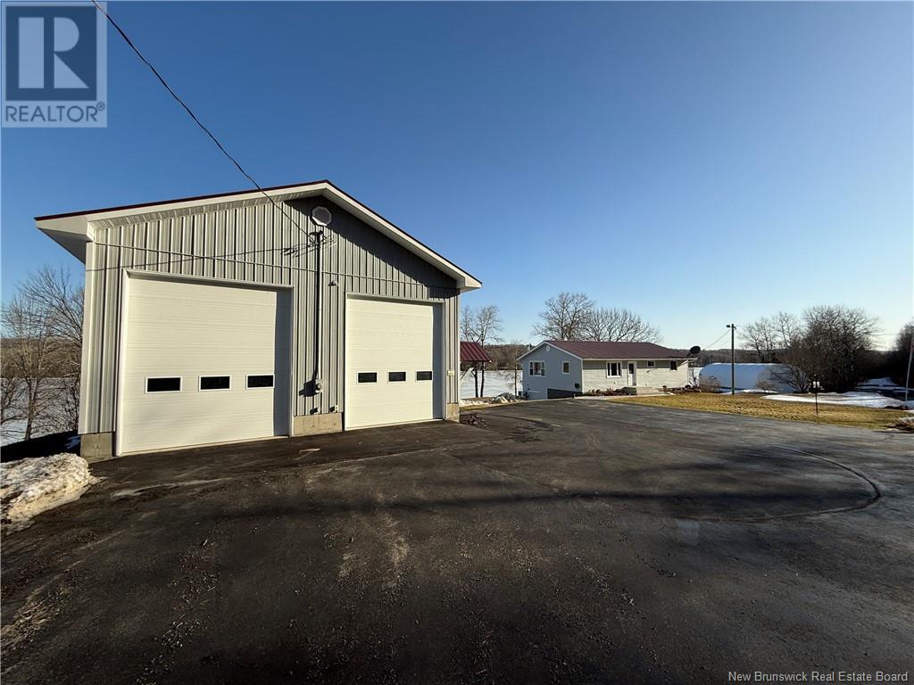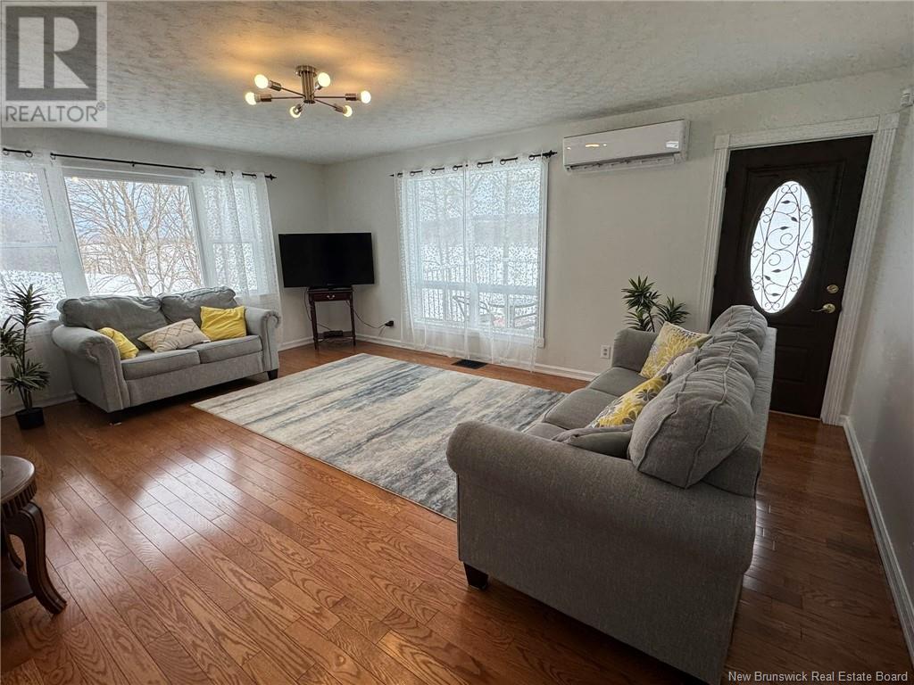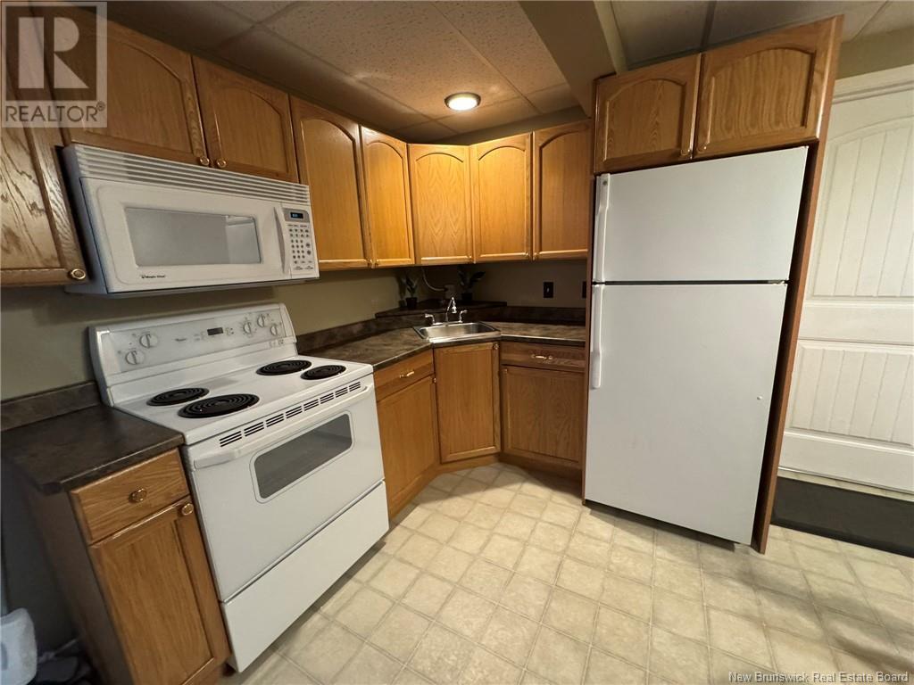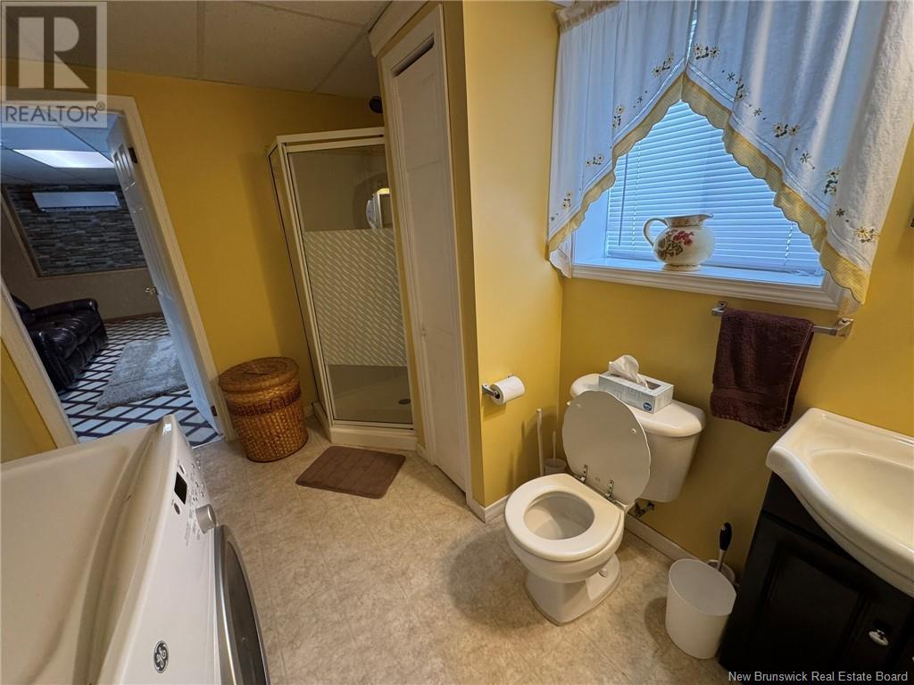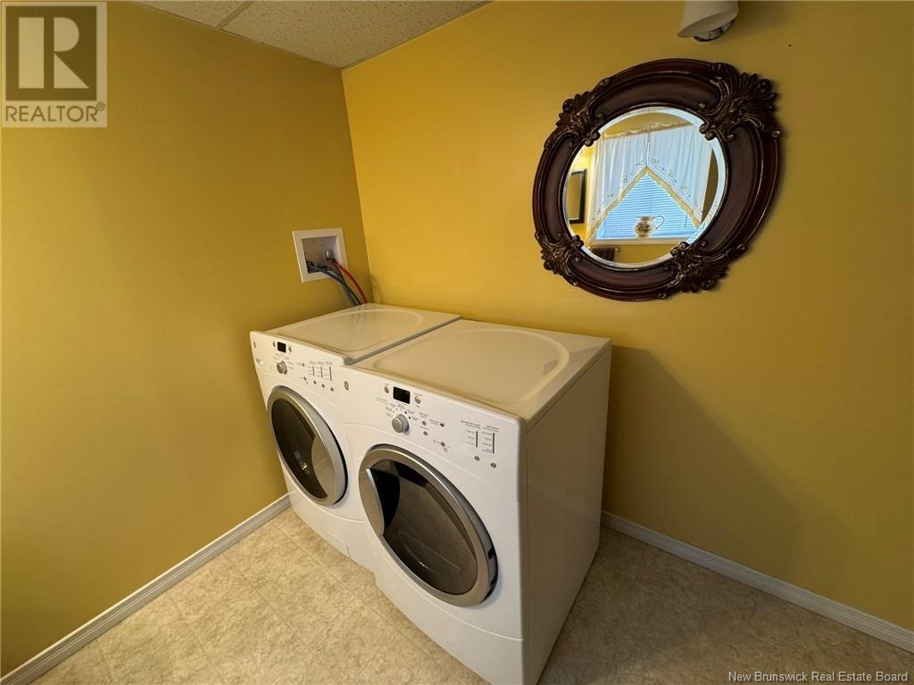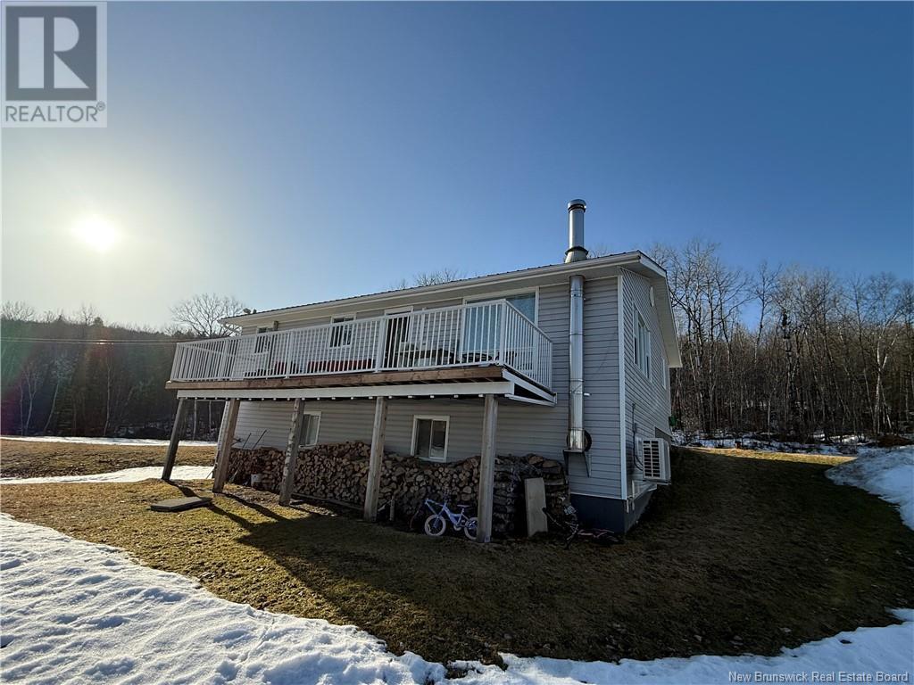165 Ritchie Road Ritchie, New Brunswick E6G 1G9
$499,000
Spectacular Property along the St. John River! Nestled along the serene shores of the St. John River, this incredible property offers 80 km of deepwater boating, perfect for fishing, swimming, and docking your boat right at your doorstep. Located on peaceful Ritchie Road, a quiet dead-end street, this private retreat is also a gateway to adventure. Just steps away, youll find direct access to the Shogomoc Trail System, ideal for hiking, biking. The 3-bedroom, 2-bathroom bungalow boasts breathtaking river views from the main living areas. The home is efficiently heated and cooled with three ductless heat pumps. The bright, finished walkout basement features large windows, a spacious family room, and a kitchenetteperfect for entertaining or potential guest accommodations. (id:55272)
Property Details
| MLS® Number | NB114200 |
| Property Type | Single Family |
| Features | Balcony/deck/patio |
| Structure | Workshop |
| WaterFrontType | Restricted Waterfront |
Building
| BathroomTotal | 2 |
| BedroomsAboveGround | 3 |
| BedroomsTotal | 3 |
| ArchitecturalStyle | Bungalow |
| ConstructedDate | 1992 |
| CoolingType | Heat Pump |
| ExteriorFinish | Vinyl |
| FlooringType | Laminate, Vinyl |
| FoundationType | Concrete |
| HeatingFuel | Electric, Wood |
| HeatingType | Forced Air, Heat Pump, Stove |
| StoriesTotal | 1 |
| SizeInterior | 1120 Sqft |
| TotalFinishedArea | 2000 Sqft |
| Type | House |
| UtilityWater | Well |
Parking
| Detached Garage | |
| Garage |
Land
| AccessType | Year-round Access |
| Acreage | No |
| LandscapeFeatures | Landscaped |
| Sewer | Septic System |
| SizeIrregular | 4000 |
| SizeTotal | 4000 M2 |
| SizeTotalText | 4000 M2 |
Rooms
| Level | Type | Length | Width | Dimensions |
|---|---|---|---|---|
| Basement | Utility Room | 14'10'' x 6'7'' | ||
| Basement | Storage | 8'11'' x 26'9'' | ||
| Basement | Kitchen | 10'5'' x 11'2'' | ||
| Basement | Bath (# Pieces 1-6) | 10'5'' x 7'9'' | ||
| Basement | Office | 12'10'' x 11'8'' | ||
| Basement | Recreation Room | 13'1'' x 18'11'' | ||
| Main Level | Bedroom | 11'7'' x 8'4'' | ||
| Main Level | Bedroom | 11'5'' x 11'7'' | ||
| Main Level | Bedroom | 11'8'' x 8'7'' | ||
| Main Level | Bath (# Pieces 1-6) | 11'7'' x 7'9'' | ||
| Main Level | Living Room | 15'1'' x 18'10'' | ||
| Main Level | Kitchen | 11'7'' x 15'7'' |
https://www.realtor.ca/real-estate/28086927/165-ritchie-road-ritchie
Interested?
Contact us for more information
Greg Hayden
Agent Manager
299 Connell Street
Woodstock, New Brunswick E7M 1L3
Craig Calhoun
Salesperson
299 Connell Street
Woodstock, New Brunswick E7M 1L3













