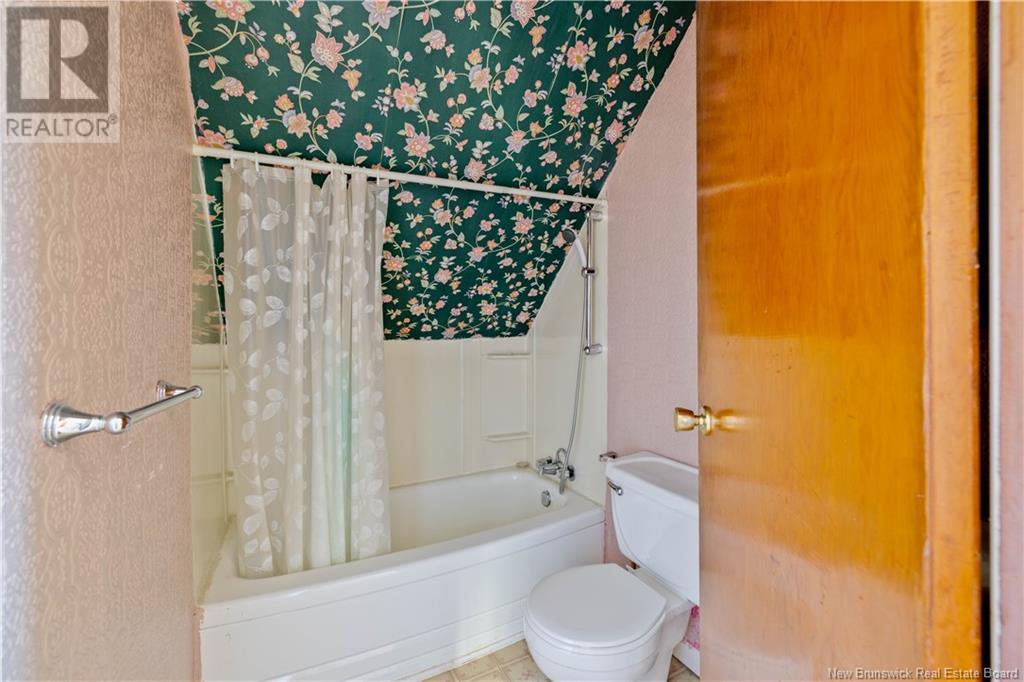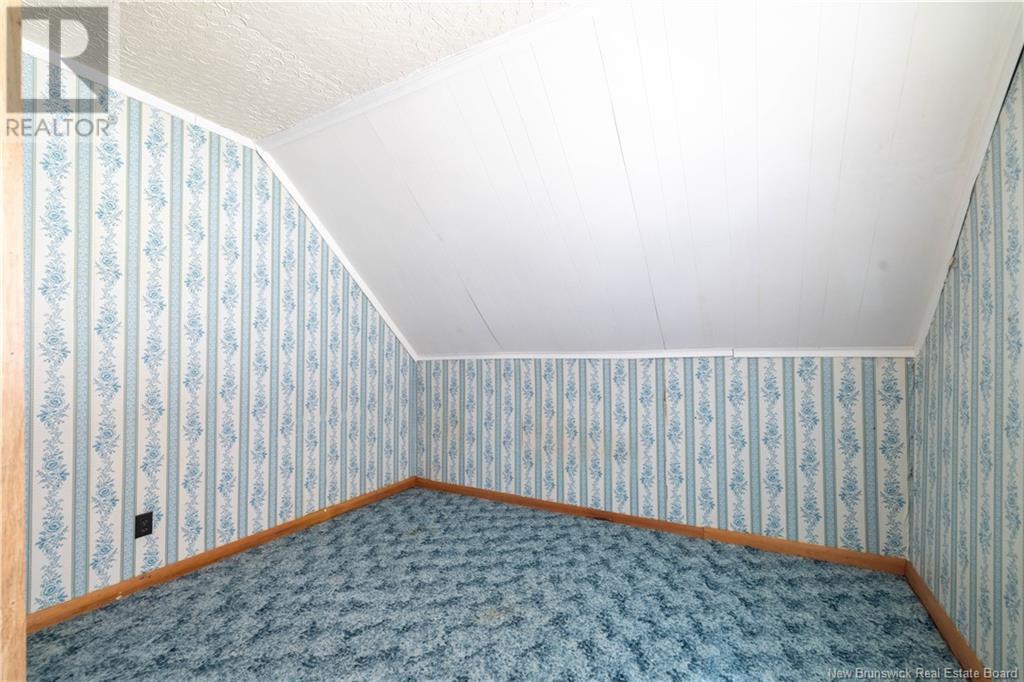165 Highland Road Saint John, New Brunswick E2K 1P8
3 Bedroom
2 Bathroom
1015 sqft
2 Level
Forced Air
$134,900
Unlock the potential of this 3-bed, 2-bath home with 2 bonus rooms located 5 minutes from Uptown Saint John. Featuring spacious bedrooms, an open living area, and an eat in kitchen, it's ready for your personal touch. Outside, two sheds provide extra storage. With a prime location near amenities, schools, and parks, this home is ready for its new owners. (id:55272)
Property Details
| MLS® Number | NB105365 |
| Property Type | Single Family |
| EquipmentType | Water Heater |
| RentalEquipmentType | Water Heater |
| Structure | Shed |
Building
| BathroomTotal | 2 |
| BedroomsAboveGround | 3 |
| BedroomsTotal | 3 |
| ArchitecturalStyle | 2 Level |
| ExteriorFinish | Vinyl |
| FlooringType | Carpeted, Tile, Vinyl, Linoleum |
| HalfBathTotal | 1 |
| HeatingFuel | Propane |
| HeatingType | Forced Air |
| SizeInterior | 1015 Sqft |
| TotalFinishedArea | 1015 Sqft |
| Type | House |
| UtilityWater | Municipal Water |
Land
| AccessType | Year-round Access |
| Acreage | No |
| Sewer | Municipal Sewage System |
| SizeIrregular | 325 |
| SizeTotal | 325 M2 |
| SizeTotalText | 325 M2 |
Rooms
| Level | Type | Length | Width | Dimensions |
|---|---|---|---|---|
| Second Level | Bonus Room | 7'2'' x 8'11'' | ||
| Second Level | Bedroom | 10'5'' x 9'11'' | ||
| Second Level | Bedroom | 11'10'' x 11'0'' | ||
| Second Level | Bedroom | 10'11'' x 10'11'' | ||
| Second Level | Bath (# Pieces 1-6) | 4'11'' x 4'8'' | ||
| Main Level | Primary Bedroom | 11'3'' x 16'4'' | ||
| Main Level | Kitchen | 14'8'' x 9'9'' | ||
| Main Level | Bath (# Pieces 1-6) | 9'10'' x 7'9'' | ||
| Main Level | Living Room | 23'6'' x 11'1'' |
https://www.realtor.ca/real-estate/27377064/165-highland-road-saint-john
Interested?
Contact us for more information
Taneesha Dalling
Salesperson
Keller Williams Capital Realty
154 Hampton Rd.
Rothesay, New Brunswick E2E 2R3
154 Hampton Rd.
Rothesay, New Brunswick E2E 2R3




























