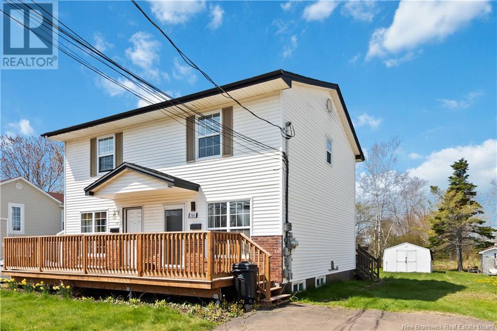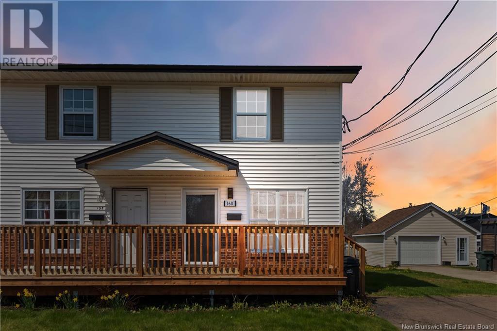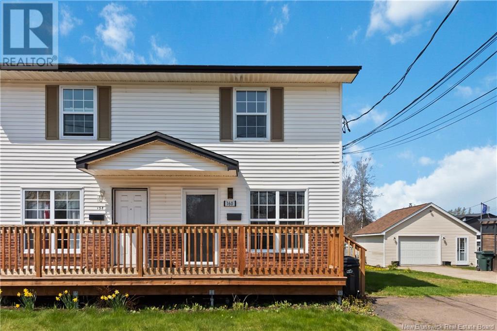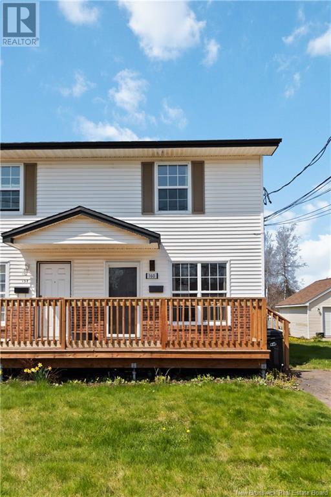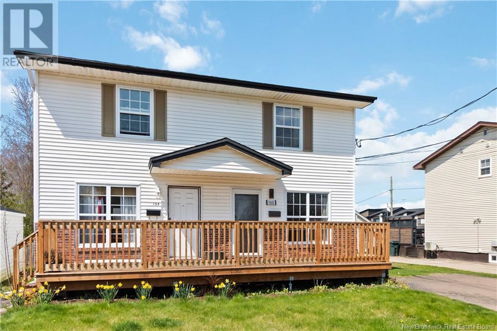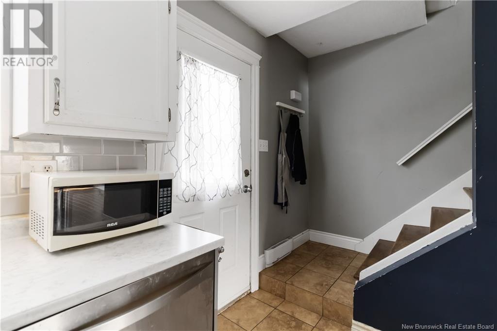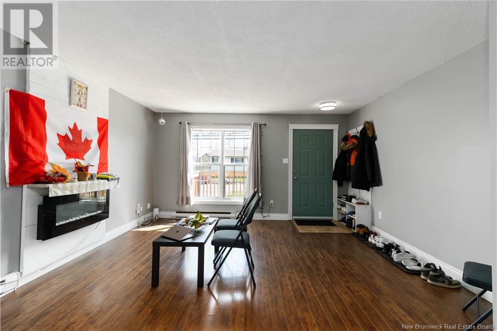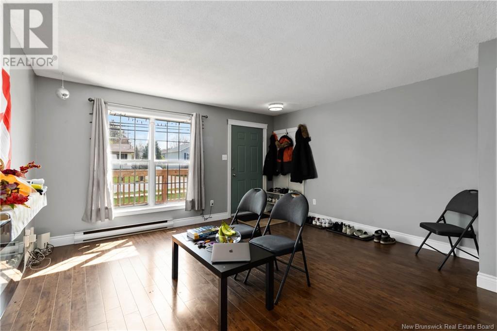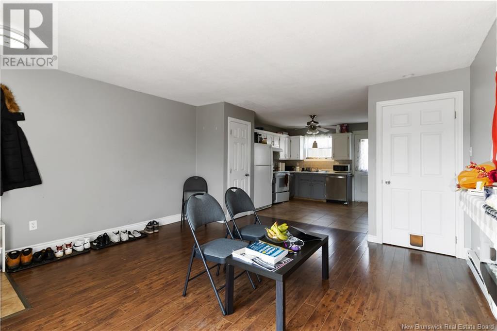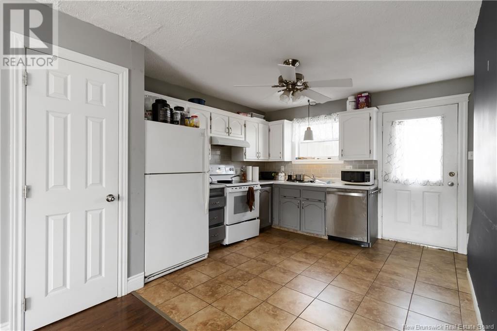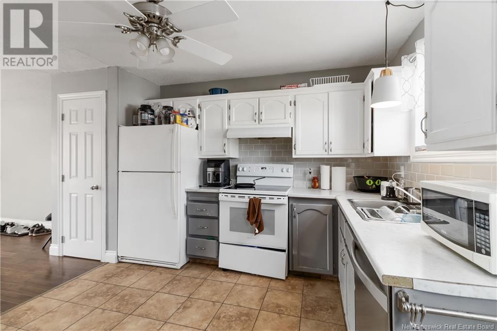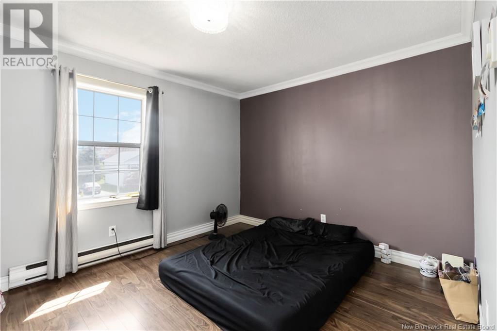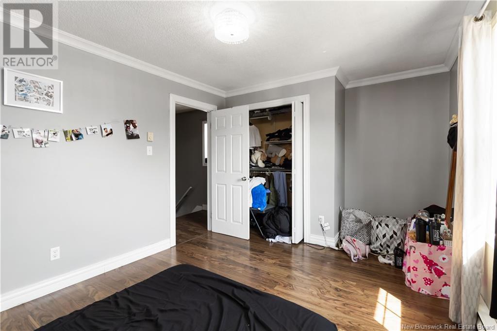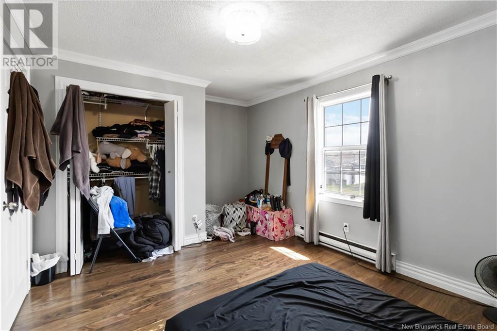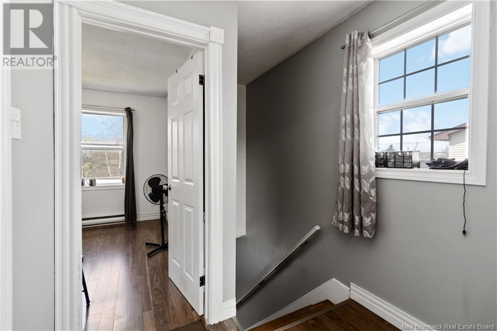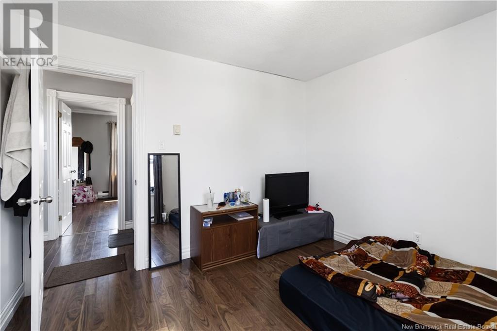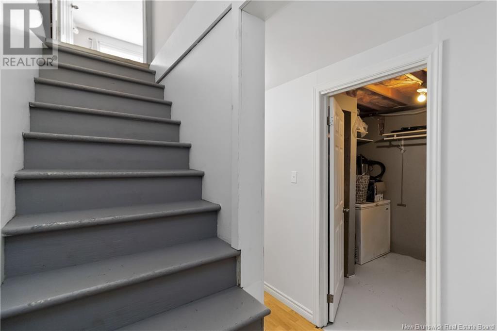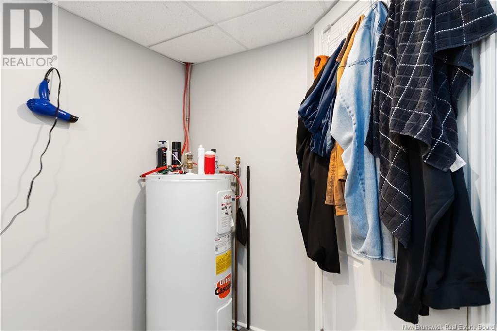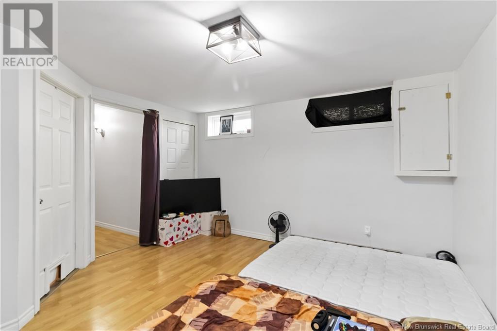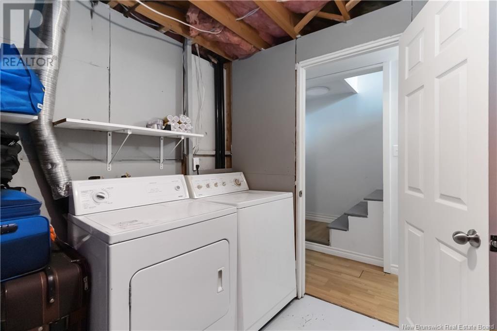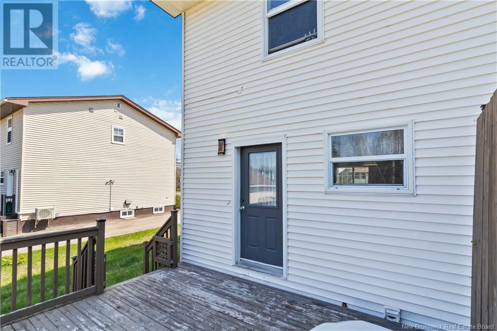160 Thomas Dieppe, New Brunswick E1A 6B9
$289,900
Welcome to 160 Thomas Street! This charming 3-bedroom, 1.5-bath semi-detached home is located in a highly convenient area, just a short walk to public transportation and nearby walking trails. Inside, you'll be greeted by an open-concept living room with an electric fireplace, flowing seamlessly into the eat-in kitchen. Unlike split-entry semis with basement bedrooms, this home offers bedrooms on the second floor and is priced lower. The kitchen features updated countertops and a stylish backsplash. The second floor includes two generously sized bedrooms and a full bathroom, while the basement has a third bedroom, a 2-piece bathroom, storage, and a laundry area. The exterior boasts a front deck, paved driveway, baby barn for extra storage, and a spacious backyard perfect for outdoor enjoyment. This affordable home is ideal for downsizers or first-time buyers ! schedule your showing today! A 360 virtual tour is attached for your convenience. (id:55272)
Property Details
| MLS® Number | NB118620 |
| Property Type | Single Family |
Building
| BathroomTotal | 2 |
| BedroomsAboveGround | 2 |
| BedroomsBelowGround | 1 |
| BedroomsTotal | 3 |
| ArchitecturalStyle | 2 Level |
| ExteriorFinish | Vinyl |
| HalfBathTotal | 1 |
| HeatingFuel | Electric |
| HeatingType | Baseboard Heaters |
| SizeInterior | 751 Sqft |
| TotalFinishedArea | 1161 Sqft |
| Type | House |
| UtilityWater | Municipal Water |
Land
| Acreage | No |
| Sewer | Municipal Sewage System |
| SizeIrregular | 445 |
| SizeTotal | 445 M2 |
| SizeTotalText | 445 M2 |
Rooms
| Level | Type | Length | Width | Dimensions |
|---|---|---|---|---|
| Second Level | Bedroom | 10'11'' x 11'2'' | ||
| Second Level | 4pc Bathroom | 4'11'' x 7'5'' | ||
| Second Level | Bedroom | 10'11'' x 14'9'' | ||
| Basement | Laundry Room | 8'10'' x 7'4'' | ||
| Basement | 2pc Bathroom | 6'4'' x 7'4'' | ||
| Basement | Bedroom | 13'3'' x 13'7'' | ||
| Main Level | Kitchen | 14'1'' x 10'9'' | ||
| Main Level | Living Room | 13'0'' x 14'4'' |
https://www.realtor.ca/real-estate/28319236/160-thomas-dieppe
Interested?
Contact us for more information
Arvin Kumar
Salesperson
232 Botsford Street
Moncton, New Brunswick E1X 4X7


