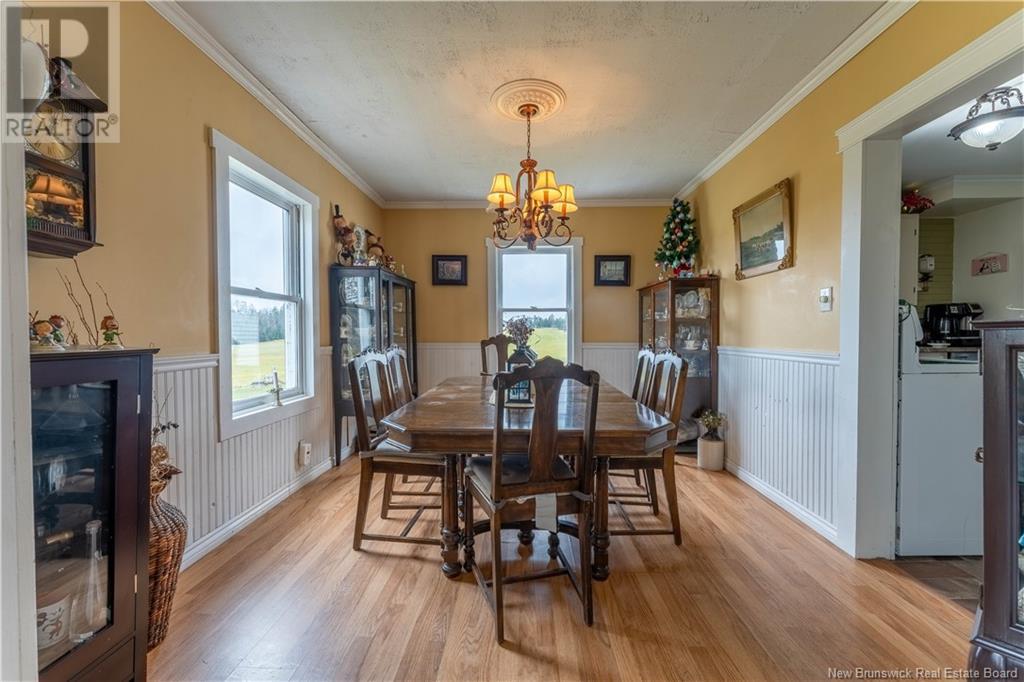160 Oak Haven Road Oak Haven, New Brunswick E3L 3S9
$279,000
This charming four bedroom, two bathroom home offers a thoughtfully designed layout for comfortable living. The main floor boasts bright and open living spaces, with the cozy living area serving as the heart of the home. It offers stunning views of rolling fields. With a full bathroom on each level, convenience is ensured for all. Upstairs, the spacious bedrooms provide a peaceful retreat for relaxation. Outside, the property is set on a picturesque lot with breathtaking views, just minutes from the Bay of Fundy. The inviting front porch is perfect for enjoying tranquil mornings or vibrant sunsets. A two story barn adds to the propertys appeal and offers endless possibilities for storage, hobbies, or additional space. Nestled in the serene community of Oak Haven, this home combines the beauty of country living with easy access to nearby amenities. Do not miss your chance to explore this stunning property. Schedule your private tour today! (id:55272)
Property Details
| MLS® Number | NB109697 |
| Property Type | Single Family |
| Features | Balcony/deck/patio |
| Structure | Barn |
Building
| BathroomTotal | 2 |
| BedroomsAboveGround | 4 |
| BedroomsTotal | 4 |
| ArchitecturalStyle | 2 Level |
| ExteriorFinish | Vinyl |
| FlooringType | Laminate, Wood |
| FoundationType | Stone |
| HeatingFuel | Electric, Oil, Wood |
| HeatingType | Baseboard Heaters, Stove |
| SizeInterior | 1450 Sqft |
| TotalFinishedArea | 2078 Sqft |
| Type | House |
| UtilityWater | Well |
Parking
| Garage |
Land
| AccessType | Year-round Access |
| Acreage | Yes |
| LandscapeFeatures | Landscaped |
| Sewer | Septic System |
| SizeIrregular | 1.2 |
| SizeTotal | 1.2 Ac |
| SizeTotalText | 1.2 Ac |
Rooms
| Level | Type | Length | Width | Dimensions |
|---|---|---|---|---|
| Second Level | 3pc Bathroom | 6'11'' x 9'2'' | ||
| Second Level | Other | 12'7'' x 17'8'' | ||
| Second Level | Primary Bedroom | 25'2'' x 10'5'' | ||
| Second Level | Bedroom | 10'6'' x 13'2'' | ||
| Second Level | Bedroom | 11'10'' x 11'7'' | ||
| Main Level | Living Room | 12'4'' x 18'10'' | ||
| Main Level | Bedroom | 12'5'' x 8'8'' | ||
| Main Level | Dining Room | 12'4'' x 10'1'' | ||
| Main Level | 3pc Bathroom | 7'11'' x 12'3'' | ||
| Main Level | Family Room | 14'11'' x 11'11'' | ||
| Main Level | Kitchen | 21'3'' x 12'4'' |
https://www.realtor.ca/real-estate/27691056/160-oak-haven-road-oak-haven
Interested?
Contact us for more information
Aimee Beausoleil
Salesperson
Saint John, New Brunswick E2B 2M5


















































