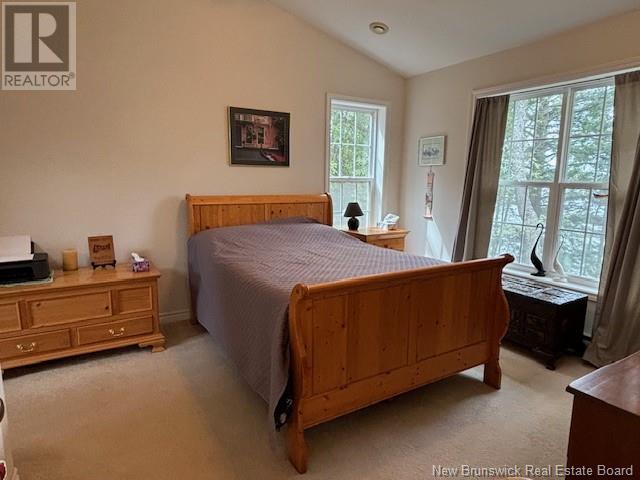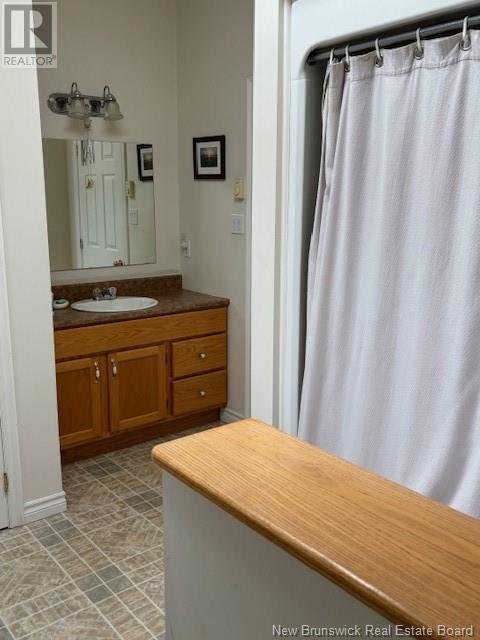16 Phyllis Lane Wickham, New Brunswick E5T 1L3
$599,900
200 feet of WATERFRONT ON THE WASHADEMOAK LAKE with a bungalow with walk out basement and a 2 level garage sitting on 1.35 acres of land. Welcome to the lake with this year round house built in 2004 and the garage built in 2014. The open concept layout with vaulted ceilings on the main level is the perfect floor plan. The kitchen has a peninsula with stools and lots cabinets and counter top space. The large windows allow for views of the lake from almost all rooms. The primary bedroom is on this level with a pass thru to the bathroom. The living room has a door onto the top deck with roof overhang so this space can be used rain or shine. The lower level consists of 2 bedrooms, a family room and full bath with a walk out to the lower deck and the beautifully designed stairway leading to the water. This area has deep water for mooring your boat and is perfect for swimming. The 2 level garage built in 2014 sits on a full foundation 24x28 with an upstairs that is ready to be finished into an apartment. What a great package and just in time for the summer months. (id:55272)
Property Details
| MLS® Number | NB117249 |
| Property Type | Single Family |
| EquipmentType | None |
| Features | Treed, Sloping, Beach, Balcony/deck/patio |
| RentalEquipmentType | None |
| WaterFrontType | Waterfront On Lake |
Building
| BathroomTotal | 2 |
| BedroomsAboveGround | 1 |
| BedroomsBelowGround | 2 |
| BedroomsTotal | 3 |
| ArchitecturalStyle | Bungalow |
| ConstructedDate | 2004 |
| CoolingType | Heat Pump |
| ExteriorFinish | Vinyl |
| FlooringType | Laminate |
| FoundationType | Concrete |
| HeatingFuel | Electric |
| HeatingType | Baseboard Heaters, Heat Pump |
| StoriesTotal | 1 |
| SizeInterior | 864 Sqft |
| TotalFinishedArea | 1728 Sqft |
| Type | House |
| UtilityWater | Drilled Well, Well |
Parking
| Detached Garage | |
| Garage | |
| Heated Garage |
Land
| AccessType | Year-round Access |
| Acreage | Yes |
| LandscapeFeatures | Partially Landscaped |
| SizeIrregular | 1.35 |
| SizeTotal | 1.35 Ac |
| SizeTotalText | 1.35 Ac |
Rooms
| Level | Type | Length | Width | Dimensions |
|---|---|---|---|---|
| Basement | 4pc Bathroom | 5'4'' x 10'4'' | ||
| Basement | Bedroom | 9'6'' x 17'1'' | ||
| Basement | Bedroom | 10'8'' x 11'1'' | ||
| Basement | Family Room | 20'7'' x 14'6'' | ||
| Main Level | 4pc Bathroom | 11'3'' x 9'3'' | ||
| Main Level | Primary Bedroom | 11'3'' x 11'3'' | ||
| Main Level | Living Room | 12'11'' x 21'4'' | ||
| Main Level | Kitchen | 12'6'' x 17'10'' |
https://www.realtor.ca/real-estate/28230585/16-phyllis-lane-wickham
Interested?
Contact us for more information
Haley Bettle
Salesperson
196 Main Street
Sussex, New Brunswick E4E 1P9
Jane Mclaughlin
Salesperson
196 Main Street
Sussex, New Brunswick E4E 1P9











































