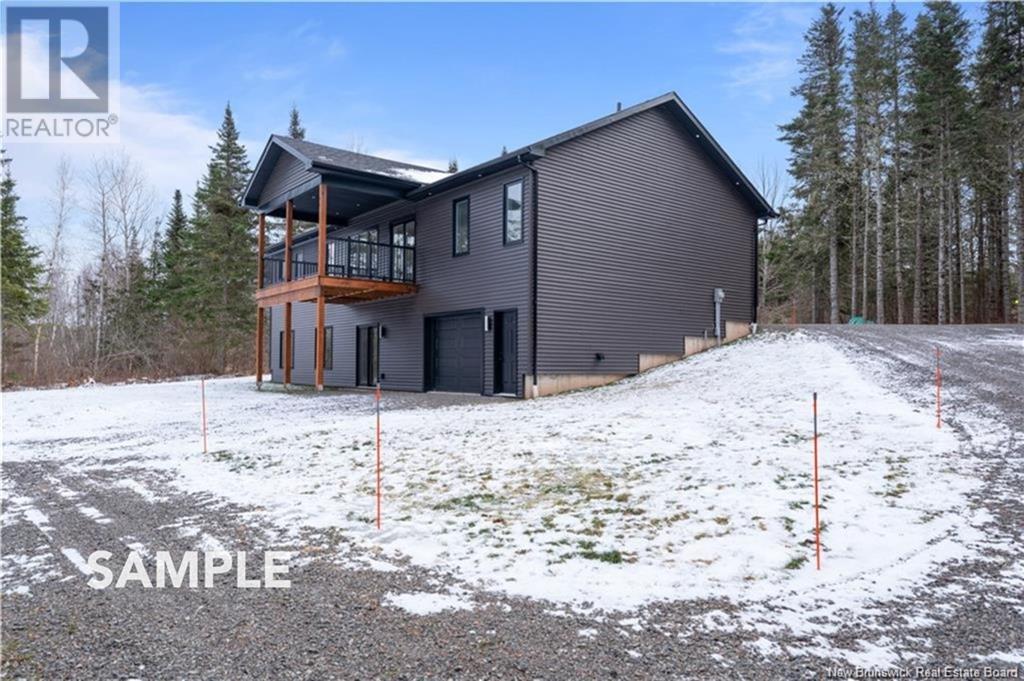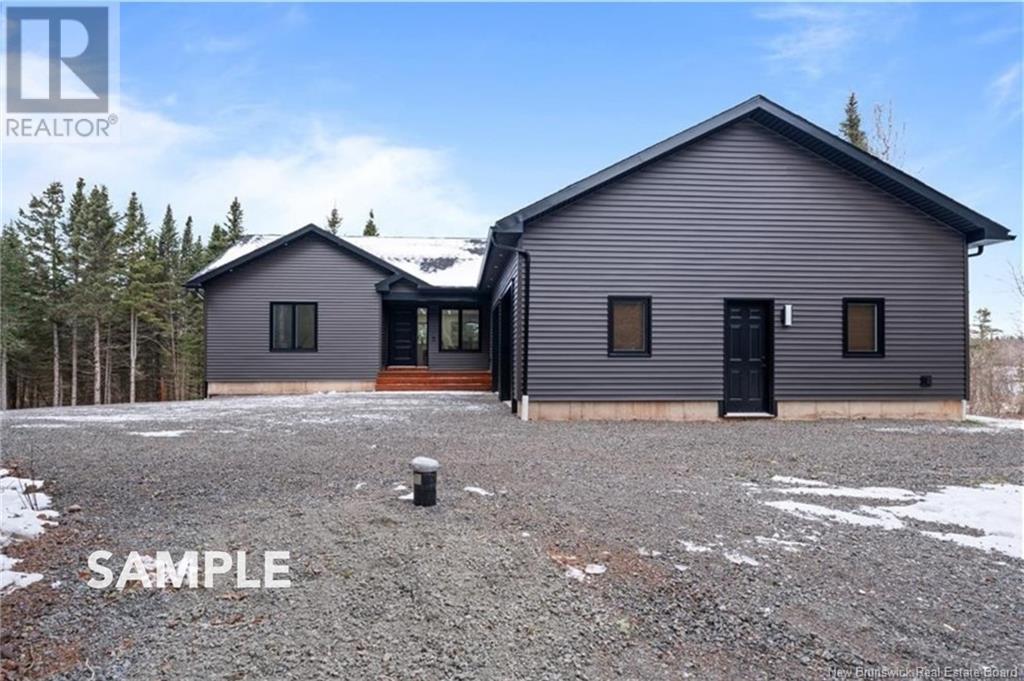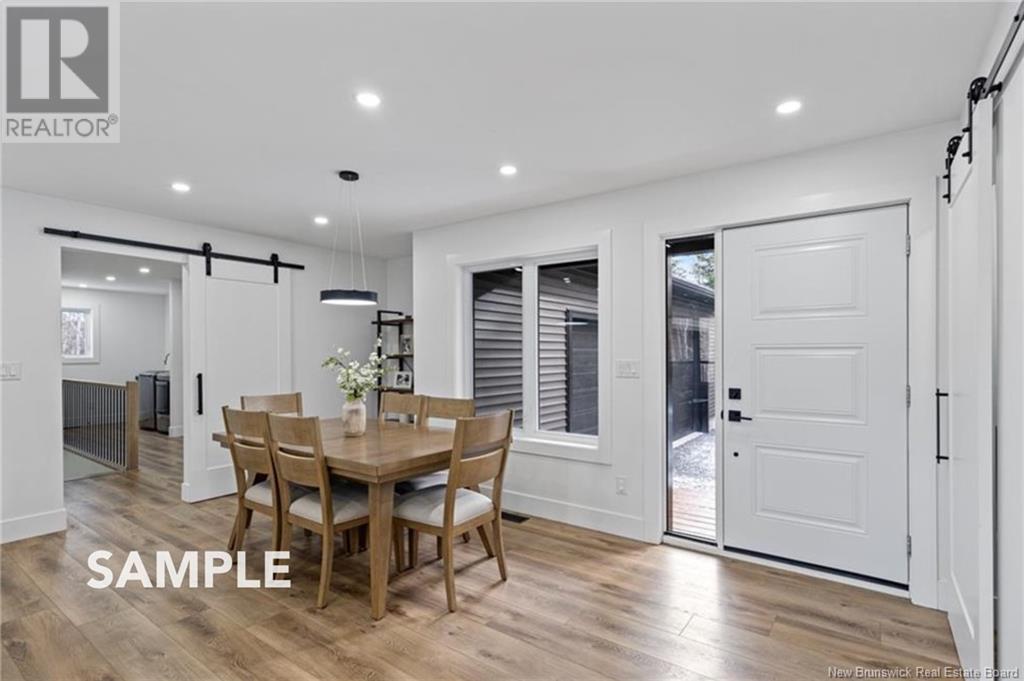16 Kenworth Street Stilesville, New Brunswick E1G 6K1
$774,900
Welcome to 16 Kenworth Street where modern comfort meets country charm! Set on a generous 1.4-acre lot in Rural Moncton, this custom-built walkout bungalow offers the perfect blend of peaceful living with easy access to city amenities. From the moment you arrive, the homes elegant design & thoughtful layout make a lasting impression. Step inside to a bright & airy foyer with a large closet, leading into a beautifully appointed open-concept living area. The kitchen is a true showpiece, featuring quartz countertops, a striking tile backsplash, a large island, a pantry, & coffee bar - perfect for both everyday living & entertaining. To one side of the home, youll find a well-planned mudroom & laundry area with direct access to the attached double garage. The primary suite is tucked away, offering a luxurious retreat with a spa-inspired ensuite, including a soaker tub, tiled walk-in shower, & spacious walk-in closet. The opposite wing is home to two additional bedrooms & a 4-piece bath providing comfort & privacy for family or guests. The fully finished walkout basement is a standout, offering a 4th bedroom (or home office), a full bath, a large family room with direct outdoor access, & a bonus flex space - perhaps a gym or hobby room? A unique bonus is the additional garage space in the basement, ideal for seasonal items or a workshop. Set for completion in Fall 2025, this property is the ideal backdrop for your next chapter - dont miss the opportunity to make it yours! (id:55272)
Property Details
| MLS® Number | NB116694 |
| Property Type | Single Family |
| Features | Balcony/deck/patio |
Building
| BathroomTotal | 3 |
| BedroomsAboveGround | 3 |
| BedroomsBelowGround | 1 |
| BedroomsTotal | 4 |
| ArchitecturalStyle | 2 Level |
| ConstructedDate | 2025 |
| CoolingType | Heat Pump |
| ExteriorFinish | Vinyl |
| FlooringType | Vinyl |
| FoundationType | Concrete |
| HeatingFuel | Electric |
| HeatingType | Baseboard Heaters, Heat Pump |
| SizeInterior | 1618 Sqft |
| TotalFinishedArea | 2350 Sqft |
| Type | House |
| UtilityWater | Drilled Well, Well |
Parking
| Attached Garage |
Land
| AccessType | Year-round Access |
| Acreage | Yes |
| Sewer | Septic System |
| SizeIrregular | 5712 |
| SizeTotal | 5712 M2 |
| SizeTotalText | 5712 M2 |
Rooms
| Level | Type | Length | Width | Dimensions |
|---|---|---|---|---|
| Basement | Workshop | 20'8'' x 21' | ||
| Basement | Utility Room | 16'5'' x 10'5'' | ||
| Basement | 3pc Bathroom | 5'9'' x 10'5'' | ||
| Basement | Storage | 9'1'' x 10'5'' | ||
| Basement | Bedroom | 12' x 12'8'' | ||
| Basement | Recreation Room | 23'4'' x 17'11'' | ||
| Basement | Bonus Room | 17'6'' x 10' | ||
| Main Level | Other | 13' x 6' | ||
| Main Level | Bedroom | 13'3'' x 10'8'' | ||
| Main Level | 4pc Bathroom | 9'6'' x 5'9'' | ||
| Main Level | Bedroom | 10'11'' x 12'4'' | ||
| Main Level | Other | 8' x 12' | ||
| Main Level | Primary Bedroom | 13'8'' x 18' | ||
| Main Level | Mud Room | 21'8'' x 10'9'' | ||
| Main Level | Dining Room | 16'10'' x 10'9'' | ||
| Main Level | Living Room | 10'7'' x 18' | ||
| Main Level | Kitchen | 10'6'' x 18' |
https://www.realtor.ca/real-estate/28194840/16-kenworth-street-stilesville
Interested?
Contact us for more information
Jason Richard
Salesperson
150 Edmonton Avenue, Suite 4b
Moncton, New Brunswick E1C 3B9
Justin Mattatall
Salesperson
150 Edmonton Avenue, Suite 4b
Moncton, New Brunswick E1C 3B9














