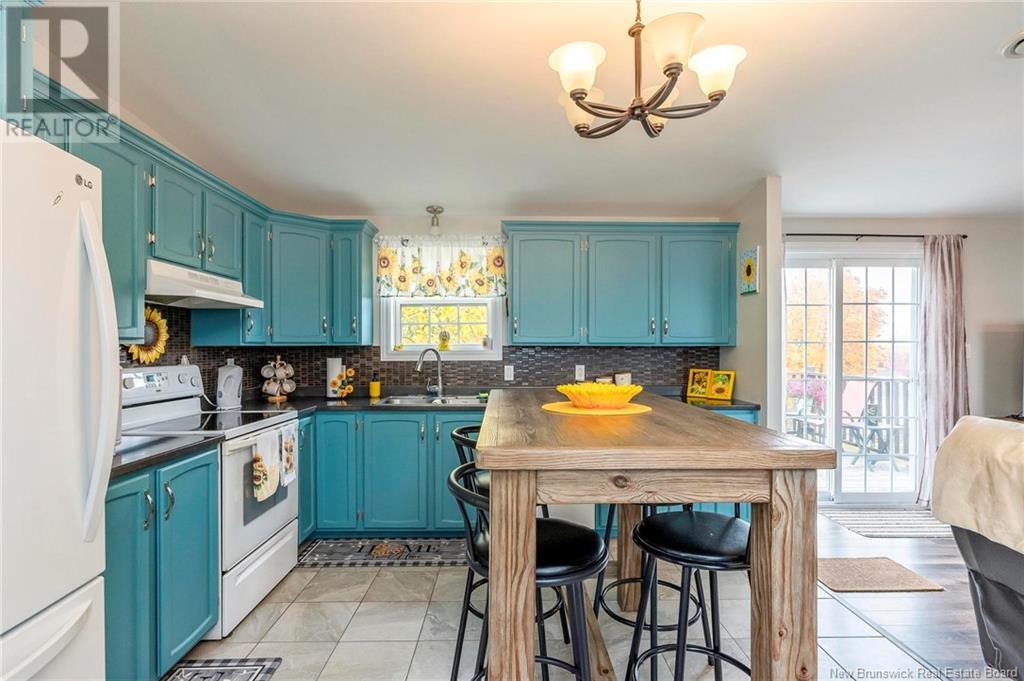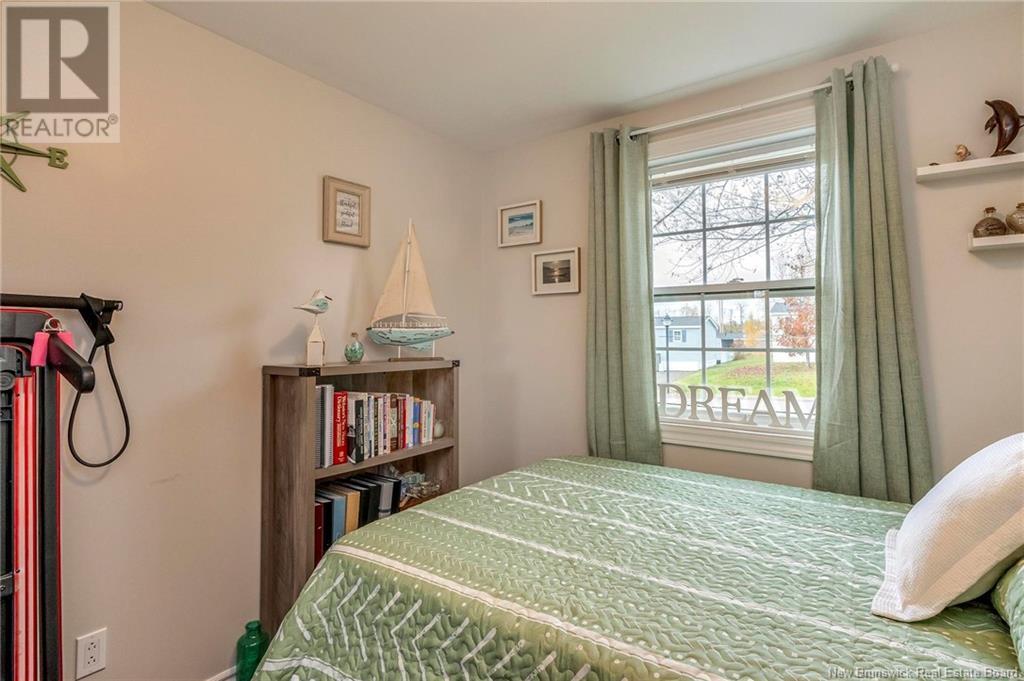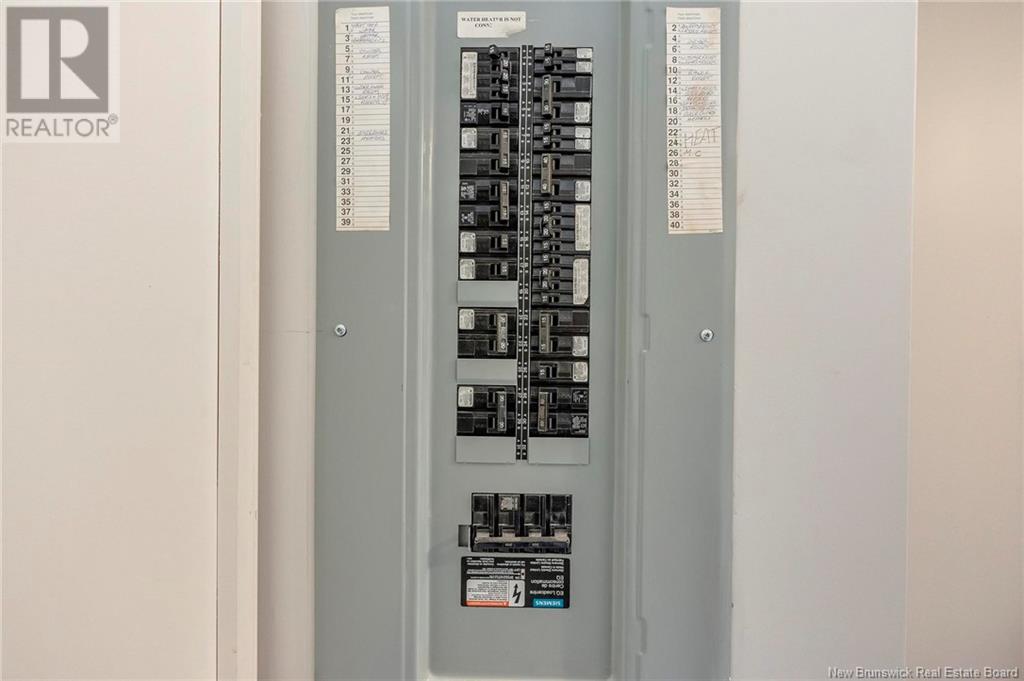16 Cross Creek Lane Riverview, New Brunswick E1B 5J2
$170,000
Eye Appeal, Purse Appeal. Sensibly priced and well proportioned. Located in Riverview's Cross Creek community. This 3 bedroom and 2 full baths charmer is ready for a new owner. The home is beautifully maintained and tastefully decorated. Expansive eat in kitchen with plenty of cabinetry and enough elbow room to let your culinary skills shine. Included is a separate laundry and/mud room. Open concept living room with an entrance to the sun splashed deck where family/friends can enjoy a BBQ or a get together. Oversized back yard with a shed and fire pit. Wonderful area for outdoor activities including a hike on the Dobson Trail. Close to all amenities and easy access to all roads and highways. This one is a must see. call your realtor now and book your viewing. You won't be disappointed. FYI - The mini split in the bedroom has never been used. Not functional. LOT FEES ( current ) - $365.00 (id:55272)
Property Details
| MLS® Number | NB108153 |
| Property Type | Single Family |
| Features | Level Lot, Balcony/deck/patio |
Building
| BathroomTotal | 2 |
| BedroomsAboveGround | 3 |
| BedroomsTotal | 3 |
| ConstructedDate | 2000 |
| CoolingType | Heat Pump |
| ExteriorFinish | Vinyl |
| FlooringType | Ceramic, Laminate |
| HeatingType | Baseboard Heaters, Heat Pump |
| SizeInterior | 1120 Sqft |
| TotalFinishedArea | 1120 Sqft |
| Type | House |
| UtilityWater | Municipal Water |
Land
| AccessType | Year-round Access |
| Acreage | No |
| LandscapeFeatures | Landscaped |
| Sewer | Municipal Sewage System |
Rooms
| Level | Type | Length | Width | Dimensions |
|---|---|---|---|---|
| Main Level | 4pc Bathroom | 7'11'' x 4'1'' | ||
| Main Level | Living Room | 15'2'' x 13'6'' | ||
| Main Level | Kitchen | 15'2'' x 11'8'' | ||
| Main Level | Bedroom | 8'7'' x 11'10'' | ||
| Main Level | Bedroom | 15'2'' x 11'7'' | ||
| Main Level | Bedroom | 9'6'' x 11'4'' |
https://www.realtor.ca/real-estate/27568528/16-cross-creek-lane-riverview
Interested?
Contact us for more information
Ted Kogler
Salesperson
1000 Unit 101 St George Blvd
Moncton, New Brunswick E1E 4M7






































