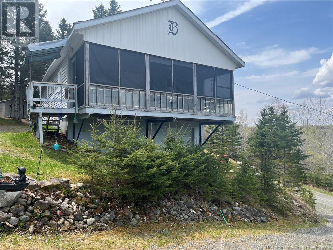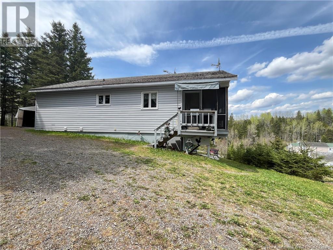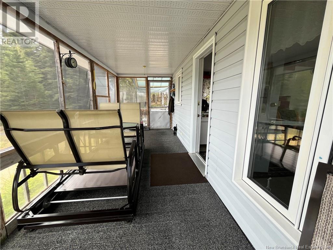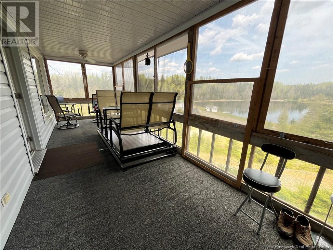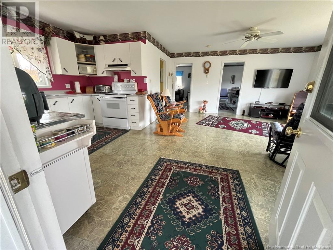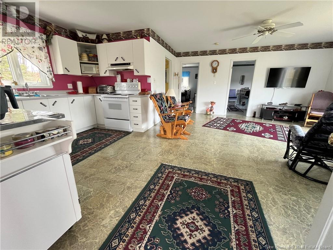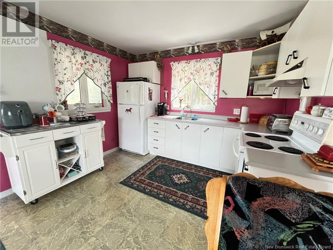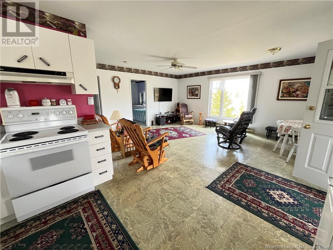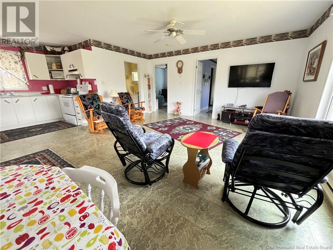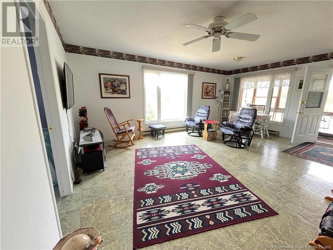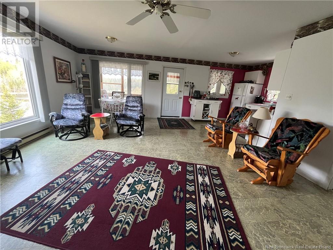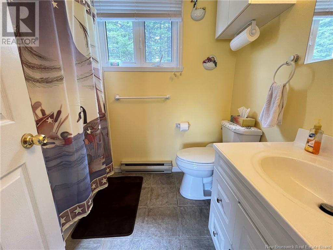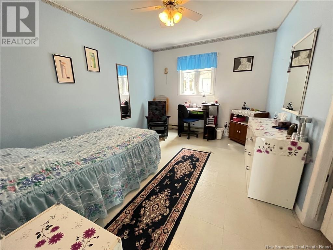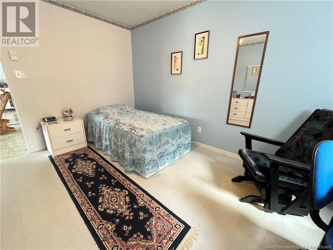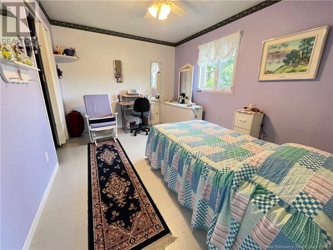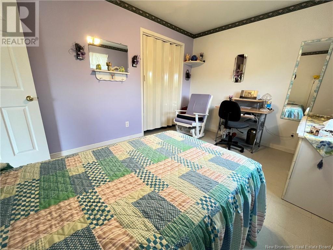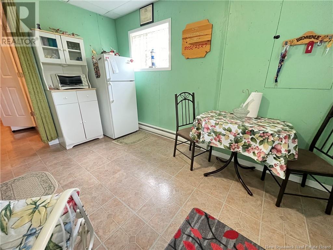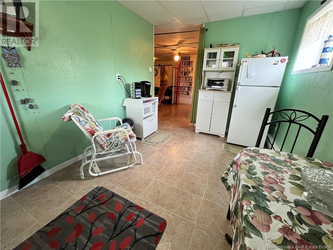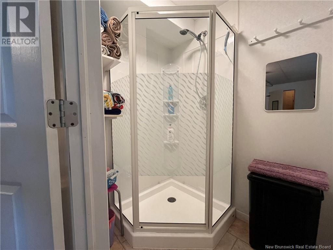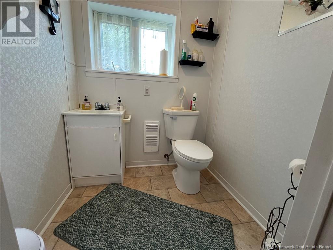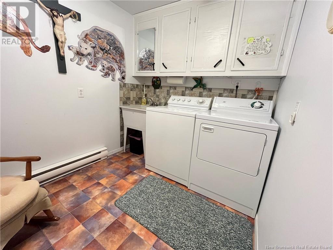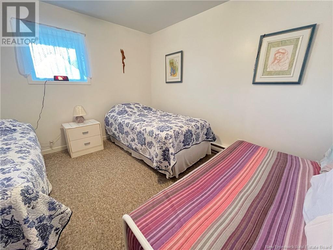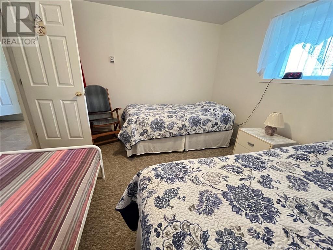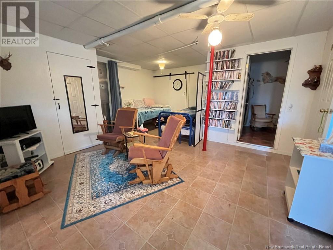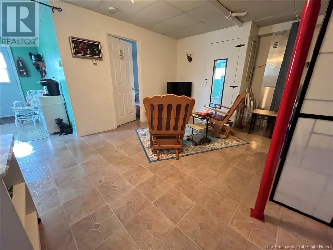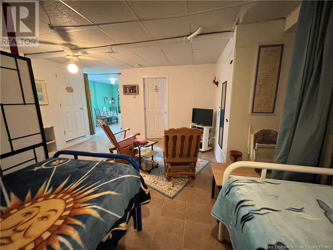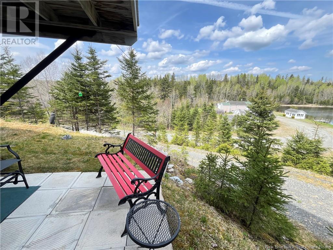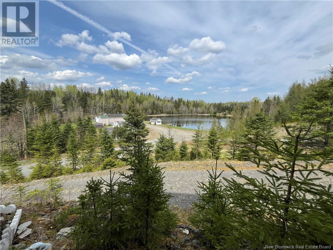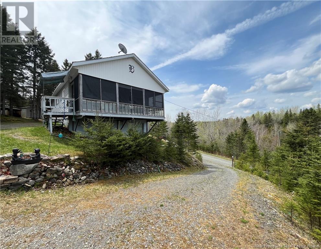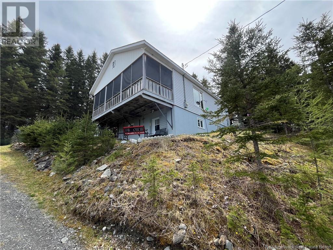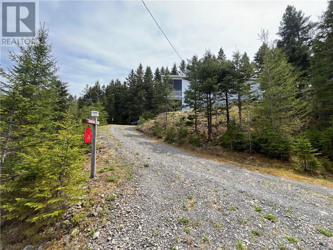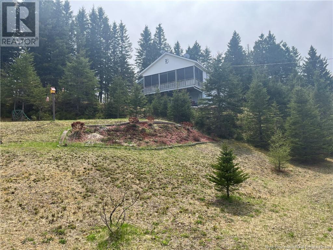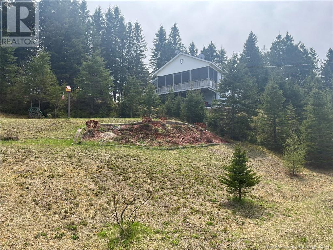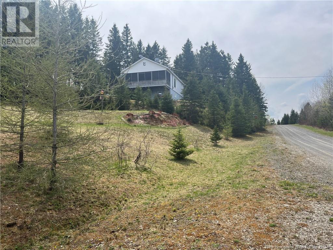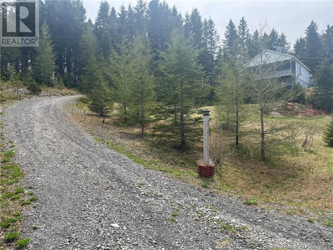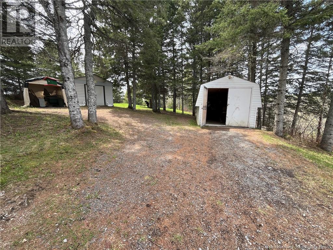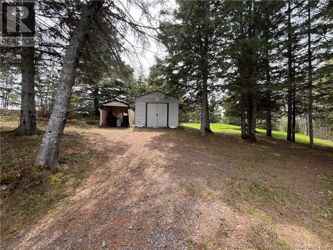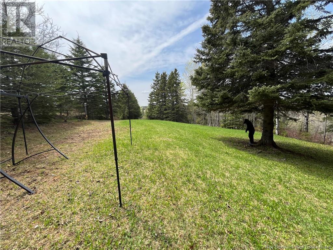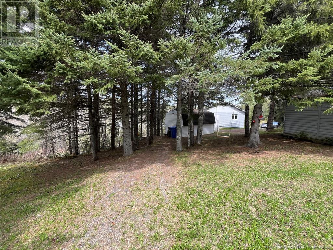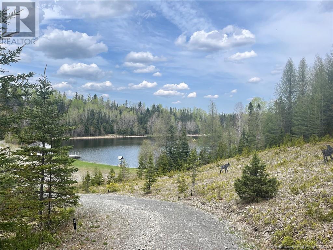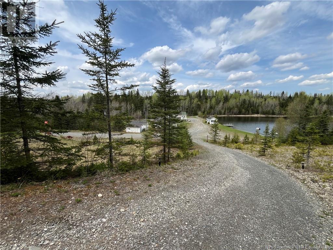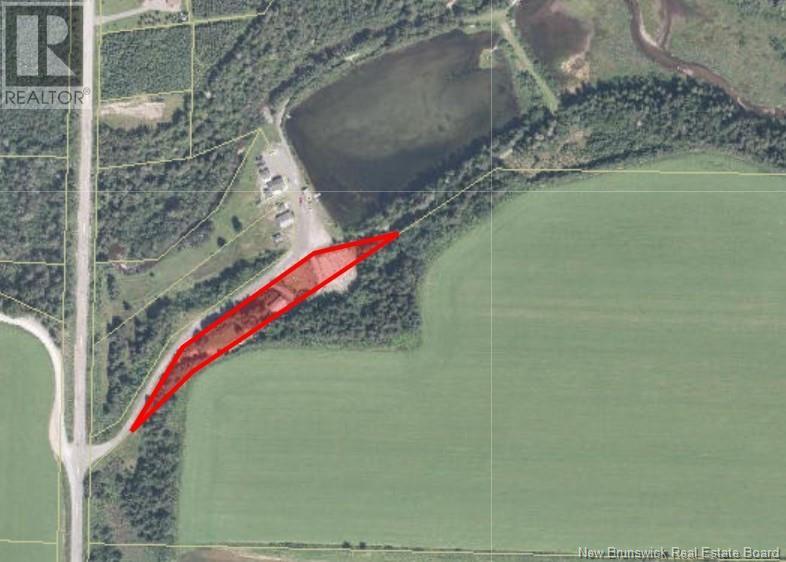16 Boschert Road Saint-Quentin, New Brunswick E8A 0A5
$130,000
***MOTIVATED SELLER*** Escape to this tranquil 2+1 bedroom house/cottage nestled by the lake. With 2 full bathrooms and a cozy screen porch, this charming property offers the perfect retreat for guests seeking peace and relaxation. Wake up to the sounds of nature and enjoy your morning coffee while taking in the breathtaking views of the lake. This idyllic setting provides endless opportunities for Airbnb hosting, whether you're looking to generate additional income or share this serene escape with others. The peaceful surroundings and picturesque views make it a sought-after destination for travelers seeking a restful getaway. Experience the beauty and serenity of lakeside living at its finest. Call today to explore the possibilities that await at this wonderful cottage. Book your private tour today. (id:55272)
Property Details
| MLS® Number | NB100660 |
| Property Type | Single Family |
| EquipmentType | Water Heater |
| RentalEquipmentType | Water Heater |
| Structure | Shed |
Building
| BathroomTotal | 2 |
| BedroomsAboveGround | 2 |
| BedroomsBelowGround | 1 |
| BedroomsTotal | 3 |
| ArchitecturalStyle | Bungalow |
| ConstructedDate | 1995 |
| CoolingType | Air Exchanger |
| ExteriorFinish | Vinyl |
| FlooringType | Tile, Vinyl |
| FoundationType | Concrete |
| HeatingFuel | Electric |
| HeatingType | Baseboard Heaters |
| StoriesTotal | 1 |
| SizeInterior | 869 Sqft |
| TotalFinishedArea | 1646 Sqft |
| Type | House |
| UtilityWater | Drilled Well |
Land
| Acreage | Yes |
| Sewer | Septic System |
| SizeIrregular | 4559 |
| SizeTotal | 4559 M2 |
| SizeTotalText | 4559 M2 |
Rooms
| Level | Type | Length | Width | Dimensions |
|---|---|---|---|---|
| Basement | Storage | 10'1'' x 3'3'' | ||
| Basement | Storage | 3'1'' x 6'6'' | ||
| Basement | Living Room | 6'8'' x 12'6'' | ||
| Basement | Living Room | 17'0'' x 17'2'' | ||
| Basement | Bedroom | 11'2'' x 11'9'' | ||
| Basement | Laundry Room | 7'0'' x 8'9'' | ||
| Basement | 2pc Bathroom | 4'7'' x 5'3'' | ||
| Basement | Bath (# Pieces 1-6) | 4'1'' x 5'4'' | ||
| Basement | Kitchen | 11'7'' x 8'8'' | ||
| Main Level | Enclosed Porch | 7'4'' x 23'0'' | ||
| Main Level | Bedroom | 13'2'' x 9'9'' | ||
| Main Level | Bedroom | 13'2'' x 10'0'' | ||
| Main Level | Bath (# Pieces 1-6) | 5'9'' x 7'9'' | ||
| Main Level | Living Room | 8'3'' x 16'5'' | ||
| Main Level | Kitchen/dining Room | 23'0'' x 11'0'' |
https://www.realtor.ca/real-estate/26948158/16-boschert-road-saint-quentin
Interested?
Contact us for more information
Cindy Michaud
Salesperson
50 Burgess St
Grand Falls, New Brunswick E3Y 1C6


