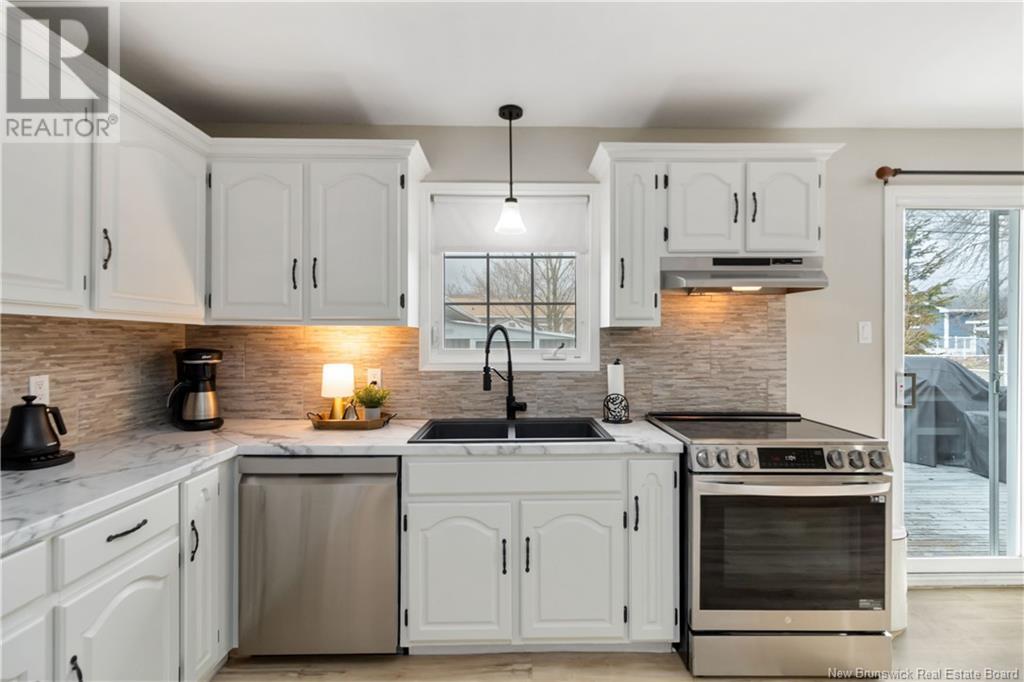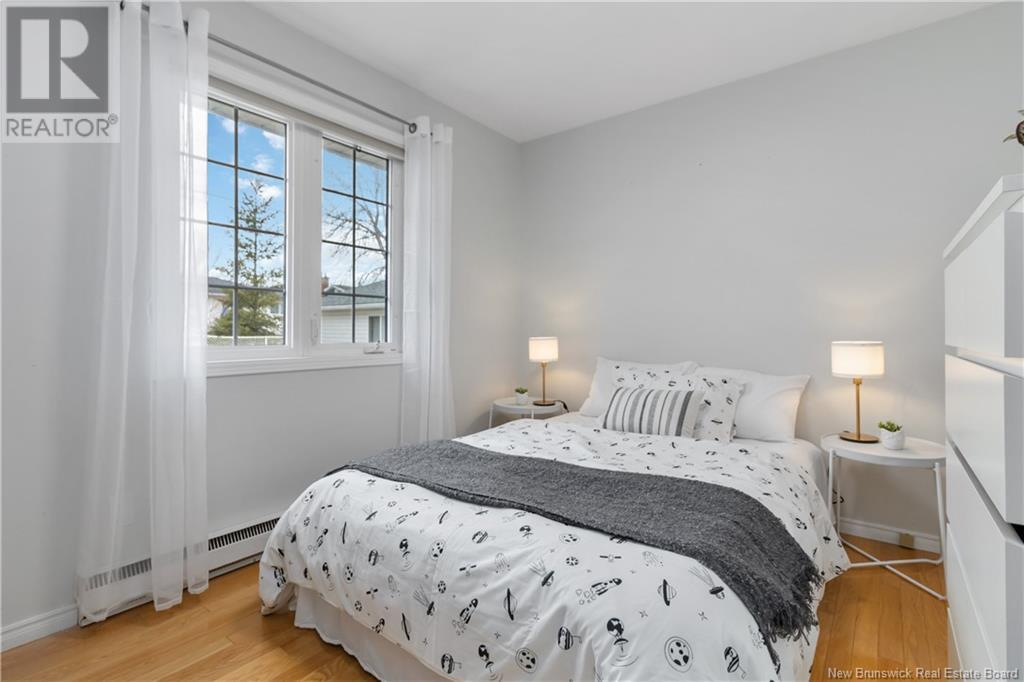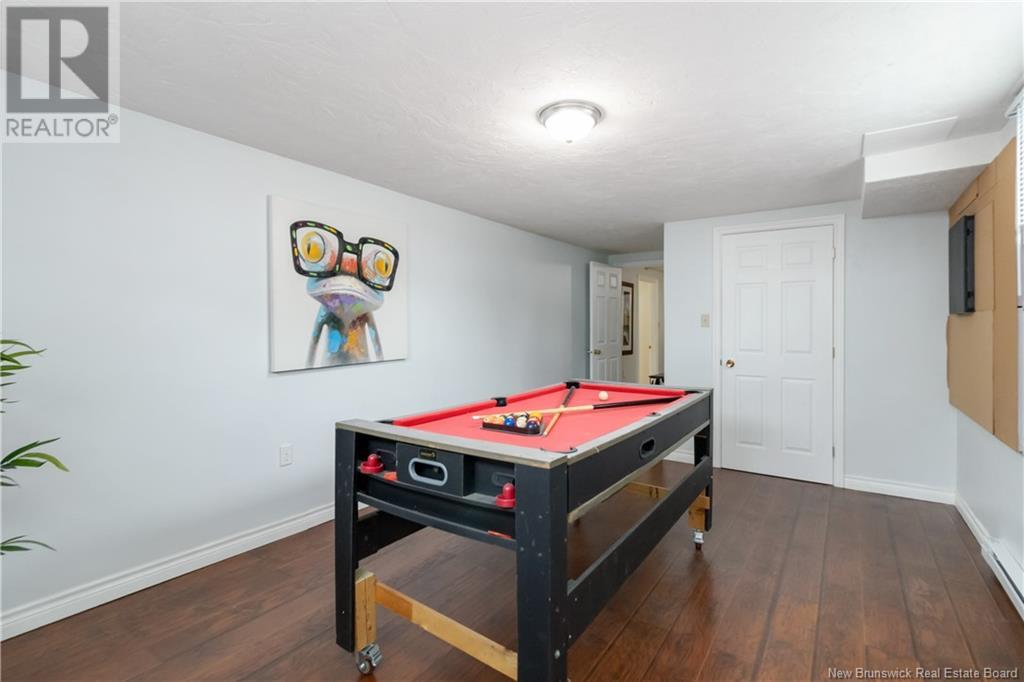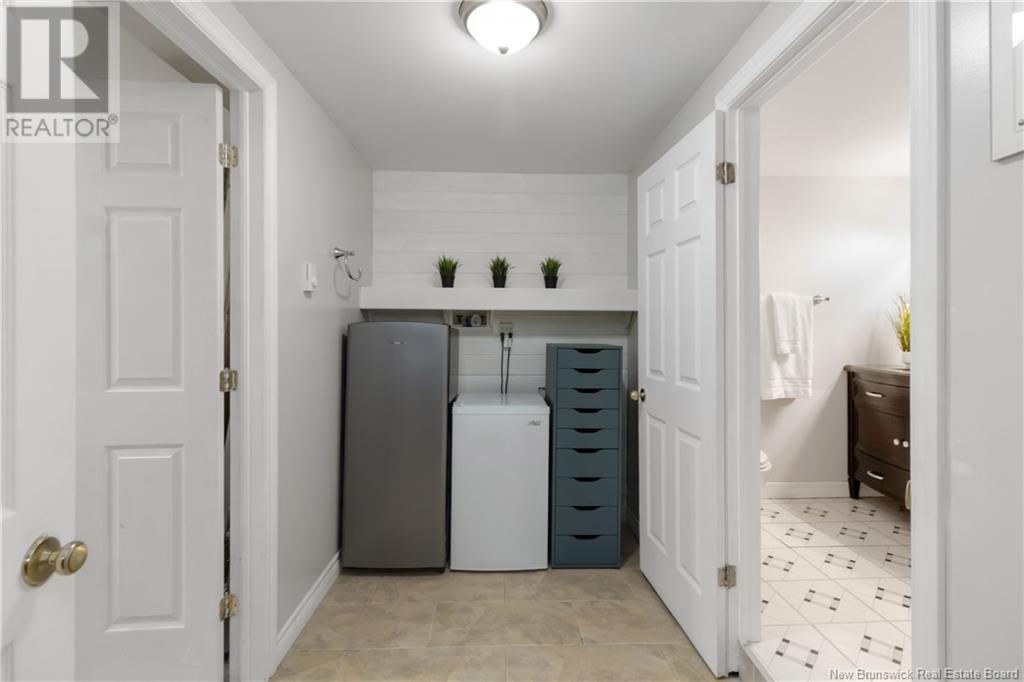156 Savoie Drive Moncton, New Brunswick E1C 8H5
$399,900
Welcome to 156 Savoie Drive, a beautifully updated bungalow nestled in a sought-after Moncton neighbourhood. This move-in-ready home boasts modern upgrades, a metal roof, making it a perfect choice for anyone seeking comfort, style, and functionality. The property includes a large detached garage and has been meticulously renovated with attention to detail. Situated in the heart of Moncton, this home is located in a desirable, quiet neighbourhood, offering proximity to schools, parks, shopping, and all local amenities. The main floor offers 3 bedrooms (one that has been changed to a laundry room for a secondary hook-up, creating the perfect potential for an apartment in the basement with its own unit). The kitchen has freshly painted cabinets, living room has a beautiful and new airtight wood fireplace insert, all new flooring throughout the main floor, a fully updated bathroom, and upgraded lighting. More updates include: new garage door opener, electrical upgrades, custom blinds, and a finished workshop in the basement if someone wanted to use it as a single family home with extra living and working space. OR the potential for a in-law suite in the basement is short an egress bedroom window and kitchenette. Bathroom, laundry hook up and separate entrance to the basement is all ready! Enjoy a fenced in backyard with a spa area (can be negotiated), new drainage, new kitchen appliances, sealed driveway and a 9x11 shed for extra storage. Don't wait schedule a viewing today! (id:55272)
Open House
This property has open houses!
2:00 pm
Ends at:4:00 pm
2:00 pm
Ends at:4:00 pm
Property Details
| MLS® Number | NB114809 |
| Property Type | Single Family |
| Features | Level Lot |
| Structure | Workshop, Shed |
Building
| BathroomTotal | 2 |
| BedroomsAboveGround | 3 |
| BedroomsTotal | 3 |
| ArchitecturalStyle | Bungalow |
| BasementDevelopment | Finished |
| BasementType | Full (finished) |
| ConstructedDate | 1980 |
| CoolingType | Heat Pump |
| ExteriorFinish | Vinyl |
| FireplaceFuel | Gas |
| FireplacePresent | Yes |
| FireplaceType | Unknown |
| FlooringType | Vinyl, Porcelain Tile, Hardwood |
| FoundationType | Concrete |
| HeatingFuel | Electric, Natural Gas |
| HeatingType | Baseboard Heaters, Heat Pump, Stove |
| StoriesTotal | 1 |
| SizeInterior | 1029 Sqft |
| TotalFinishedArea | 1940 Sqft |
| Type | House |
| UtilityWater | Municipal Water |
Parking
| Detached Garage | |
| Garage |
Land
| AccessType | Year-round Access |
| Acreage | No |
| LandscapeFeatures | Partially Landscaped |
| Sewer | Municipal Sewage System |
| SizeIrregular | 613 |
| SizeTotal | 613 M2 |
| SizeTotalText | 613 M2 |
Rooms
| Level | Type | Length | Width | Dimensions |
|---|---|---|---|---|
| Basement | Other | 5'2'' x 6'2'' | ||
| Basement | Family Room | 18'0'' x 11'1'' | ||
| Basement | 3pc Bathroom | 6'3'' x 10'10'' | ||
| Basement | Laundry Room | 5'4'' x 10'10'' | ||
| Basement | Workshop | 24'7'' x 10'10'' | ||
| Basement | Bedroom | 22'6'' x 11'1'' | ||
| Main Level | Kitchen | 10'9'' x 11'8'' | ||
| Main Level | Dining Room | 8'5'' x 11'8'' | ||
| Main Level | Living Room | 21'1'' x 11'10'' | ||
| Main Level | 4pc Bathroom | 4'9'' x 8'1'' | ||
| Main Level | Bedroom | 12'10'' x 9'4'' | ||
| Main Level | Bedroom | 10'3'' x 11'9'' | ||
| Main Level | Primary Bedroom | 10'6'' x 11'9'' |
https://www.realtor.ca/real-estate/28107123/156-savoie-drive-moncton
Interested?
Contact us for more information
Adele Poirier
150 Edmonton Avenue, Suite 4b
Moncton, New Brunswick E1C 3B9




















































