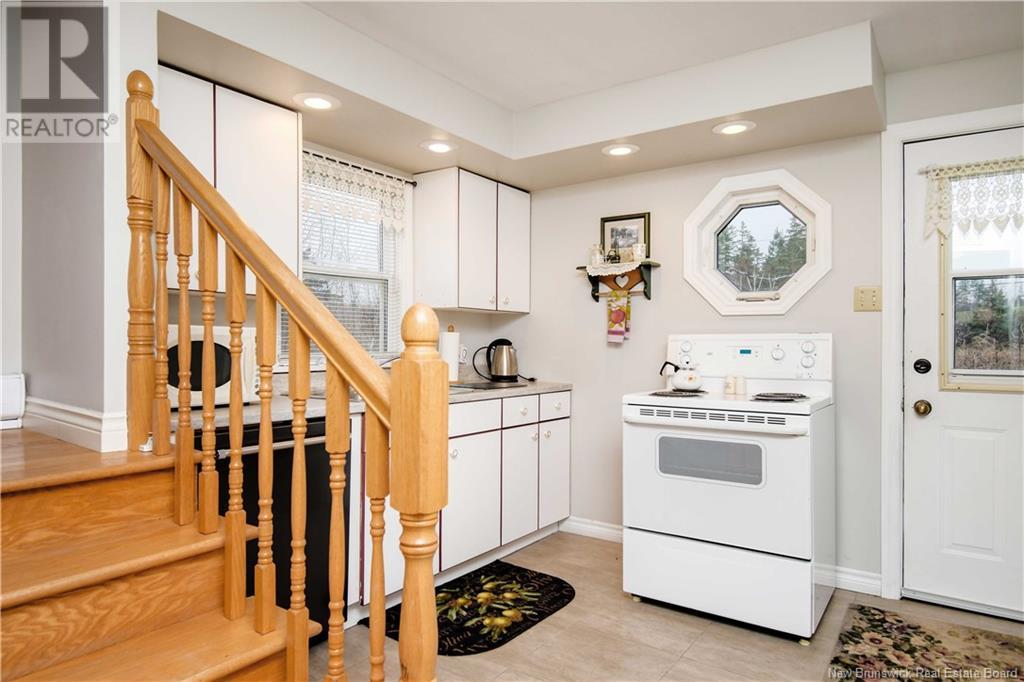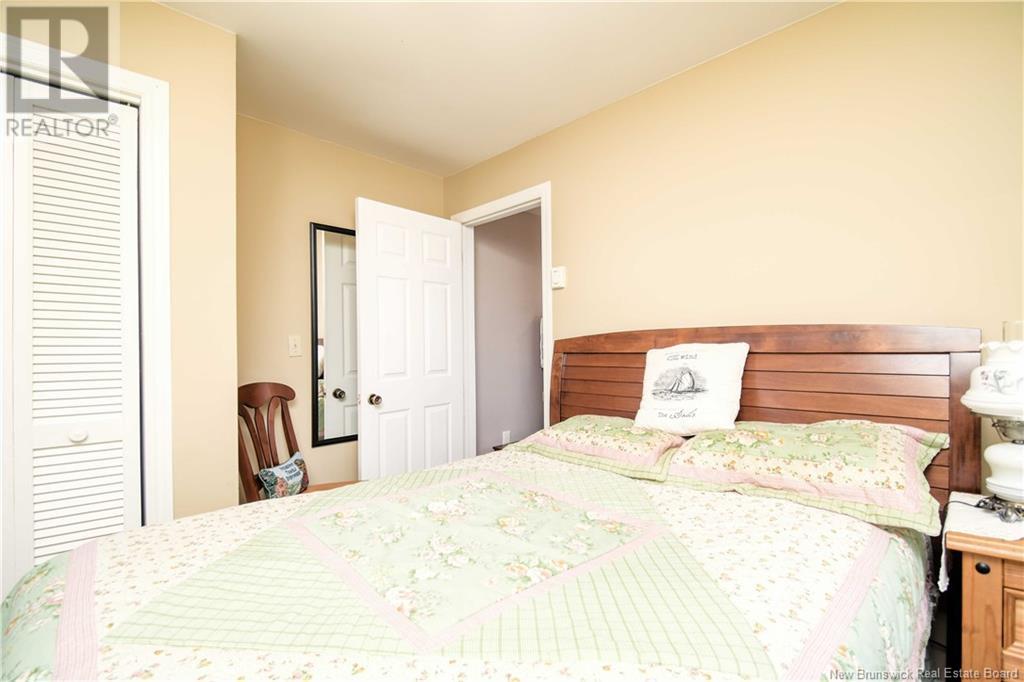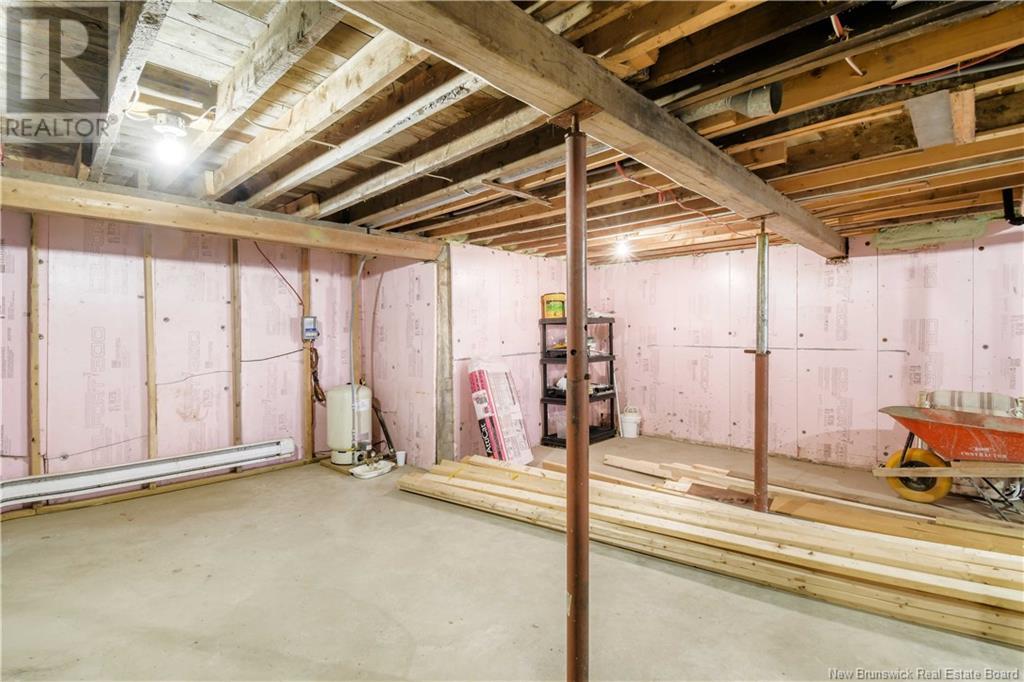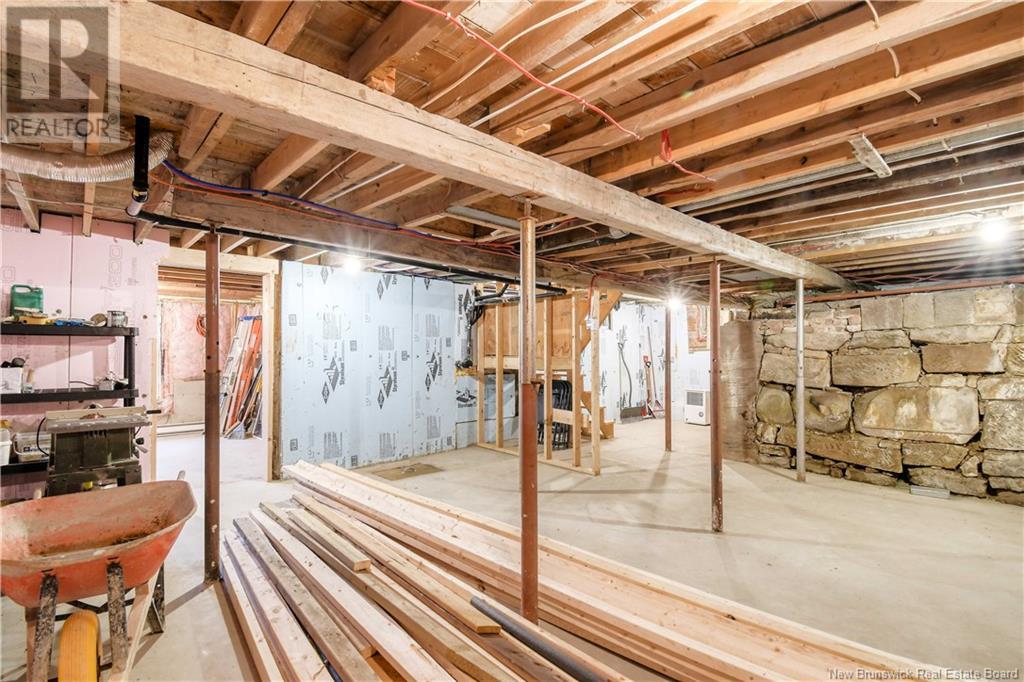1544 Gaythorne Road Tabusintac, New Brunswick E9H 1E1
$324,900
Welcome to 1544 Gaythorne overlooking the serene Tabusintac River, this property is a true nature lover's paradise. With stunning views and a cozy homestead, it offers the perfect blend of beauty and comfort. Featuring four spacious bedrooms and one bathroom, this home is ideal for entertaining guests and enjoying tranquil, riverside living. Located just a short drive from a variety of amenities such as marina, golf course and prime fishing spots, this property combines convenience with the peaceful allure of the countryside. The main floor features a kitchen, dining room, family room, 2 bedrooms and a 4pc bathroom. Up find 2 non-conforming bedrooms, the 7 year old walkout basement is unfinished and offers plenty of space with a 7ft ceiling hight. Call Today for your Personal Showing! (id:55272)
Property Details
| MLS® Number | NB109213 |
| Property Type | Single Family |
| EquipmentType | Other |
| RentalEquipmentType | Other |
| WaterFrontType | Waterfront |
Building
| BathroomTotal | 1 |
| BedroomsAboveGround | 4 |
| BedroomsTotal | 4 |
| ExteriorFinish | Vinyl |
| HeatingFuel | Electric |
| HeatingType | Baseboard Heaters |
| SizeInterior | 1013 Sqft |
| TotalFinishedArea | 1013 Sqft |
| Type | House |
| UtilityWater | Well |
Land
| Acreage | No |
| Sewer | Septic System |
| SizeIrregular | 3819 |
| SizeTotal | 3819 M2 |
| SizeTotalText | 3819 M2 |
Rooms
| Level | Type | Length | Width | Dimensions |
|---|---|---|---|---|
| Second Level | Bedroom | 10' x 13' | ||
| Second Level | Bedroom | 10' x 9'11'' | ||
| Main Level | 4pc Bathroom | 11'7'' x 4'9'' | ||
| Main Level | Bedroom | 18'2'' x 13'8'' | ||
| Main Level | Bedroom | 10'6'' x 8'7'' | ||
| Main Level | Dining Room | 8'10'' x 8'2'' | ||
| Main Level | Kitchen | 11'7'' x 10'9'' |
https://www.realtor.ca/real-estate/27646886/1544-gaythorne-road-tabusintac
Interested?
Contact us for more information
Mike Doiron
Salesperson
260 Champlain St
Dieppe, New Brunswick E1A 1P3
Heather Doiron
Salesperson
260 Champlain St
Dieppe, New Brunswick E1A 1P3







































