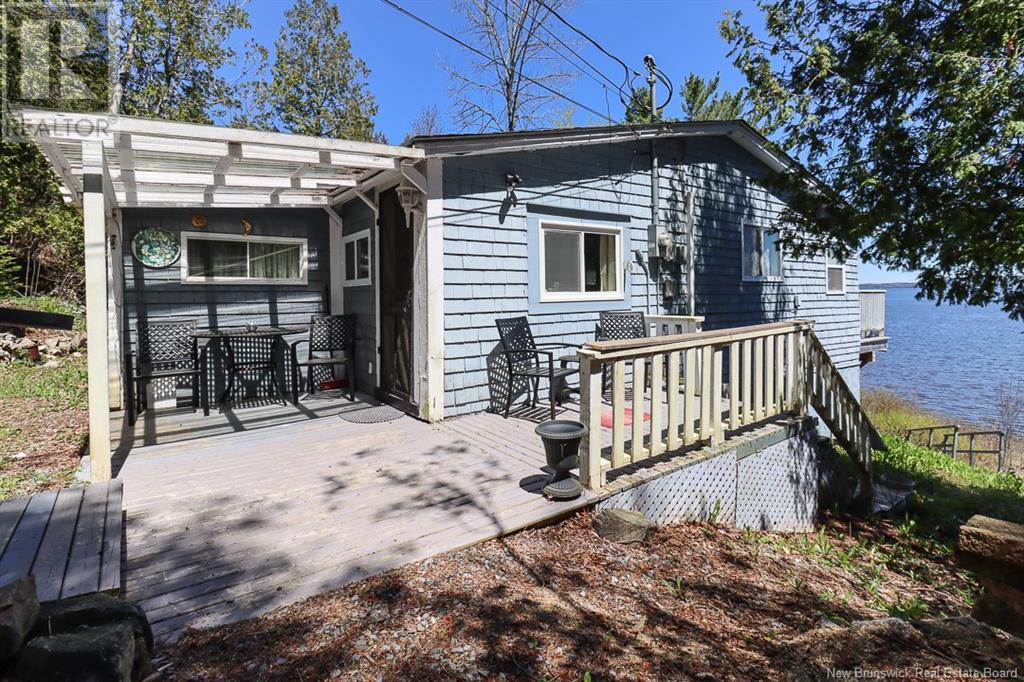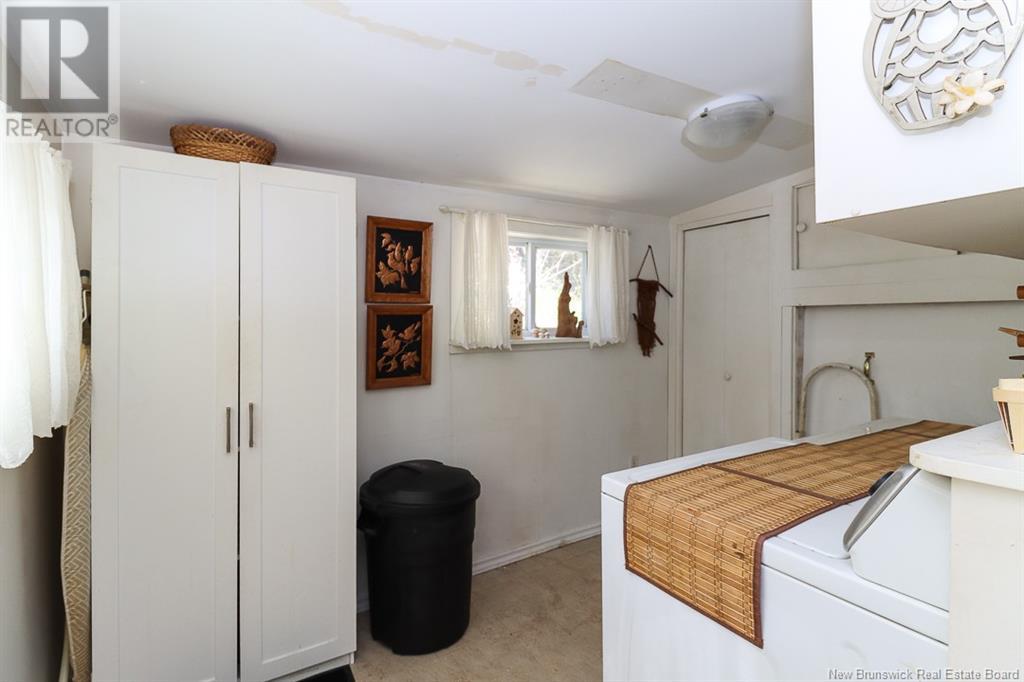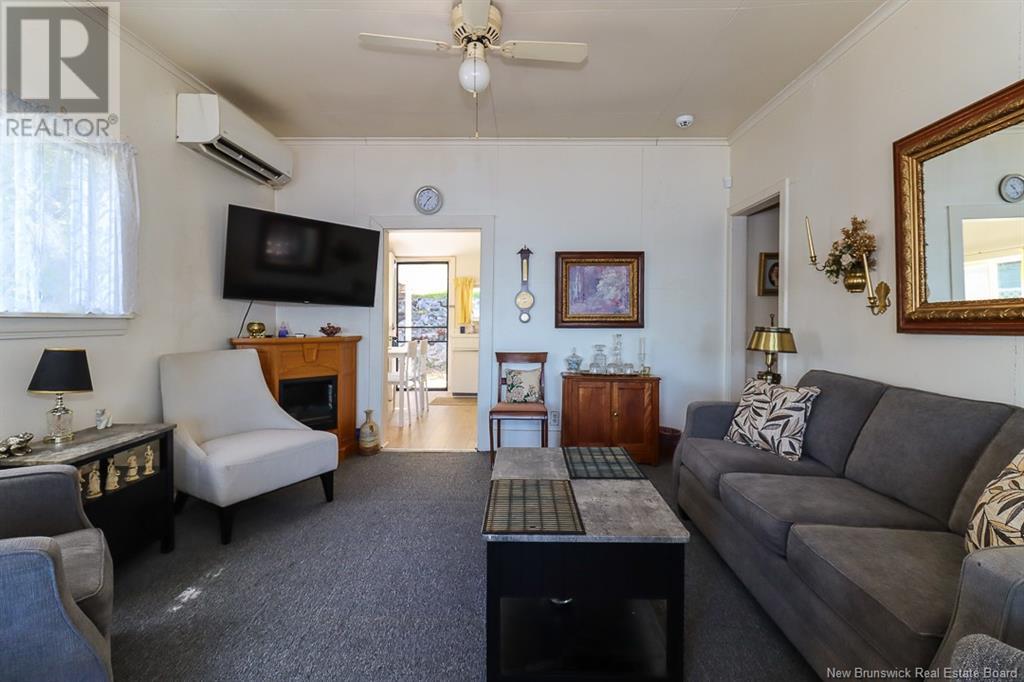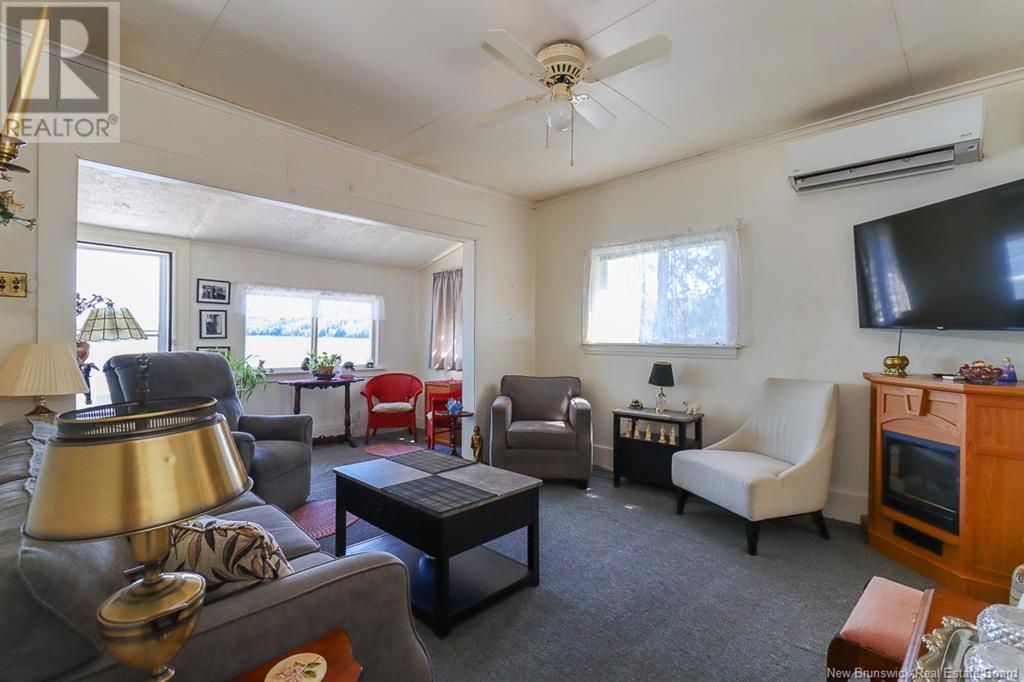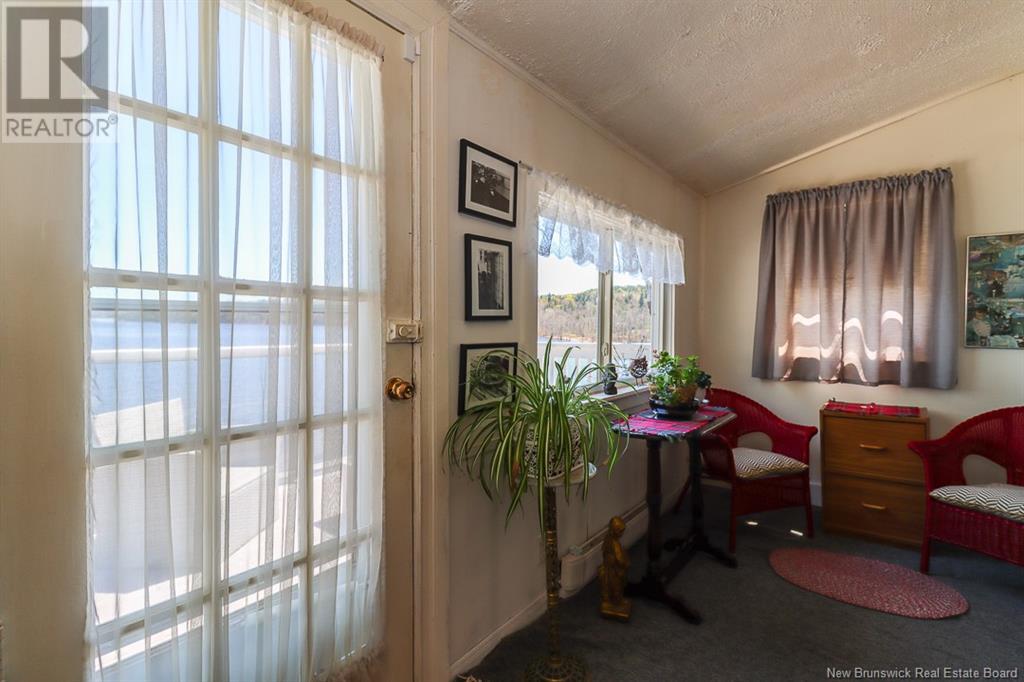154 Hillside Road Saint John, New Brunswick E2M 7P4
$249,900
Waterfront Cottage. Welcome to your peaceful escape just 15 minutes from Uptown Saint John, nestled along the serene banks of the Saint John River in the picturesque community of Martinon. This Cozy one-level cottage could be for year-round living or as a weekend retreat. Step into the bright kitchen, which opens to a living area with breathtaking water views. Down the hall, youll find the primary bedroom, a second bedroom, 1 bathroom, and a convenient laundry room. Enjoy spectacular easterly sunrises from the sunroom or Glassed railed deck, perfect spots to relax and take in the natural beauty that surrounds you. With over half an acre of land and approximately 118 feet of prime riverfront, this property offers plenty of space to enjoy outdoor activities. Underneath the cottage, you'll find ample storageideal for all your beach gear, kayaks, and river toys. Equipped for year-round comfort, this cottage offers both tranquility and accessibility in one of the areas most scenic settings. Taxes based on 2 PAN number's with tax levy on the smaller lot is $848.87 annually. Dont miss your chance to own a piece of waterfront paradiseschedule your private tour today! Property Disclosure is not available. Offers due JUNE 6TH, 2025 AT 5 PM, as per Seller Direction. (id:55272)
Property Details
| MLS® Number | NB118431 |
| Property Type | Recreational |
| EquipmentType | None |
| Features | Sloping, Recreational, Balcony/deck/patio |
| RentalEquipmentType | None |
| Structure | Shed |
| WaterFrontType | Waterfront |
Building
| BathroomTotal | 1 |
| BedroomsAboveGround | 2 |
| BedroomsTotal | 2 |
| ArchitecturalStyle | Cottage |
| CoolingType | Heat Pump |
| ExteriorFinish | Cedar Shingles, Wood Shingles |
| FlooringType | Carpeted, Laminate |
| FoundationType | Block |
| HeatingFuel | Electric |
| HeatingType | Baseboard Heaters, Heat Pump |
| SizeInterior | 800 Sqft |
Land
| AccessType | Year-round Access |
| Acreage | No |
| SizeIrregular | 26317 |
| SizeTotal | 26317 Sqft |
| SizeTotalText | 26317 Sqft |
Rooms
| Level | Type | Length | Width | Dimensions |
|---|---|---|---|---|
| Main Level | Laundry Room | 10'0'' x 7'0'' | ||
| Main Level | 3pc Bathroom | 5'6'' x 6'0'' | ||
| Main Level | Bedroom | 8'0'' x 7'6'' | ||
| Main Level | Primary Bedroom | 10'6'' x 11'0'' | ||
| Main Level | Sunroom | 20'0'' x 6'0'' | ||
| Main Level | Living Room | 12'0'' x 13'0'' | ||
| Main Level | Kitchen | 11'0'' x 10'0'' |
https://www.realtor.ca/real-estate/28386656/154-hillside-road-saint-john
Interested?
Contact us for more information
Kathleen Mcnamara
Salesperson
154 Hampton Rd.
Rothesay, New Brunswick E2E 2R3


