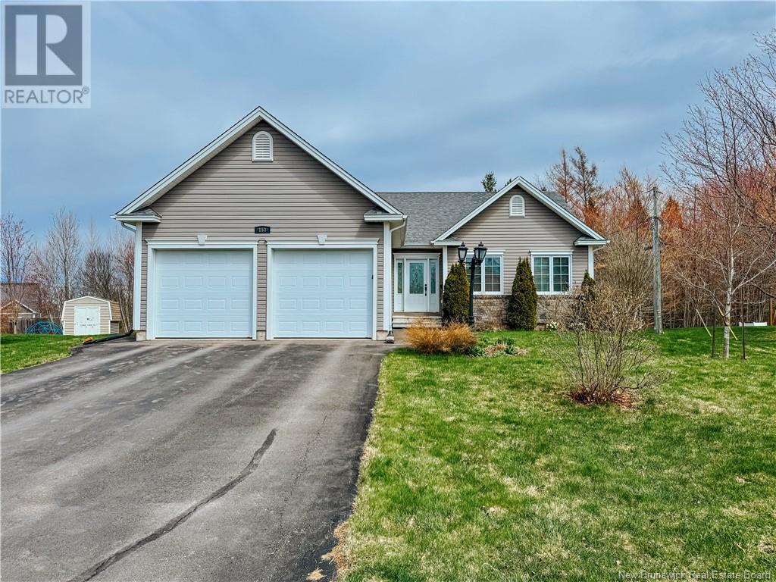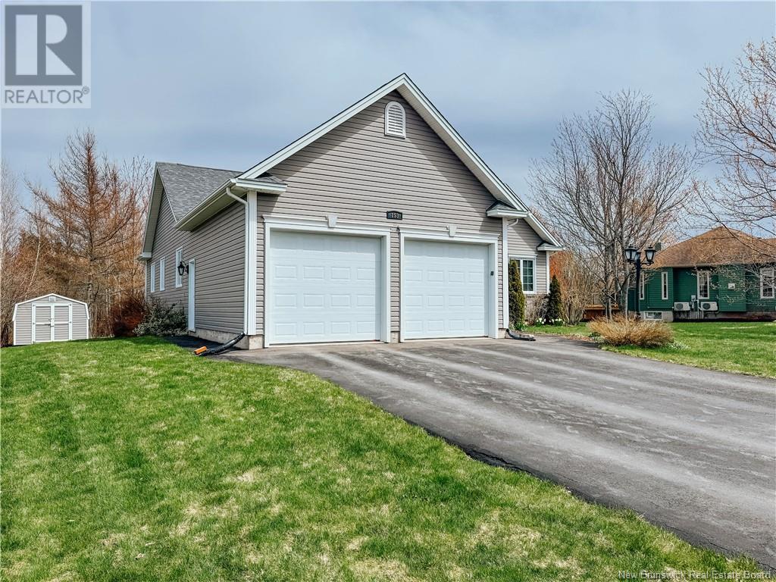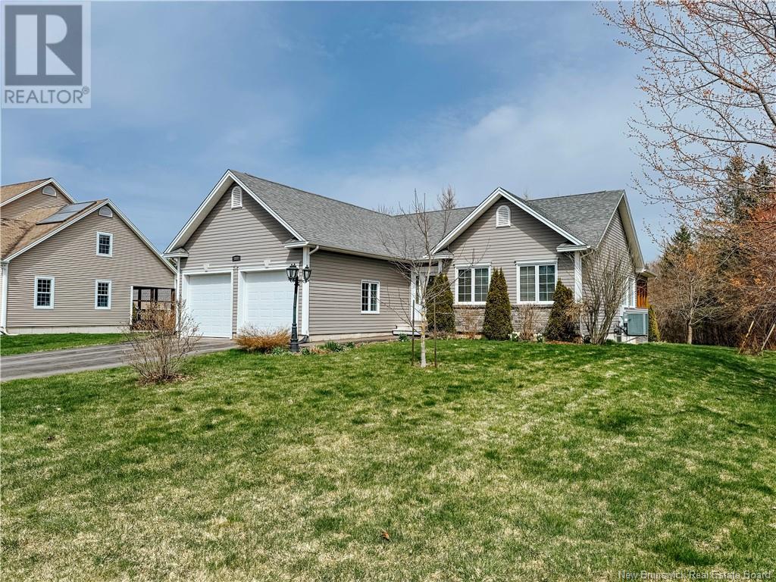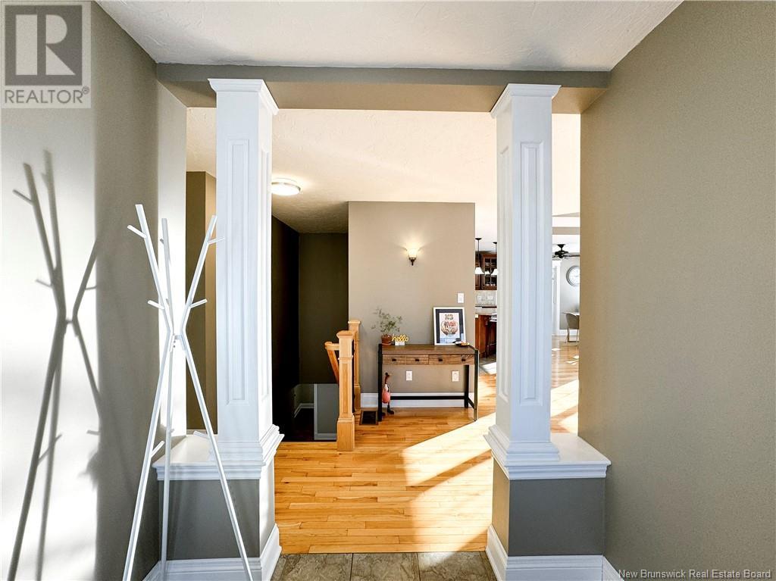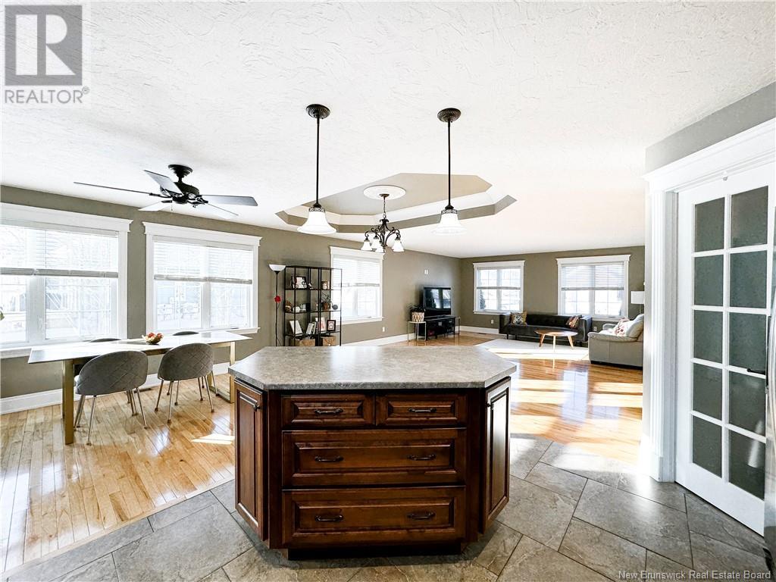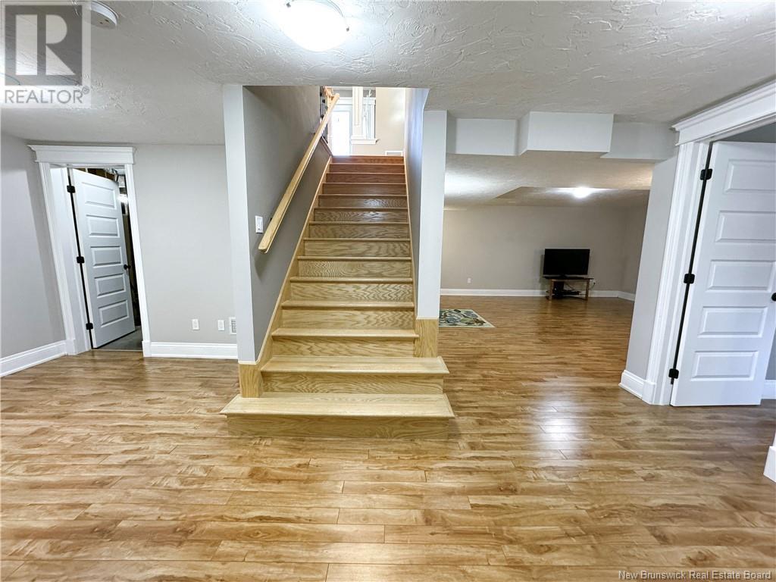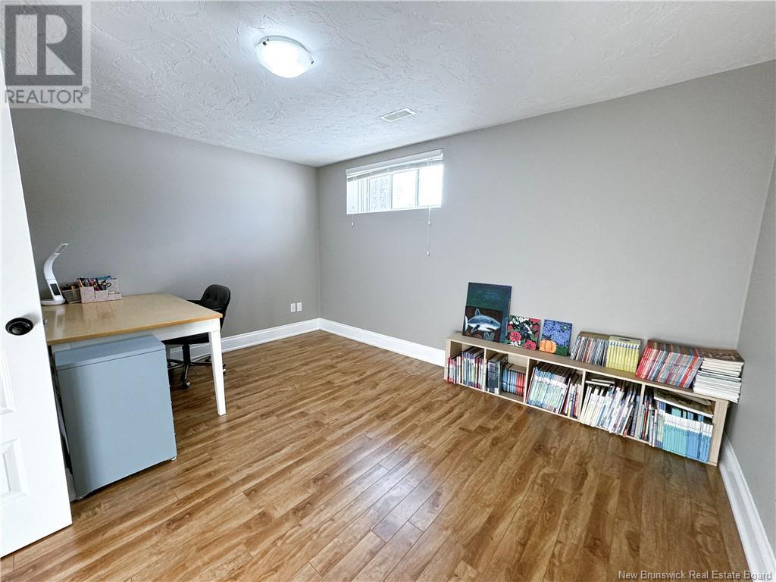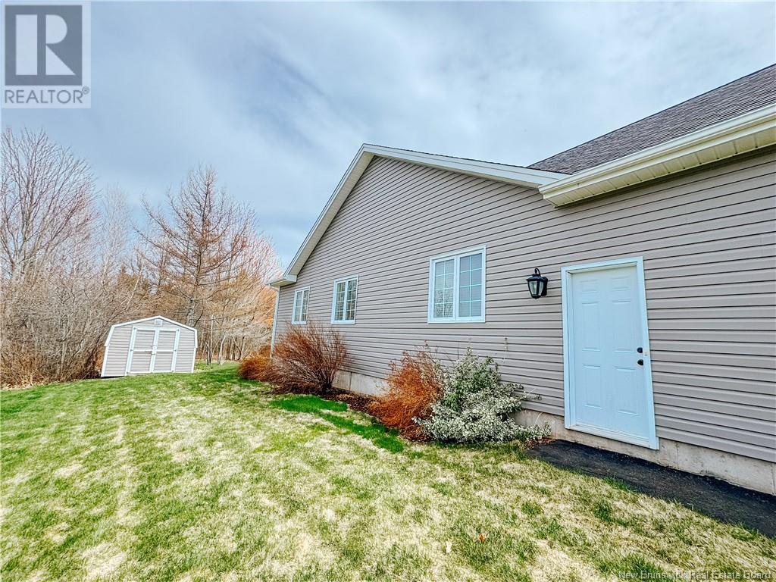153 Goldleaf Court Riverview, New Brunswick E1B 5V3
$649,900
Discover this IMMACULATE, CLIMATE CONTROLLED, FIVE BEDROOM CUSTOM BUILT BUNGALOW, perfectly situated on a QUIET CUL-DE-SAC OVERSIZED LOT in Riverview. Nestled on an oversized lot with mature landscaping, this home offers exceptional privacy and tranquility. Step inside to a bright, open-concept design featuring a spacious dining area with a tray ceiling, a cozy living room, and a beautifully appointed kitchen with dark-stained cabinetry, a walk-in pantry, a center island with a breakfast bar, and a stylish ceramic backsplash. Adjacent, a sunlit sitting area leads to a screened-in sunroomyour perfect retreat for summer relaxation. The main level boasts three generously sized bedrooms, including a luxurious primary suite with a walk-in closet and a spa-like five-piece ensuite featuring a soaker tub and separate shower. A hardwood staircase leads to the fully finished lower level, offering a large family/games room, two additional bedrooms, a four-piece bath, ample storage, and a utility room. This move-in-ready home is complete with hardwood and ceramic flooring throughout the main level, a two-door double garage, a heat pump, and a central vacuum system. Located near schools, parks, and walking trails, this home is the perfect blend of comfort and convenience. Dont miss outschedule your private viewing today! (id:55272)
Property Details
| MLS® Number | NB112612 |
| Property Type | Single Family |
| Features | Cul-de-sac, Treed |
| Structure | Shed |
Building
| BathroomTotal | 3 |
| BedroomsAboveGround | 3 |
| BedroomsBelowGround | 2 |
| BedroomsTotal | 5 |
| ConstructedDate | 2011 |
| CoolingType | Central Air Conditioning, Heat Pump, Air Exchanger |
| ExteriorFinish | Vinyl |
| FlooringType | Ceramic, Laminate, Hardwood |
| FoundationType | Concrete |
| HeatingFuel | Electric |
| HeatingType | Baseboard Heaters, Heat Pump |
| SizeInterior | 1700 Sqft |
| TotalFinishedArea | 3100 Sqft |
| Type | House |
| UtilityWater | Municipal Water |
Parking
| Attached Garage | |
| Garage |
Land
| AccessType | Year-round Access |
| Acreage | No |
| LandscapeFeatures | Landscaped |
| Sewer | Municipal Sewage System |
| SizeIrregular | 1769.9 |
| SizeTotal | 1769.9 M2 |
| SizeTotalText | 1769.9 M2 |
Rooms
| Level | Type | Length | Width | Dimensions |
|---|---|---|---|---|
| Basement | Utility Room | X | ||
| Basement | Storage | 18'7'' x 11'6'' | ||
| Basement | 4pc Bathroom | 9'6'' x 5'0'' | ||
| Basement | Family Room | X | ||
| Basement | Bedroom | X | ||
| Basement | Bedroom | 16'9'' x 14'8'' | ||
| Main Level | Solarium | X | ||
| Main Level | Pantry | 6' x 4'5'' | ||
| Main Level | Laundry Room | 7'9'' x 5'6'' | ||
| Main Level | 4pc Bathroom | 10'2'' x 5'2'' | ||
| Main Level | Bedroom | 10'4'' x 10'4'' | ||
| Main Level | Bedroom | 10'4'' x 10' | ||
| Main Level | Other | 11'6'' x 8'10'' | ||
| Main Level | Bedroom | 18'4'' x 14'3'' | ||
| Main Level | Dining Room | X | ||
| Main Level | Kitchen | 21'6'' x 17'4'' | ||
| Main Level | Living Room | 31'5'' x 17'0'' | ||
| Main Level | Foyer | 6'8'' x 5'5'' |
https://www.realtor.ca/real-estate/27915125/153-goldleaf-court-riverview
Interested?
Contact us for more information
Wilbur Wu
Salesperson
101-29 Victoria Street
Moncton, New Brunswick E1C 9J6
Sean Song
Salesperson
101-29 Victoria Street
Moncton, New Brunswick E1C 9J6


