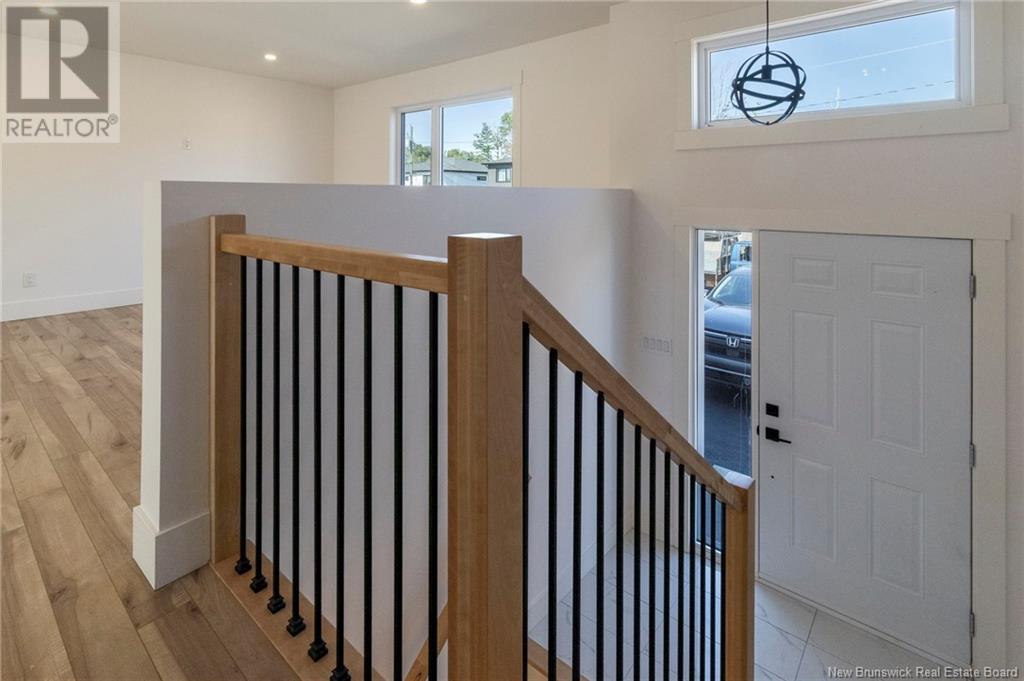151 Francfort Moncton, New Brunswick E1G 5W7
$355,000
*NEW CONSTRUCTION* This newly constructed, semi-detached split-level home offers modern living in a sough-after neighborhood in Moncton North. Featuring three bedrooms and 1.5 beautifully designed bathrooms. The property boasts an open-concept floor plan with plenty of natural light. The split-level layout provides both privacy and functionality, with the living areas and bedrooms thoughtfully separated. Situated in a desirable location, this home is close to schools, parks, shopping, and dining options//Sample pictures are of a left side unit - layout flipped for this right side unit//finishes may very comapred to sample pictures//Right side unit ONLY PID and PAN to be assigned upon closing// (id:55272)
Property Details
| MLS® Number | NB108743 |
| Property Type | Single Family |
| Features | Balcony/deck/patio |
Building
| BathroomTotal | 2 |
| BedroomsBelowGround | 3 |
| BedroomsTotal | 3 |
| ArchitecturalStyle | Split Level Entry, 2 Level |
| BasementDevelopment | Finished |
| BasementType | Full (finished) |
| ConstructedDate | 2024 |
| CoolingType | Heat Pump, Air Exchanger |
| ExteriorFinish | Vinyl |
| FlooringType | Ceramic, Laminate |
| HalfBathTotal | 1 |
| HeatingFuel | Electric |
| HeatingType | Baseboard Heaters, Heat Pump |
| SizeInterior | 600 Sqft |
| TotalFinishedArea | 1200 Sqft |
| Type | House |
| UtilityWater | Municipal Water |
Land
| Acreage | No |
| LandscapeFeatures | Landscaped |
| Sewer | Municipal Sewage System |
| SizeIrregular | 420 |
| SizeTotal | 420 M2 |
| SizeTotalText | 420 M2 |
Rooms
| Level | Type | Length | Width | Dimensions |
|---|---|---|---|---|
| Basement | 4pc Bathroom | X | ||
| Basement | Bedroom | 8'9'' x 9'5'' | ||
| Basement | Bedroom | 13'6'' x 10'2'' | ||
| Basement | Bedroom | 11'1'' x 9'5'' | ||
| Main Level | Kitchen | 12'2'' x 12'7'' | ||
| Main Level | 2pc Bathroom | X | ||
| Main Level | Dining Room | 8'9'' x 9'7'' | ||
| Main Level | Living Room | 14'3'' x 19'2'' |
https://www.realtor.ca/real-estate/27617036/151-francfort-moncton
Interested?
Contact us for more information
Cassidy Hopper
Salesperson
260 Champlain St
Dieppe, New Brunswick E1A 1P3































