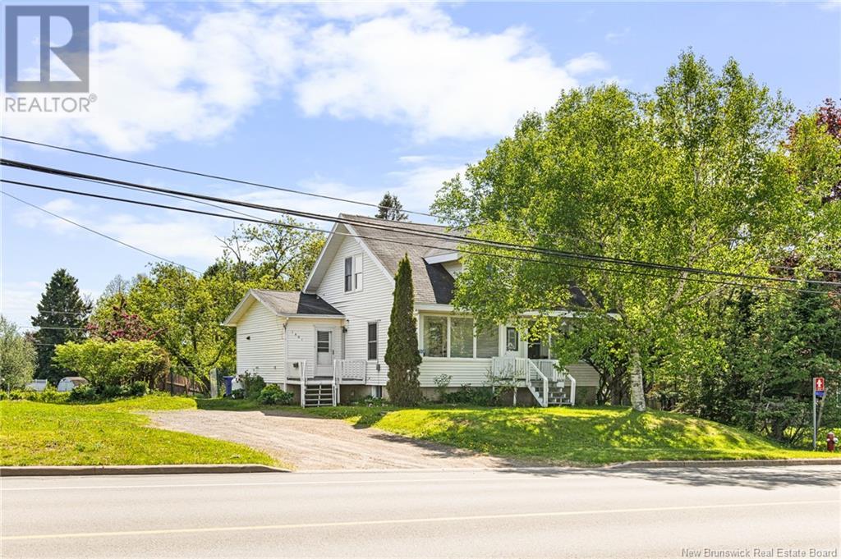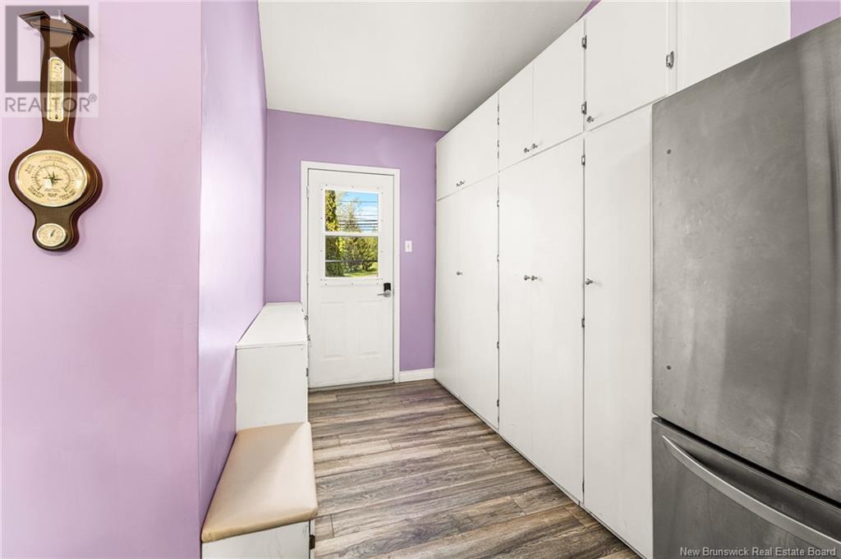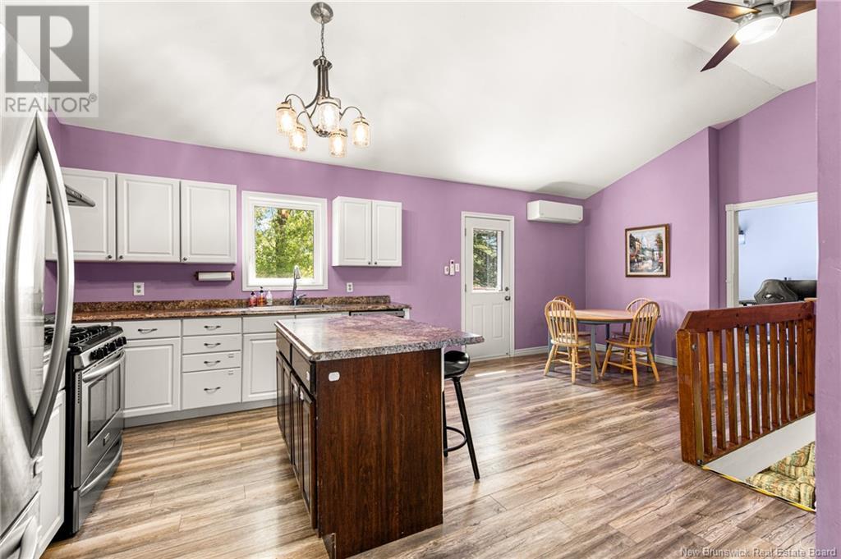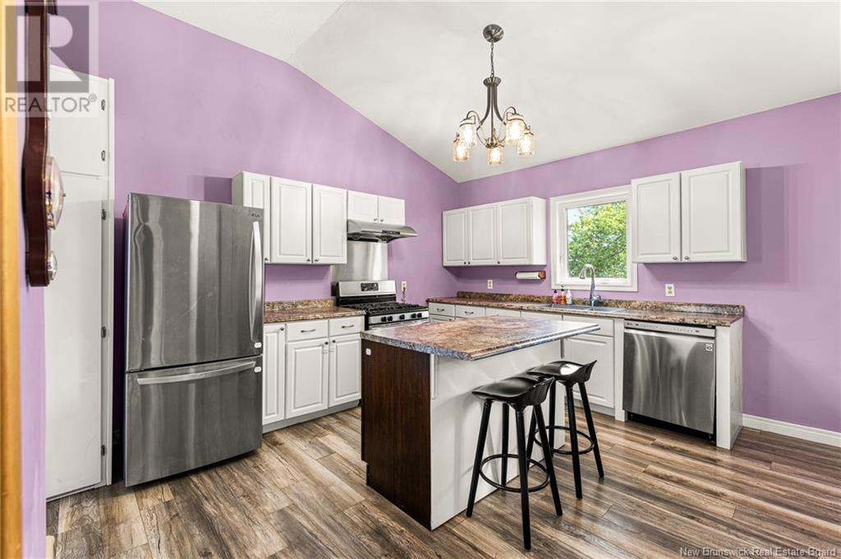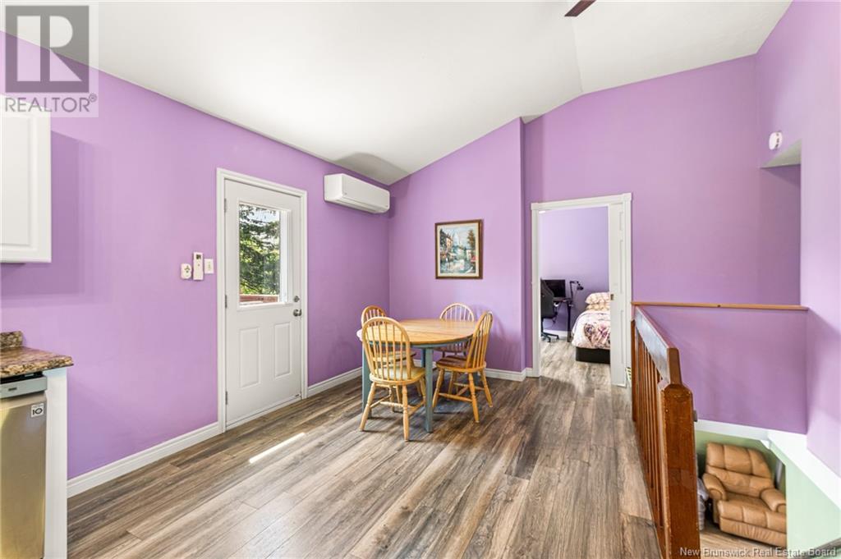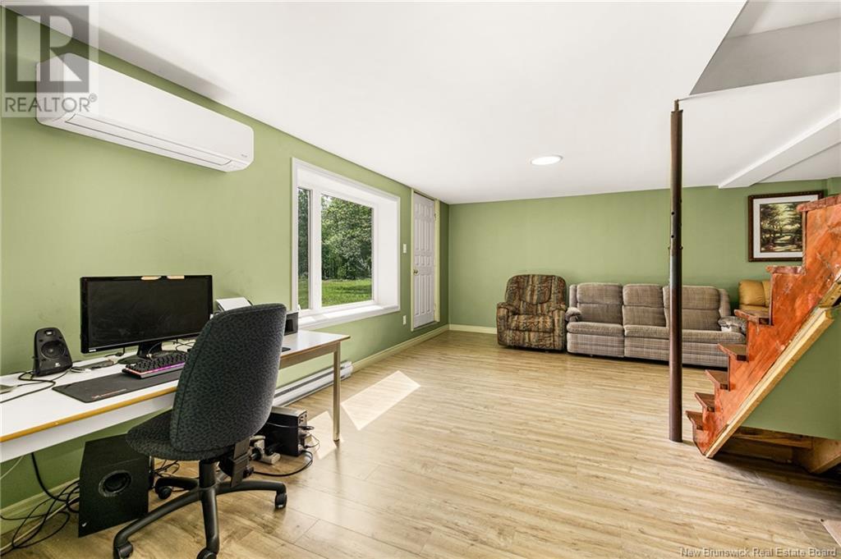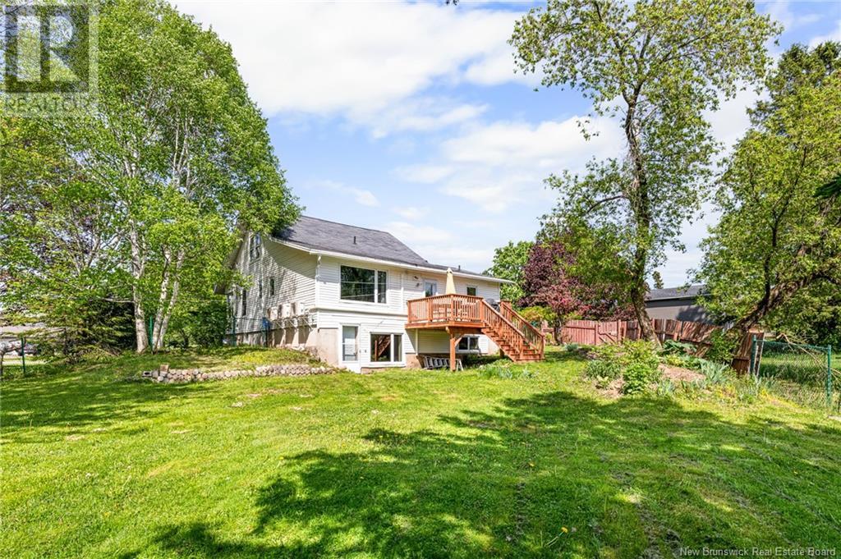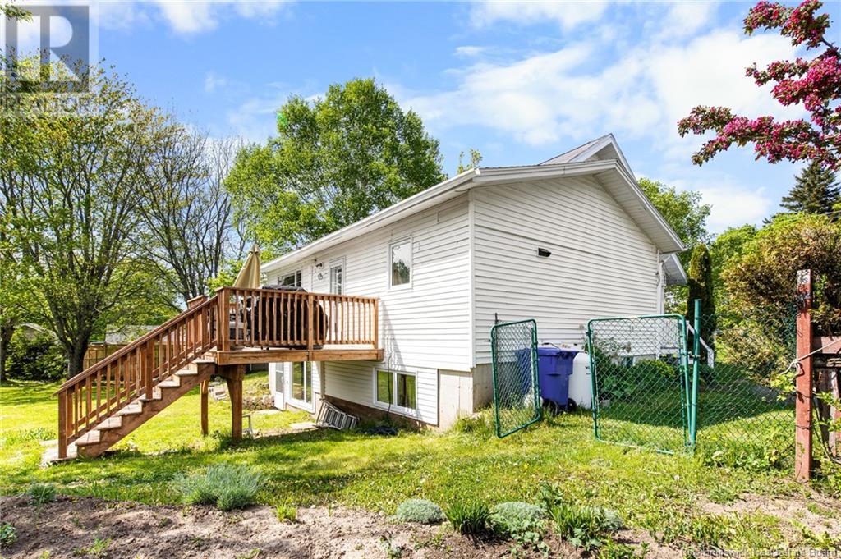1501 Amirault Street Dieppe, New Brunswick E1A 4T4
$550,000
UNIQUE INVESTMENT OPPORTUNITY IN DIEPPE! This property offers DEVELOPMENT POTENTIAL with 2.69 ACRES featuring frontage on the Canada walking trail and overlooking the Petitcodiac River. The property is currently being used as an AIR BNB and generating LOTS OF INCOME with 5 BEDROOMS and 3 FULL BATHROOMS. The main level includes front porch, living room, well appointed kitchen with eat-in area, dining room, primary bedroom with 3 PC Ensuite, office and 4PC bathroom. The upper level features two good sized bedrooms and large landing which could be used as a bedroom. The WALK-OUT lower level includes family room, two bedroom (one non conforming), full bathroom and large storage room. The exterior offers lots of privacy with mature trees, large garden and more. Call for more details! (id:55272)
Property Details
| MLS® Number | NB118328 |
| Property Type | Single Family |
| Features | Balcony/deck/patio |
Building
| BathroomTotal | 3 |
| BedroomsAboveGround | 3 |
| BedroomsBelowGround | 2 |
| BedroomsTotal | 5 |
| ArchitecturalStyle | 2 Level |
| BasementDevelopment | Partially Finished |
| BasementType | Full (partially Finished) |
| CoolingType | Heat Pump |
| ExteriorFinish | Vinyl |
| FlooringType | Ceramic, Laminate, Softwood |
| FoundationType | Concrete |
| HeatingFuel | Electric |
| HeatingType | Baseboard Heaters, Heat Pump |
| SizeInterior | 1960 Sqft |
| TotalFinishedArea | 2960 Sqft |
| Type | House |
| UtilityWater | Municipal Water |
Land
| AccessType | Year-round Access |
| Acreage | Yes |
| LandscapeFeatures | Landscaped |
| Sewer | Municipal Sewage System |
| SizeIrregular | 2.69 |
| SizeTotal | 2.69 Ac |
| SizeTotalText | 2.69 Ac |
Rooms
| Level | Type | Length | Width | Dimensions |
|---|---|---|---|---|
| Second Level | Family Room | 12'10'' x 10'0'' | ||
| Second Level | Bedroom | 11'5'' x 10'3'' | ||
| Second Level | Bedroom | 14'2'' x 11'6'' | ||
| Basement | Bedroom | 12'1'' x 10'2'' | ||
| Basement | Bedroom | 17'3'' x 9'4'' | ||
| Basement | Storage | 12'2'' x 10'4'' | ||
| Basement | Storage | 19'2'' x 12'7'' | ||
| Basement | 4pc Bathroom | 8'0'' x 7'1'' | ||
| Basement | Games Room | 19'6'' x 9'2'' | ||
| Basement | Family Room | 14'4'' x 11'7'' | ||
| Main Level | 4pc Bathroom | 10'0'' x 5'0'' | ||
| Main Level | Office | 13'2'' x 10'9'' | ||
| Main Level | 3pc Ensuite Bath | 9'8'' x 5'1'' | ||
| Main Level | Primary Bedroom | 13'10'' x 10'2'' | ||
| Main Level | Enclosed Porch | 25'4'' x 5'6'' | ||
| Main Level | Dining Room | 11'10'' x 11'6'' | ||
| Main Level | Living Room | 13'3'' x 10'9'' | ||
| Main Level | Dining Nook | 9'9'' x 9'8'' | ||
| Main Level | Kitchen | 13'4'' x 12'1'' |
https://www.realtor.ca/real-estate/28413063/1501-amirault-street-dieppe
Interested?
Contact us for more information
Chantal Albert
Salesperson
260 Champlain St
Dieppe, New Brunswick E1A 1P3
Marc-Andre Arsenault
Salesperson
260 Champlain St
Dieppe, New Brunswick E1A 1P3



