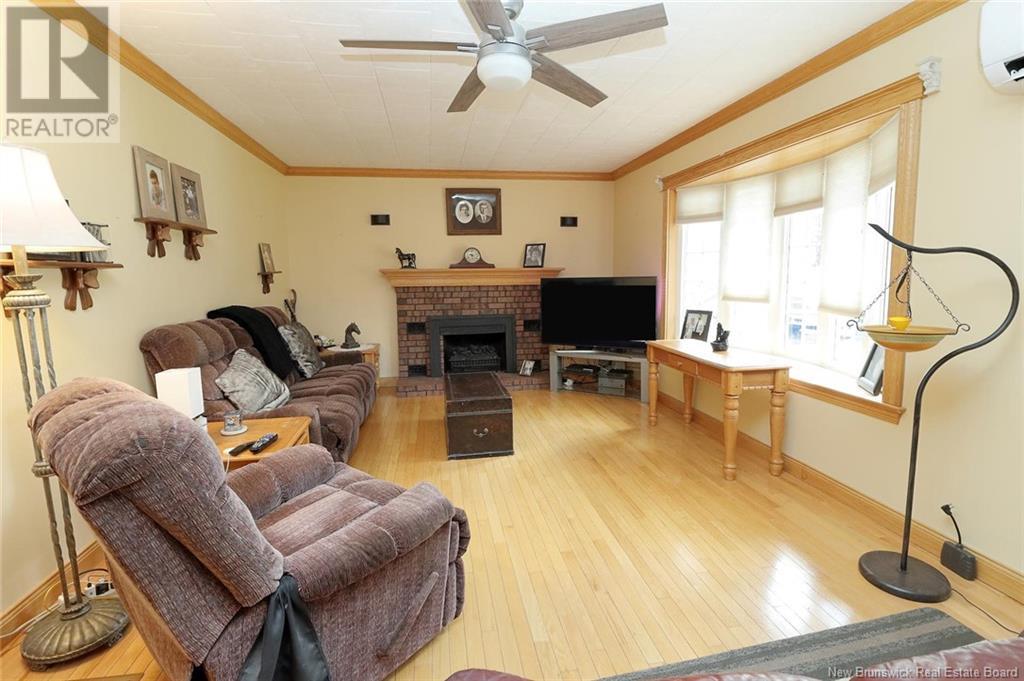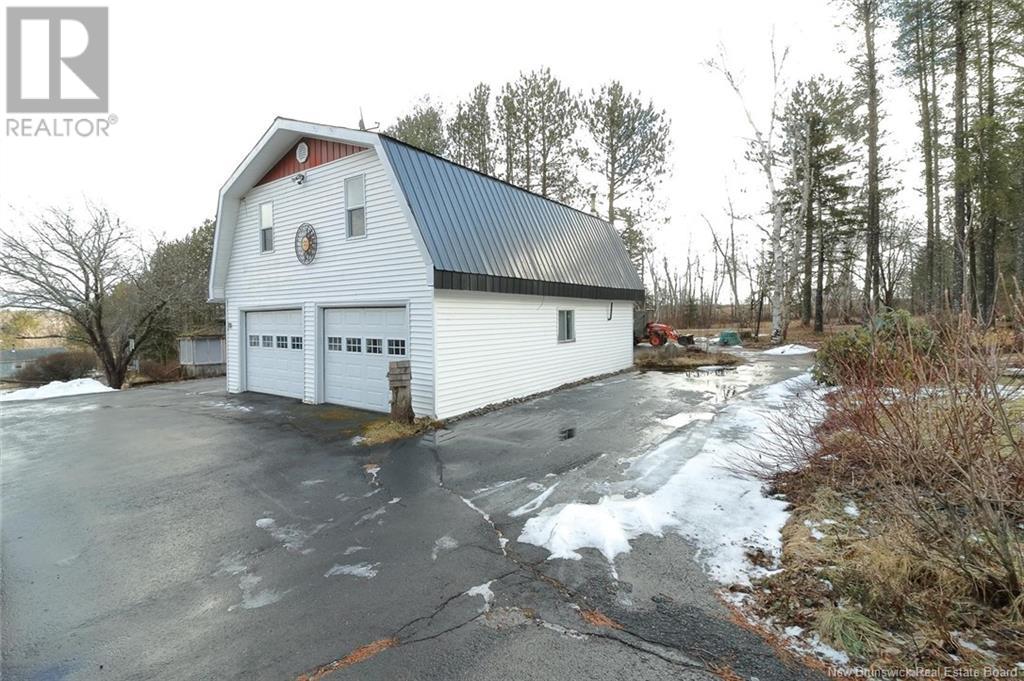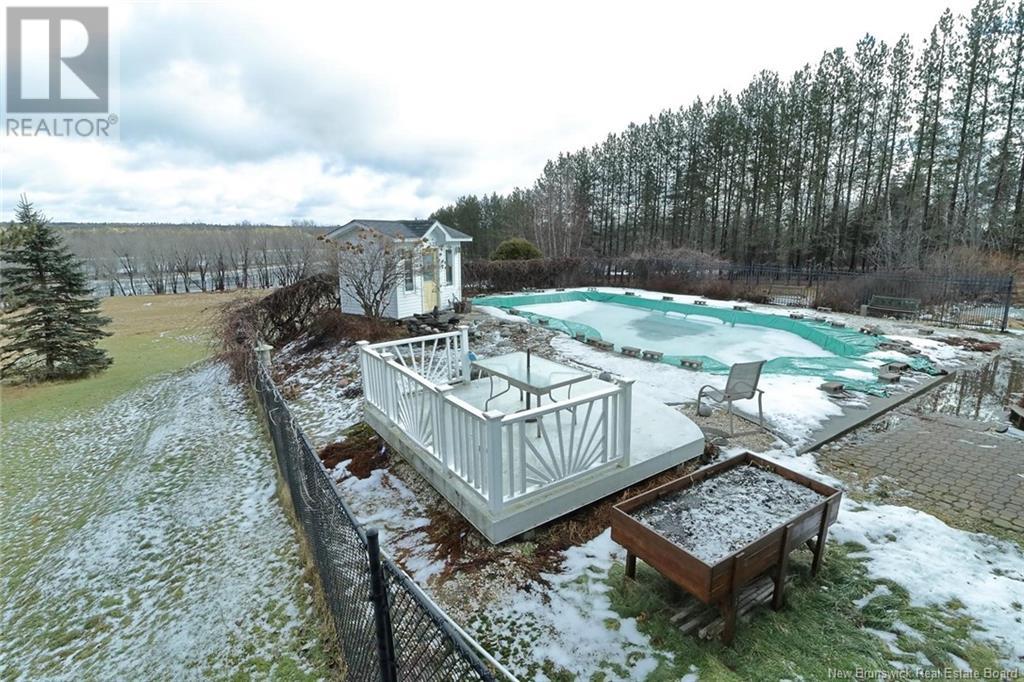150 Leckey Road Chipman, New Brunswick E4A 1W9
$349,900
Boasting with Curb Appeal and Water View to beat! This 3.5+ acre property is a cozy outdoor haven with beautiful perennials and landscaping galore. Enjoy sitting in the gazebo by a pond reading your favourite book, entertain by your inground pool, or have a sip on your balcony and enjoy a Salmon River view! No end to the possibilities of relaxing and enjoying the great outdoors. The unique style home features a 1.5 storey layout, the main floor consists of a kitchen conveniently located off the back deck, living room, two bedrooms, an office/laundry room, and full bath. Up the stairway off the living room takes you to a large sitting room, the length of the home, with a wall of gable end style windows flooding with light. Off the sitting room is a large primary bedroom with a balcony overlooking the vast backyard with a river view. A large ensuite bathroom completes the second level. A separate entrance from the back of the home takes to you the basement and also connects with the kitchen. The basement includes a family room, ½ bath, utility room, and lots of storage room. A large two car garage sits conveniently on the paved driveway, with a finished upper loft with ½ bath, a great games room perfect for entertaining. Also includes a couple of other storage sheds on the property. The backyard includes a fenced in inground pool with entertaining area and is beautifully landscaped. Located minutes away from Chipman NB and local amenities. (id:55272)
Property Details
| MLS® Number | NB111514 |
| Property Type | Single Family |
| EquipmentType | Heat Pump |
| Features | Balcony/deck/patio |
| PoolType | Inground Pool |
| RentalEquipmentType | Heat Pump |
| Structure | Shed |
Building
| BathroomTotal | 3 |
| BedroomsAboveGround | 3 |
| BedroomsTotal | 3 |
| BasementDevelopment | Partially Finished |
| BasementType | Full (partially Finished) |
| ConstructedDate | 1974 |
| CoolingType | Heat Pump |
| ExteriorFinish | Vinyl |
| FlooringType | Carpeted, Laminate, Vinyl, Hardwood |
| FoundationType | Block |
| HalfBathTotal | 1 |
| HeatingFuel | Electric |
| HeatingType | Baseboard Heaters, Heat Pump |
| SizeInterior | 1682 Sqft |
| TotalFinishedArea | 2130 Sqft |
| Type | House |
| UtilityWater | Drilled Well |
Parking
| Detached Garage | |
| Garage | |
| Heated Garage |
Land
| AccessType | Year-round Access |
| Acreage | Yes |
| LandscapeFeatures | Partially Landscaped |
| Sewer | Septic System |
| SizeIrregular | 3.56 |
| SizeTotal | 3.56 Ac |
| SizeTotalText | 3.56 Ac |
Rooms
| Level | Type | Length | Width | Dimensions |
|---|---|---|---|---|
| Second Level | Primary Bedroom | 12'2'' x 14'3'' | ||
| Second Level | 4pc Bathroom | 9'5'' x 14'6'' | ||
| Second Level | Sitting Room | 7'9'' x 27'5'' | ||
| Basement | 2pc Bathroom | 2'7'' x 6'4'' | ||
| Basement | Utility Room | 24'9'' x 8'7'' | ||
| Basement | Family Room | 21'0'' x 21'3'' | ||
| Basement | Storage | 11'2'' x 18'9'' | ||
| Main Level | Foyer | 3'6'' x 9'2'' | ||
| Main Level | Kitchen | 9'0'' x 19'8'' | ||
| Main Level | Living Room | 12'0'' x 22'8'' | ||
| Main Level | Bath (# Pieces 1-6) | 5'4'' x 8'8'' | ||
| Main Level | Bedroom | 10'7'' x 12'5'' | ||
| Main Level | Bedroom | 11'6'' x 8'8'' | ||
| Main Level | Laundry Room | 7'7'' x 10'7'' |
https://www.realtor.ca/real-estate/27824876/150-leckey-road-chipman
Interested?
Contact us for more information
Alan Stilwell
Salesperson
90 Woodside Lane, Unit 101
Fredericton, New Brunswick E3C 2R9





















































