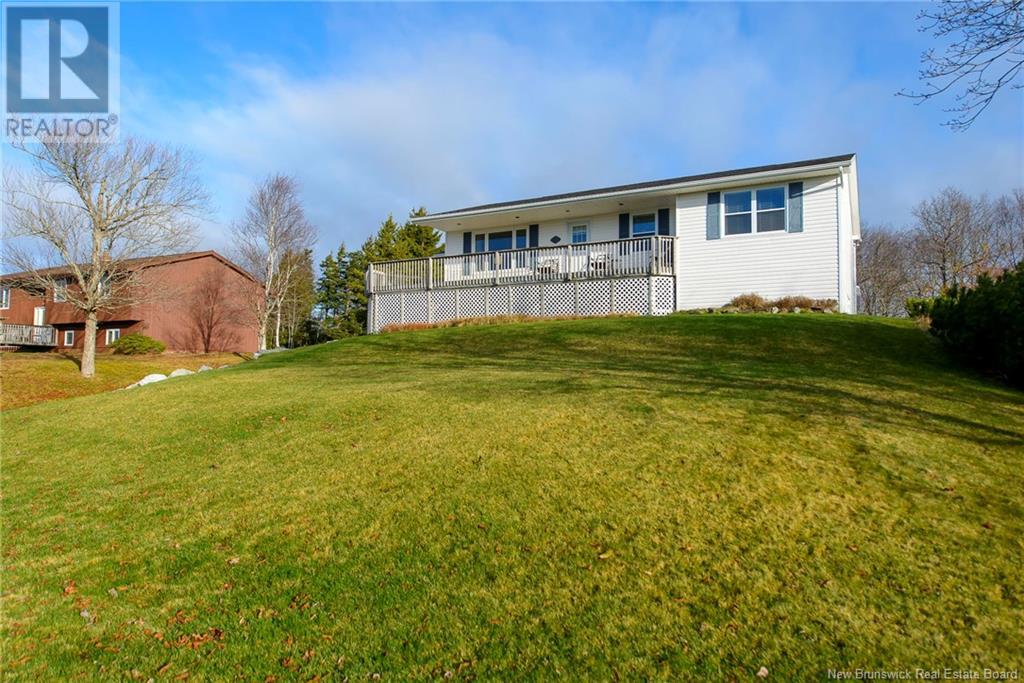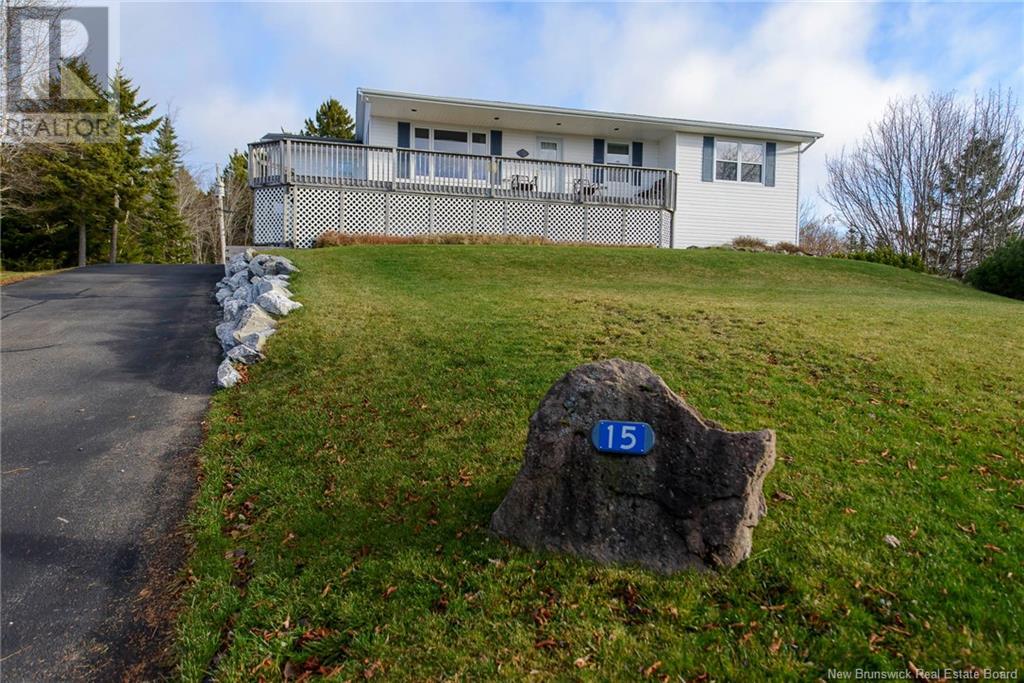15 Sundance Drive Quispamsis, New Brunswick E2E 2S3
$399,900
Welcome to 15 Sundance Drive, Quispamsis. Come and view this immaculate three-plus-bedroom home offering a dream workshop for any handyman, an oversized garage, and a home that has been so well maintained that you will be hard-pressed to find anything needing attention. Starting outside, you will find a very well-landscaped yard with a rock wall, paved driveway, oversized garage, storage shed, rear porch, and a front-covered wrap-around deck with stunning views. Heading inside, you will enter an open-concept kitchen and dining room leading to a spacious and bright living room. Down the hall, you find three good-sized bedrooms and a full bath. The main level offers beautiful hardwood floors and tons of natural lighting. We can't forget the mudroom, laundry and a half bath off the kitchen. Moving downstairs, you will find a huge family room, a fourth bedroom (non-conforming), a second half bath, a storage room and WOW WOW WOW What a workshop. This workshop is plumbed with a vacuum to dispose of sawdust and is a carpenter/handyman heaven... To appreciate everything this home offers, you must pay a visit. Call today for a private viewing. You will love it... (id:55272)
Property Details
| MLS® Number | NB109637 |
| Property Type | Single Family |
| Features | Balcony/deck/patio |
| Structure | Shed |
Building
| BathroomTotal | 3 |
| BedroomsAboveGround | 3 |
| BedroomsBelowGround | 1 |
| BedroomsTotal | 4 |
| CoolingType | Heat Pump |
| ExteriorFinish | Vinyl |
| FlooringType | Carpeted, Ceramic, Laminate, Hardwood |
| FoundationType | Concrete |
| HalfBathTotal | 2 |
| HeatingFuel | Electric |
| HeatingType | Baseboard Heaters, Heat Pump |
| SizeInterior | 1387 Sqft |
| TotalFinishedArea | 1800 Sqft |
| Type | House |
| UtilityWater | Drilled Well, Well |
Parking
| Detached Garage | |
| Garage | |
| Garage | |
| Heated Garage |
Land
| AccessType | Year-round Access |
| Acreage | No |
| LandscapeFeatures | Landscaped |
| Sewer | Municipal Sewage System |
| SizeIrregular | 0.413 |
| SizeTotal | 0.413 Ac |
| SizeTotalText | 0.413 Ac |
Rooms
| Level | Type | Length | Width | Dimensions |
|---|---|---|---|---|
| Basement | Storage | 11' x 3' | ||
| Basement | Workshop | 26' x 18' | ||
| Basement | Bedroom | 12' x 10' | ||
| Basement | 2pc Bathroom | 11'10'' x 6'2'' | ||
| Basement | Family Room | 24' x 13'10'' | ||
| Main Level | Foyer | 12' x 5' | ||
| Main Level | Mud Room | 10' x 10' | ||
| Main Level | 2pc Bathroom | 5' x 4' | ||
| Main Level | Bath (# Pieces 1-6) | 9' x 7' | ||
| Main Level | Bedroom | 11' x 9' | ||
| Main Level | Bedroom | 13'8'' x 9' | ||
| Main Level | Primary Bedroom | 17'6'' x 13'7'' | ||
| Main Level | Kitchen | 20' x 13' | ||
| Main Level | Living Room | 15' x 13' |
https://www.realtor.ca/real-estate/27681039/15-sundance-drive-quispamsis
Interested?
Contact us for more information
Stefan Cormier
Salesperson
10 King George Crt
Saint John, New Brunswick E2K 0H5













































