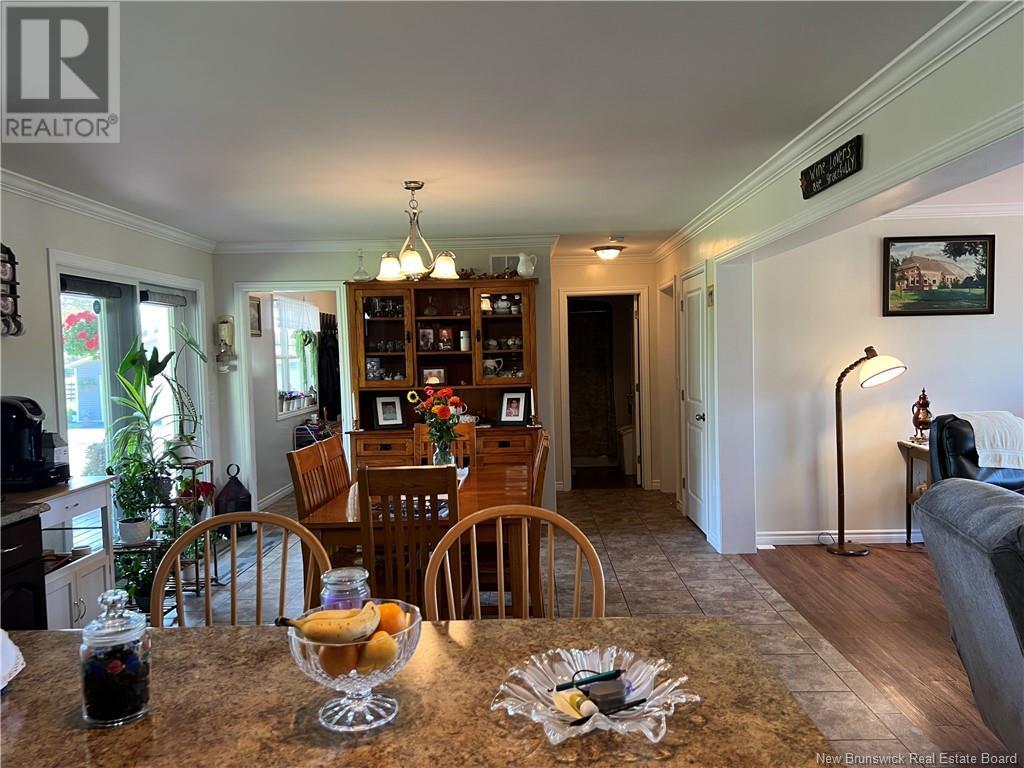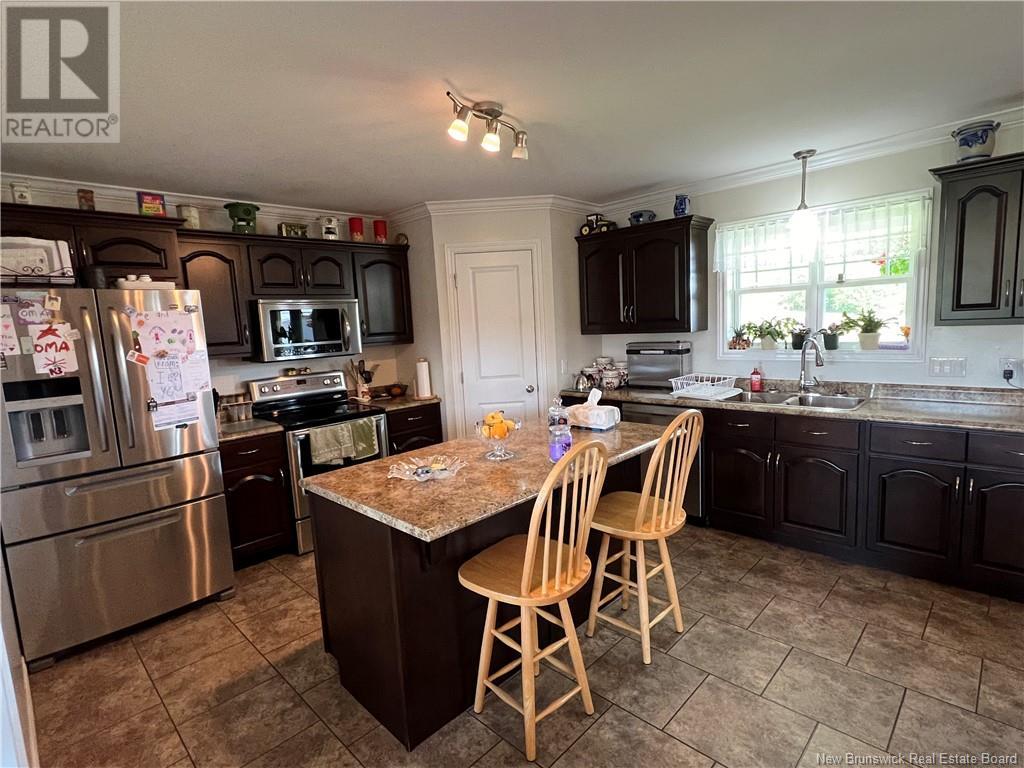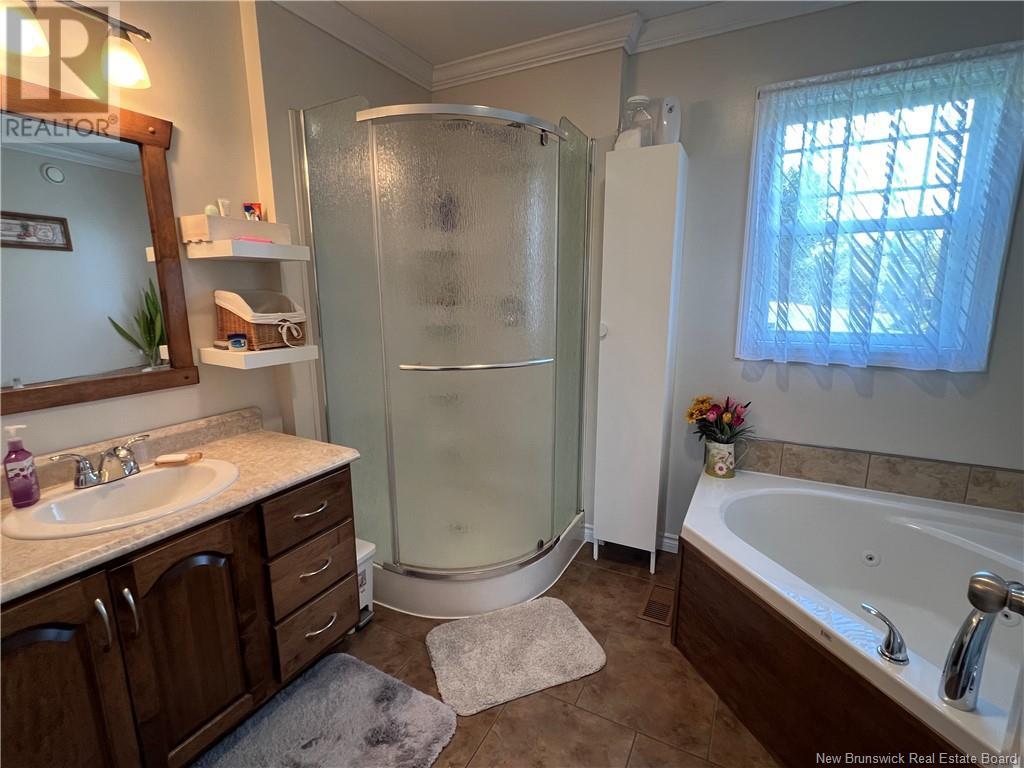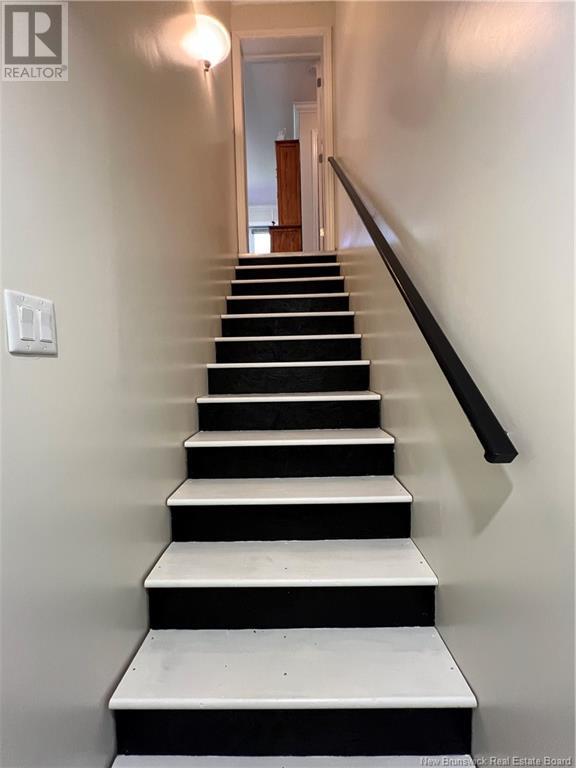15 South Tilley Road Tilley, New Brunswick E7H 4X8
$299,900
Nestled on a sprawling 1.7-acre lot in the serene heart of the countryside, this bungalow, built in 2013, seamlessly blends modern living with the charm of rural life. With its well-maintained exterior and inviting interiors, this property is ideal for those looking to downsize without compromising on comfort or style. The bungalow features an open-concept layout that maximizes natural light, showcasing spacious living areas perfect for relaxation and entertaining. Modern amenities are thoughtfully integrated throughout, offering convenience and efficiency. For added functionality, the home includes an attached two-car garage, providing easy access and ample storage. In addition, a separate oversized single garage offers extra space for vehicles, equipment, or a workshop, making it perfect for hobbyists or those in need of additional storage. The expansive views from the property provide a picturesque backdrop, allowing you to enjoy the beauty of nature right from your doorstep. A true must-see for anyone looking to embrace a simpler, yet sophisticated lifestyle. (id:55272)
Property Details
| MLS® Number | NB106223 |
| Property Type | Single Family |
| Features | Balcony/deck/patio |
Building
| BathroomTotal | 2 |
| BedroomsAboveGround | 2 |
| BedroomsBelowGround | 1 |
| BedroomsTotal | 3 |
| ArchitecturalStyle | Bungalow |
| BasementDevelopment | Partially Finished |
| BasementType | Full (partially Finished) |
| ConstructedDate | 2013 |
| CoolingType | Heat Pump |
| ExteriorFinish | Vinyl |
| FoundationType | Concrete |
| HeatingType | Heat Pump |
| StoriesTotal | 1 |
| SizeInterior | 1400 Sqft |
| TotalFinishedArea | 1400 Sqft |
| Type | House |
| UtilityWater | Drilled Well, Well |
Parking
| Attached Garage | |
| Detached Garage | |
| Garage | |
| Inside Entry |
Land
| AccessType | Year-round Access |
| Acreage | Yes |
| Sewer | Septic System |
| SizeIrregular | 6903 |
| SizeTotal | 6903 M2 |
| SizeTotalText | 6903 M2 |
Rooms
| Level | Type | Length | Width | Dimensions |
|---|---|---|---|---|
| Basement | Bedroom | 11'6'' x 12'8'' | ||
| Main Level | Ensuite | 7'7'' x 10'1'' | ||
| Main Level | Other | 5'1'' x 6'1'' | ||
| Main Level | Primary Bedroom | 14'1'' x 13'2'' | ||
| Main Level | Living Room | 18'5'' x 13'2'' | ||
| Main Level | Pantry | 4' x 4' | ||
| Main Level | Bedroom | 13'2'' x 12' | ||
| Main Level | Bath (# Pieces 1-6) | 7'8'' x 6'4'' | ||
| Main Level | Other | 5' x 3'9'' | ||
| Main Level | Kitchen/dining Room | 24'9'' x 13'3'' | ||
| Main Level | Laundry Room | 12'8'' x 6'5'' |
https://www.realtor.ca/real-estate/27434507/15-south-tilley-road-tilley
Interested?
Contact us for more information
Crystal Mulherin
Salesperson
Grand Falls, New Brunswick
Melissa Mcgowan
Salesperson
Grand Falls, New Brunswick














































