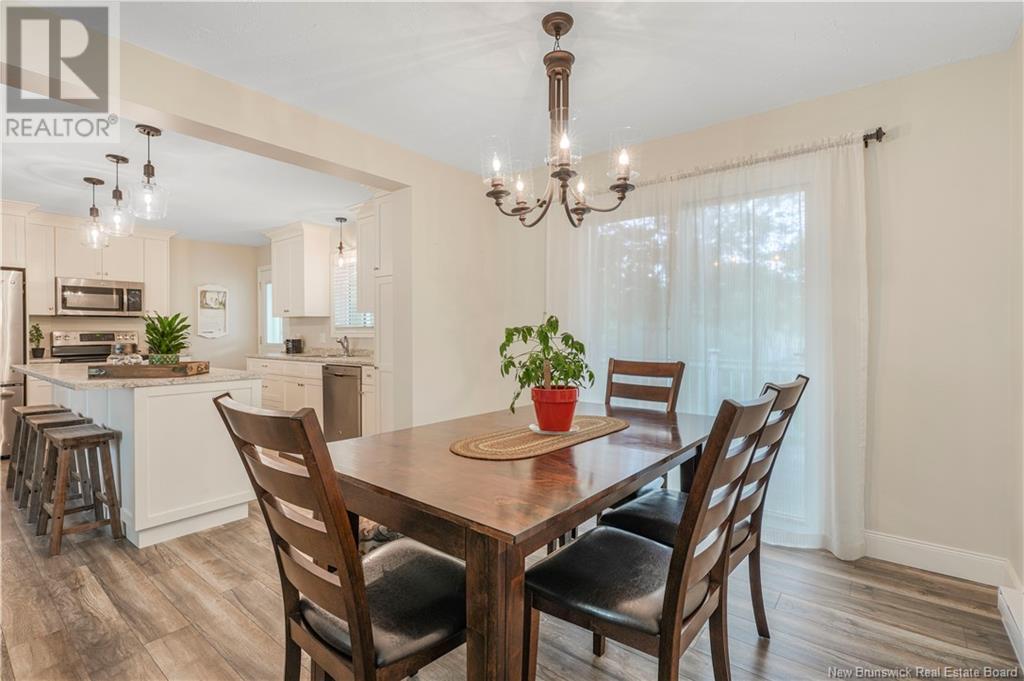15 Sinclair Lane New Maryland, New Brunswick E3C 1J2
$399,900
Welcome to 15 Sinclair Lane a beautifully renovated split-entry home located on a spacious corner lot. Step inside to find fresh paint, new flooring, and a bright, modern kitchen with updated cupboards. The upper level features three spacious bedrooms and a full bathroom with a double-sink vanity and convenient cheater door access to the primary bedroom. The freshly painted basement offers an additional bedroom and full bathroom with laundry, and a cozy family room with brand new carpet, perfect for relaxing or entertaining. A separate entrance to the lower level opens into a generous mudroom, providing a functional and private space for coming and going. This home also includes an attached single-car garage and the bonus of a second driveway at the back for added convenience. The roof was redone with new architectural shingles in the fall of 2023. Located just minutes from Costco, Uptown Fredericton, and all major amenities, this is a home you wont want to miss. Listing agent is related to the seller. (id:55272)
Property Details
| MLS® Number | NB120462 |
| Property Type | Single Family |
| Features | Corner Site, Balcony/deck/patio |
Building
| BathroomTotal | 2 |
| BedroomsAboveGround | 3 |
| BedroomsBelowGround | 1 |
| BedroomsTotal | 4 |
| ArchitecturalStyle | Split Level Entry |
| CoolingType | Heat Pump |
| ExteriorFinish | Brick, Vinyl |
| FlooringType | Carpeted, Laminate, Tile, Vinyl |
| FoundationType | Concrete |
| HeatingFuel | Electric, Wood |
| HeatingType | Baseboard Heaters, Heat Pump |
| SizeInterior | 1148 Sqft |
| TotalFinishedArea | 1968 Sqft |
| Type | House |
| UtilityWater | Well |
Parking
| Attached Garage | |
| Garage |
Land
| AccessType | Year-round Access |
| Acreage | No |
| LandscapeFeatures | Landscaped |
| Sewer | Municipal Sewage System |
| SizeIrregular | 1106 |
| SizeTotal | 1106 M2 |
| SizeTotalText | 1106 M2 |
Rooms
| Level | Type | Length | Width | Dimensions |
|---|---|---|---|---|
| Basement | Bath (# Pieces 1-6) | 7'11'' x 11'9'' | ||
| Basement | Bedroom | 15'1'' x 11'6'' | ||
| Basement | Family Room | 17'1'' x 23'9'' | ||
| Main Level | Bath (# Pieces 1-6) | 7'4'' x 11'2'' | ||
| Main Level | Primary Bedroom | 14'2'' x 11'5'' | ||
| Main Level | Bedroom | 11'4'' x 8'7'' | ||
| Main Level | Bedroom | 11'10'' x 9'8'' | ||
| Main Level | Living Room | 18'2'' x 13'5'' | ||
| Main Level | Kitchen/dining Room | 11'8'' x 25'7'' |
https://www.realtor.ca/real-estate/28456846/15-sinclair-lane-new-maryland
Interested?
Contact us for more information
Taylor Forsythe
Salesperson
90 Woodside Lane, Unit 101
Fredericton, New Brunswick E3C 2R9





















































