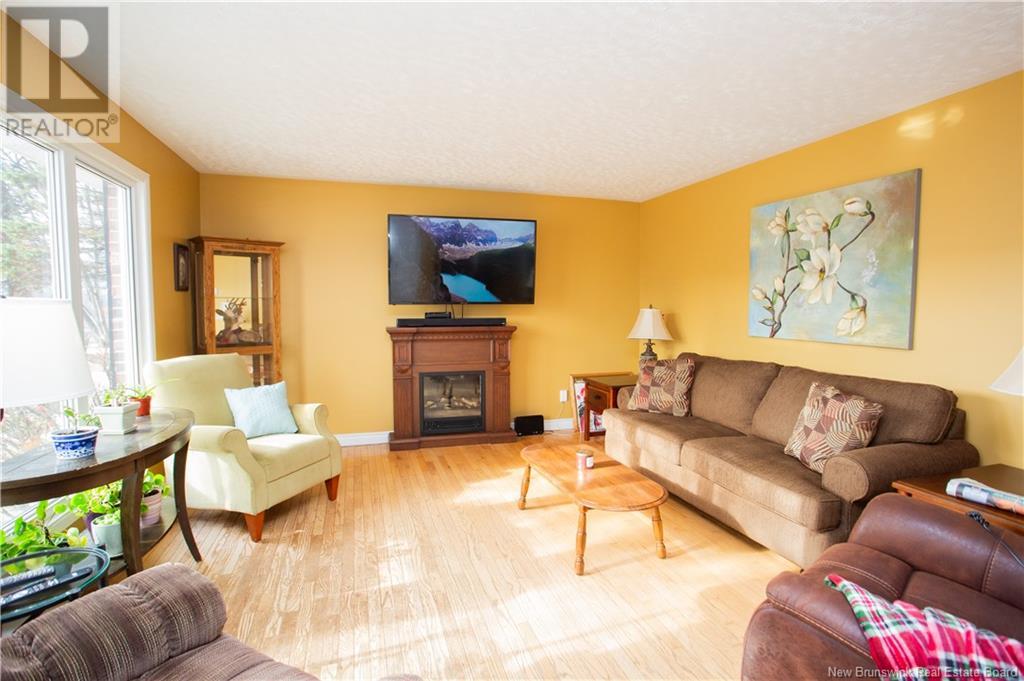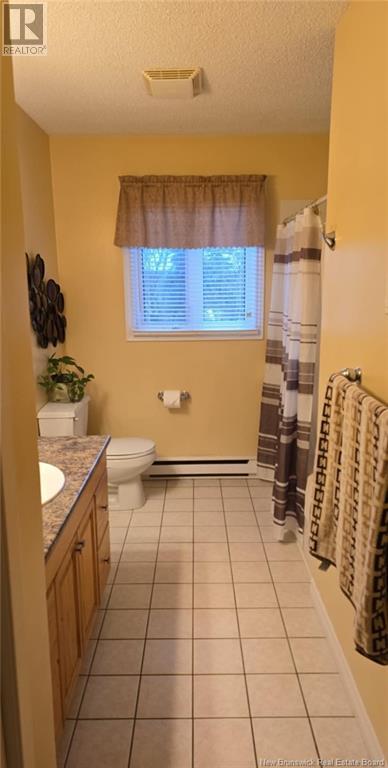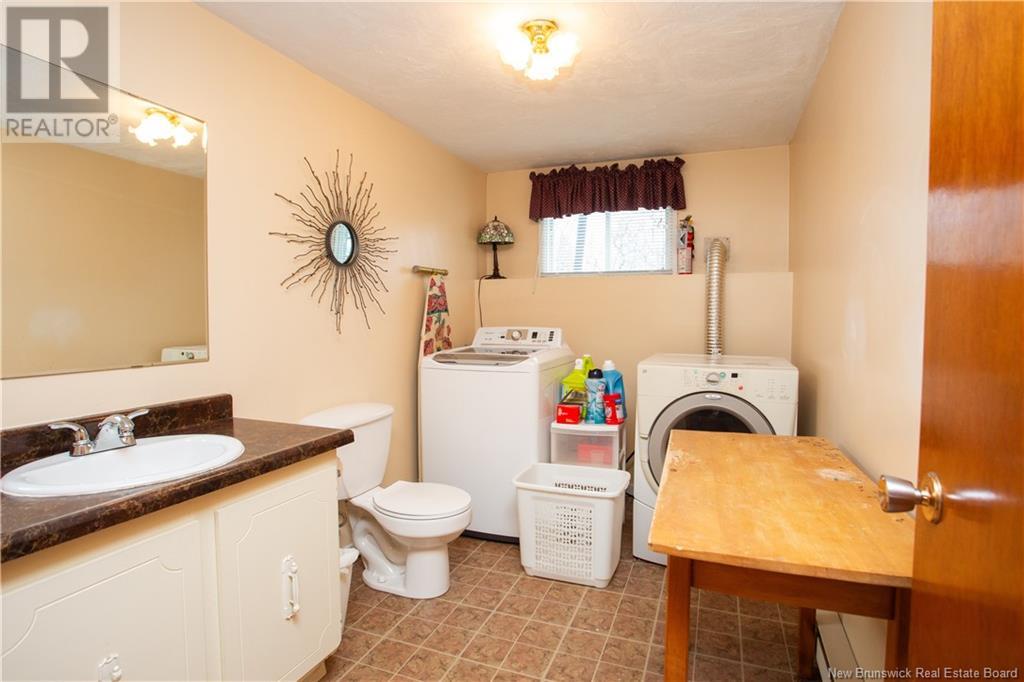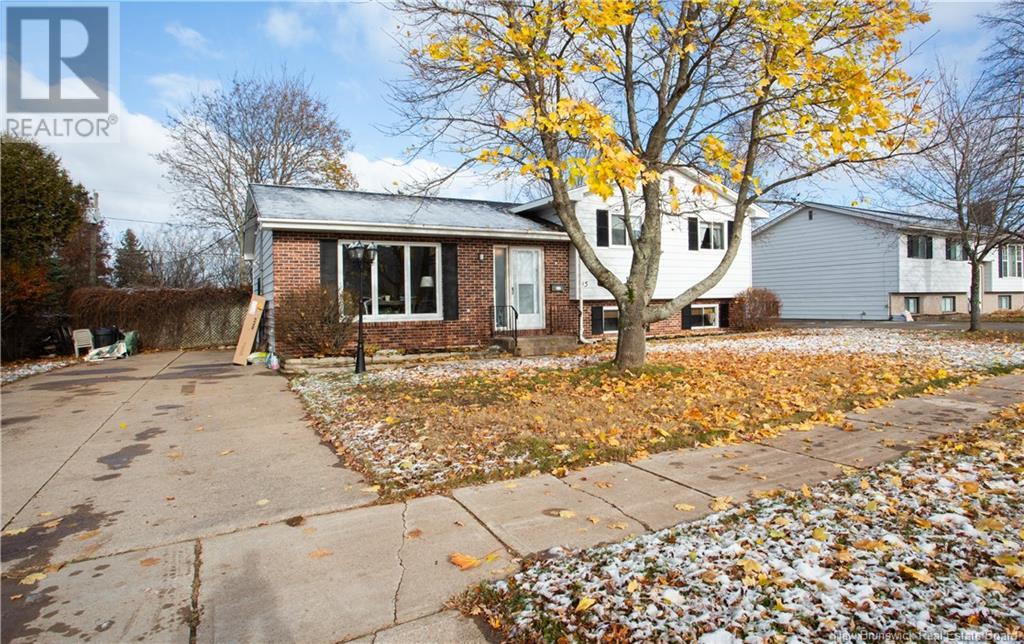15 Hilton Drive Moncton, New Brunswick E1G 1P2
4 Bedroom
2 Bathroom
1238 sqft
3 Level
Baseboard Heaters
$299,900
Welcome to 15 Hilton, located on a DESIRABLE QUIET street in Moncton North within walking distance to pharmacies, restaurants, banking, and grocery shopping. This 4 bedroom, 2 bath home features a LARGE LOT with a PRIVATE FENCED backyard (no neighbours parking behind), a CONCRETE DRIVEWAY, and QUICK CLOSING is available! Don't wait, call your REALTOR® today! (id:55272)
Property Details
| MLS® Number | NB109343 |
| Property Type | Single Family |
Building
| BathroomTotal | 2 |
| BedroomsAboveGround | 3 |
| BedroomsBelowGround | 1 |
| BedroomsTotal | 4 |
| ArchitecturalStyle | 3 Level |
| BasementDevelopment | Finished |
| BasementType | Full (finished) |
| ExteriorFinish | Brick |
| FlooringType | Laminate, Tile, Hardwood |
| FoundationType | Concrete |
| HalfBathTotal | 1 |
| HeatingFuel | Electric |
| HeatingType | Baseboard Heaters |
| SizeInterior | 1238 Sqft |
| TotalFinishedArea | 2517 Sqft |
| Type | House |
| UtilityWater | Municipal Water |
Land
| Acreage | No |
| Sewer | Municipal Sewage System |
| SizeIrregular | 780 |
| SizeTotal | 780 M2 |
| SizeTotalText | 780 M2 |
Rooms
| Level | Type | Length | Width | Dimensions |
|---|---|---|---|---|
| Basement | 2pc Bathroom | 6'10'' x 12'2'' | ||
| Basement | Storage | 16'10'' x 12'2'' | ||
| Basement | Family Room | 21'10'' x 26'11'' | ||
| Basement | Bedroom | 12'4'' x 13'11'' | ||
| Main Level | Bedroom | 10'9'' x 13'5'' | ||
| Main Level | Bedroom | 10'1'' x 10'9'' | ||
| Main Level | Primary Bedroom | 13'5'' x 12'3'' | ||
| Main Level | 4pc Bathroom | 8'0'' x 12'3'' | ||
| Main Level | Kitchen | 20'3'' x 12'3'' | ||
| Main Level | Living Room | 21'10'' x 14'5'' |
https://www.realtor.ca/real-estate/27659889/15-hilton-drive-moncton
Interested?
Contact us for more information
Jeremy Lyons
Salesperson
RE/MAX Quality Real Estate Inc.
640 Mountain Road
Moncton, New Brunswick E1C 2C3
640 Mountain Road
Moncton, New Brunswick E1C 2C3























