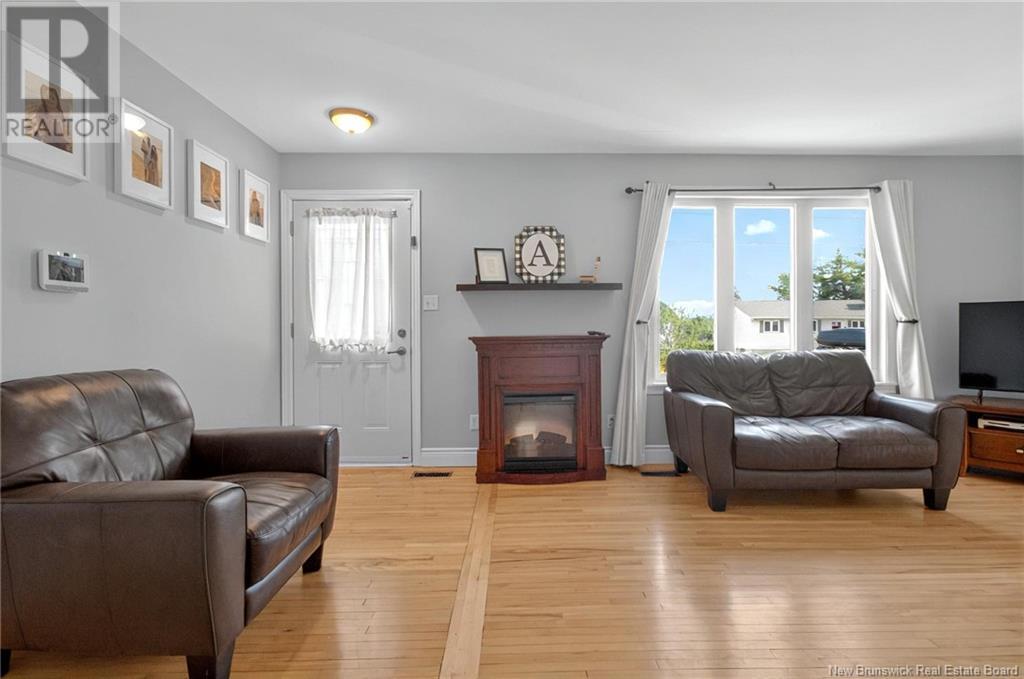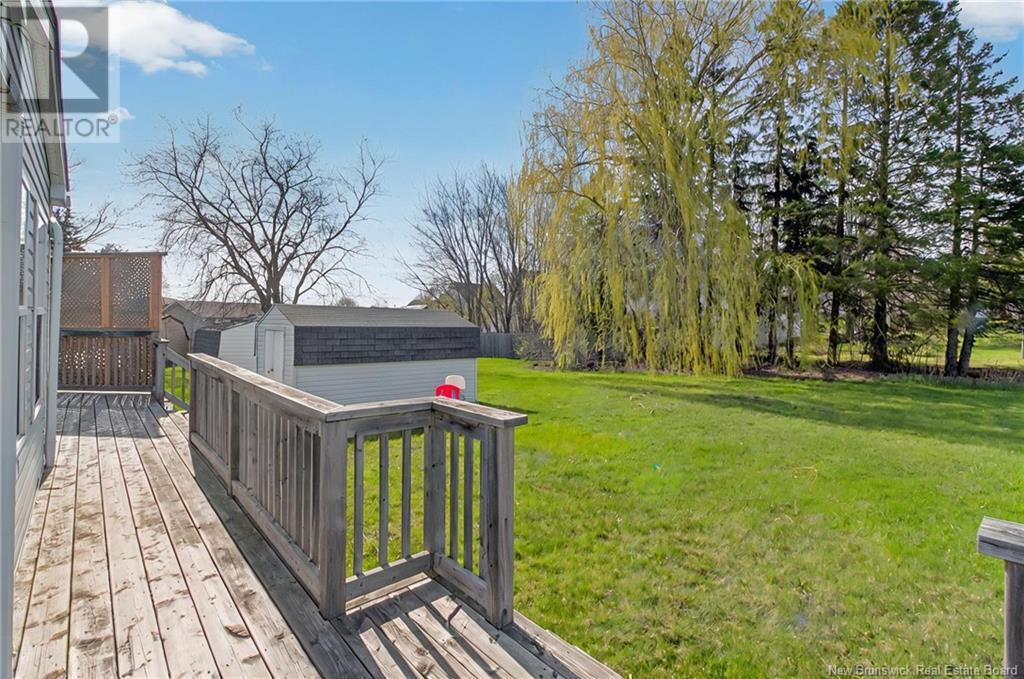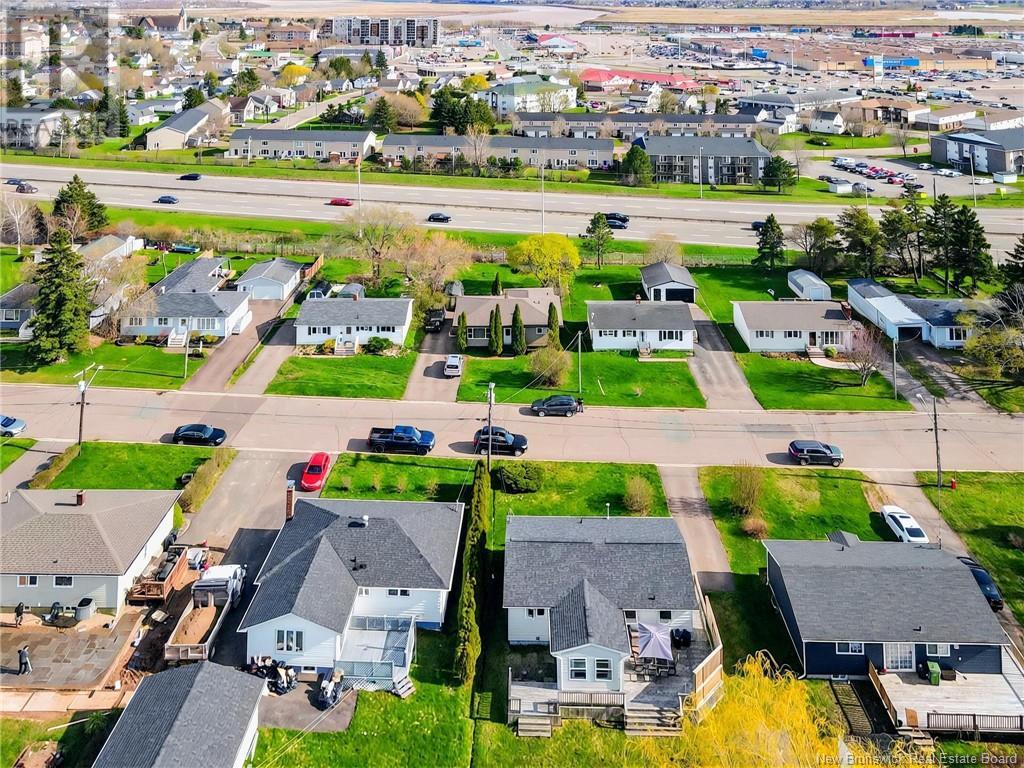15 Greenhill Drive Moncton, New Brunswick E1A 2L6
$349,900
Welcome to this well-maintained bungalow situated on a generous lot in Moncton East. With 3 bedrooms and 2 full bathrooms, this home offers comfort, functionality, and a great layoutideal for first-time buyers, small families, or anyone looking to downsize. The main floor features a bright and spacious living room, a practical kitchen with ample cabinet space and a peninsula, as well as a dedicated dining areaperfect for everyday living and entertaining. Three well-sized bedrooms and a full bathroom complete the main level. The fully finished basement adds extra versatility, with a large family room, a 3-piece bathroom with laundry, and a spacious utility room with potential for further development or storage. Located in a quiet, family-friendly area close to schools and amenities, this move-in-ready home is a must-see. Call today to schedule your private viewing! (id:55272)
Open House
This property has open houses!
2:00 pm
Ends at:4:00 pm
Property Details
| MLS® Number | NB118100 |
| Property Type | Single Family |
Building
| BathroomTotal | 2 |
| BedroomsAboveGround | 3 |
| BedroomsTotal | 3 |
| ArchitecturalStyle | Bungalow |
| ConstructedDate | 1970 |
| CoolingType | Central Air Conditioning, Heat Pump |
| ExteriorFinish | Vinyl |
| HeatingFuel | Natural Gas |
| HeatingType | Forced Air, Heat Pump |
| StoriesTotal | 1 |
| SizeInterior | 1018 Sqft |
| TotalFinishedArea | 1416 Sqft |
| Type | House |
| UtilityWater | Municipal Water |
Land
| Acreage | No |
| Sewer | Municipal Sewage System |
| SizeIrregular | 808 |
| SizeTotal | 808 M2 |
| SizeTotalText | 808 M2 |
Rooms
| Level | Type | Length | Width | Dimensions |
|---|---|---|---|---|
| Basement | Utility Room | 11'6'' x 35'1'' | ||
| Basement | Family Room | 23'2'' x 11'5'' | ||
| Basement | 3pc Bathroom | X | ||
| Main Level | 4pc Bathroom | X | ||
| Main Level | Bedroom | 10'0'' x 12'2'' | ||
| Main Level | Bedroom | 11'10'' x 11'6'' | ||
| Main Level | Kitchen | 15'1'' x 12'1'' | ||
| Main Level | Bedroom | 10'0'' x 12'4'' | ||
| Main Level | Dining Room | 9'1'' x 9'11'' | ||
| Main Level | Living Room | 20'1'' x 12'2'' |
https://www.realtor.ca/real-estate/28286542/15-greenhill-drive-moncton
Interested?
Contact us for more information
Mike Doiron
Salesperson
260 Champlain St
Dieppe, New Brunswick E1A 1P3
Heather Doiron
Salesperson
260 Champlain St
Dieppe, New Brunswick E1A 1P3




















































