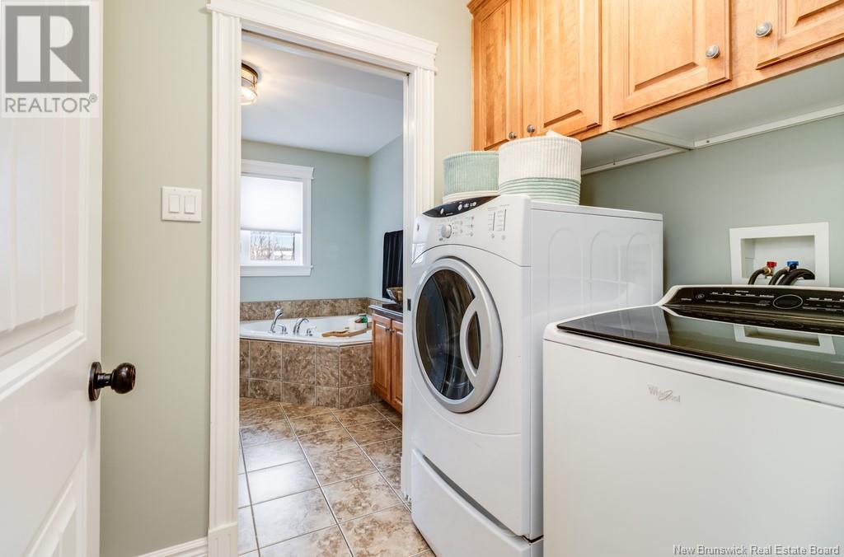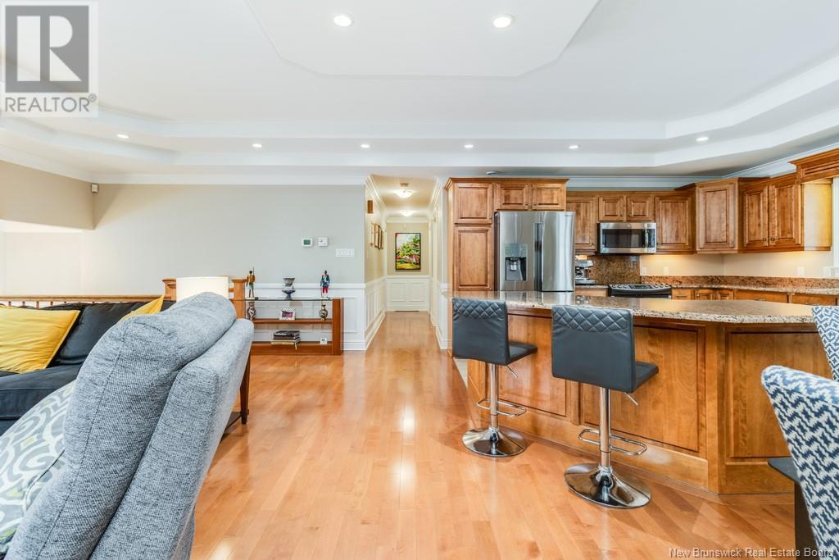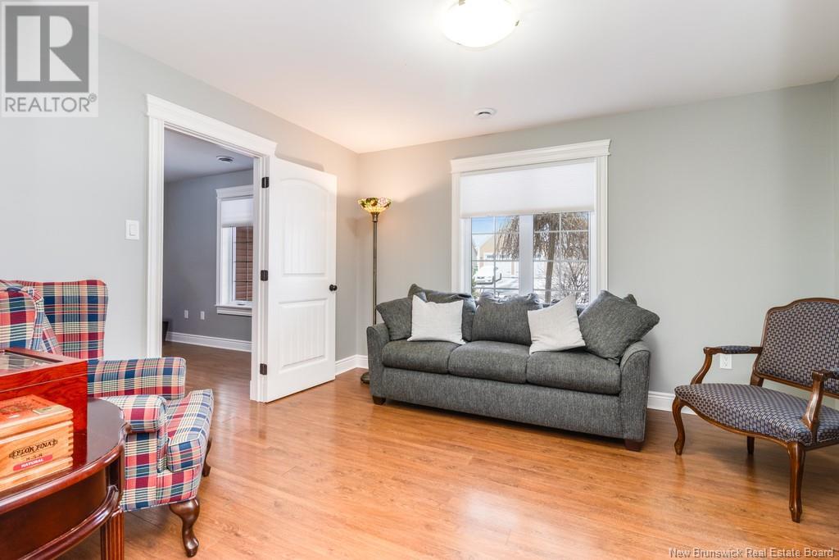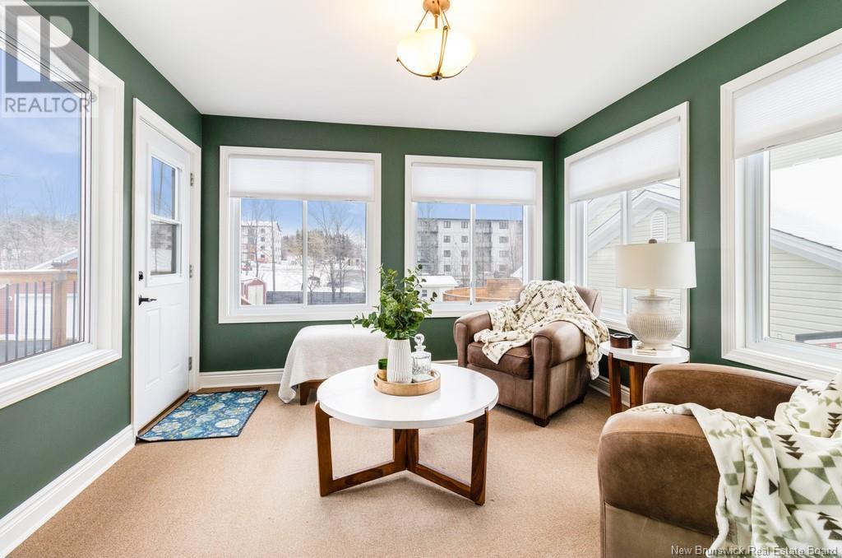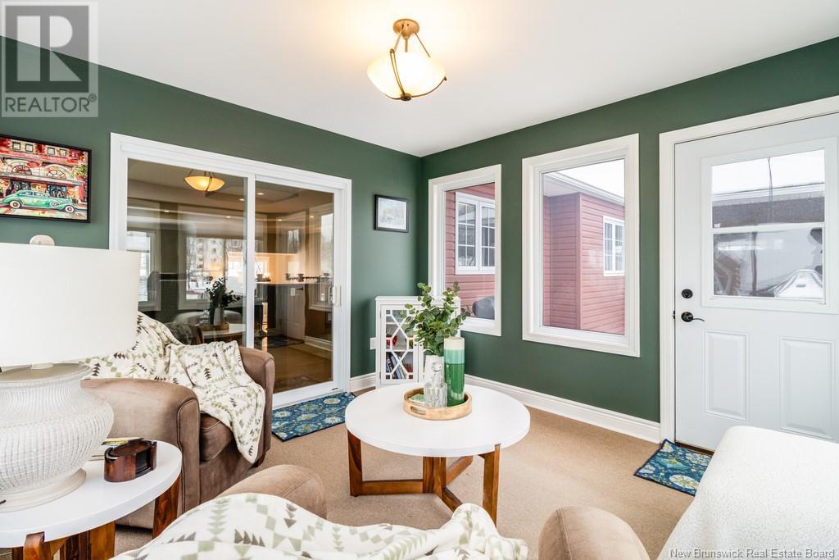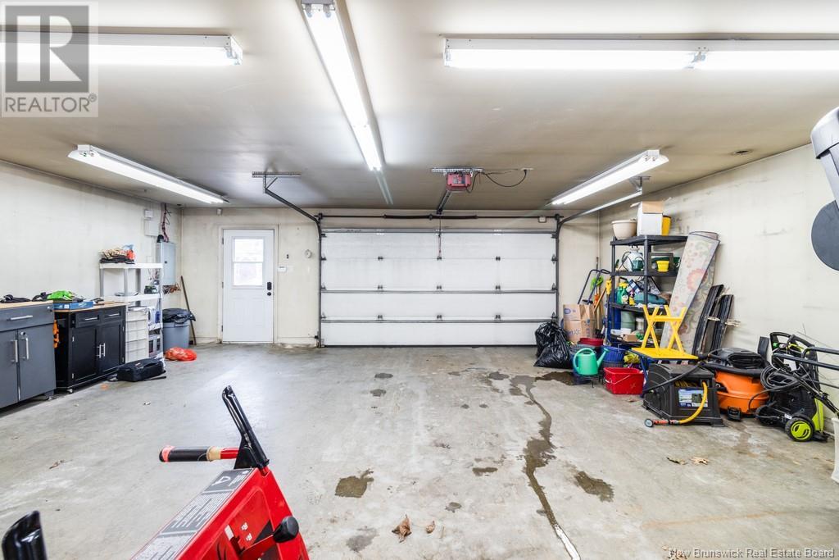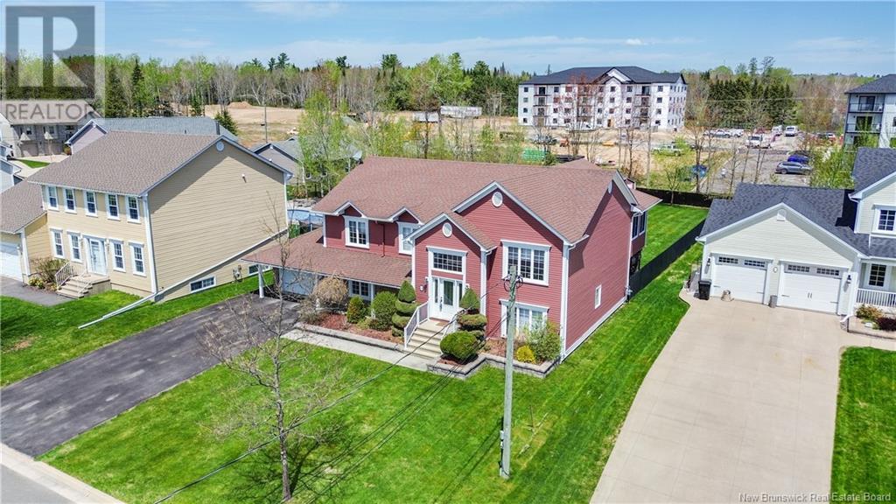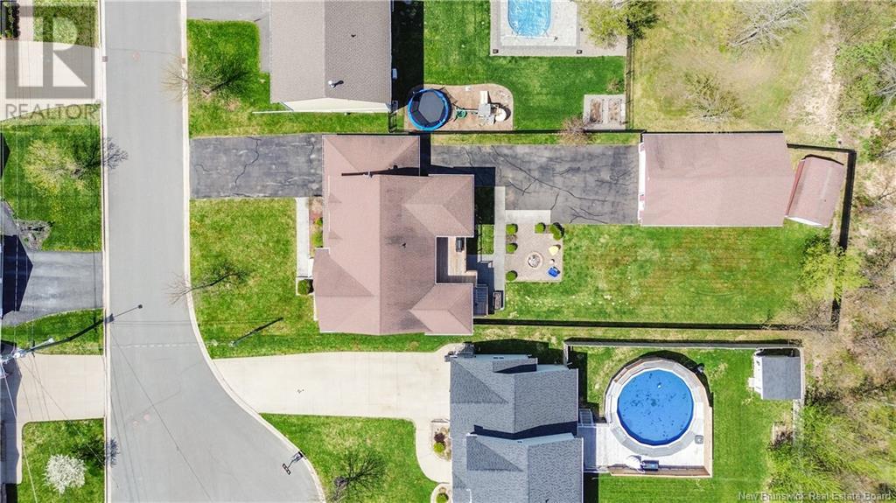15 Emma Court Fredericton, New Brunswick E3G 0W2
$699,900
Stunning custom-built home in the highly sought-after neighborhood! This beautifully crafted residence, designed with high-end finishes throughout, is waiting for a family to make it their own. The main level boasts an expansive, open-concept living space that seamlessly blends the kitchen, dining, and living areas. Elegant granite countertops, complemented by a raised tray ceiling. Off the dining room, you'll find sliding patio doors leading into a bright and airy four-season room. From there, step outside onto the large deck, perfect for entertaining or simply enjoying the sun. Additionally, a charming three-season room off the deck provides a cool respite. The main floor also includes a spacious master suite with a generous walk-in closet. A second bedroom, also with a walk-in closet and its own en-suite bath, completes this level. The fully finished lower level offers an expansive family room with a cozy natural gas fireplace and patio doors that open to the backyard. Two more bedrooms share a bathroom, making this level ideal for family or guests. This floor also includes two offices. The lower level leads out to a single attached garage, which features doors on both ends for easy access. The extra large detached garage is equipped with its own 100 amp electrical panel. Insulated, with it's own heat pump and second garage door located off the back corner.The beautifully landscaped exterior includes a firepit area that is perfect for entertaining. (id:55272)
Property Details
| MLS® Number | NB115296 |
| Property Type | Single Family |
| EquipmentType | None |
| Features | Cul-de-sac, Balcony/deck/patio |
| RentalEquipmentType | None |
| Structure | Shed |
Building
| BathroomTotal | 3 |
| BedroomsAboveGround | 4 |
| BedroomsTotal | 4 |
| ArchitecturalStyle | Split Level Entry |
| ConstructedDate | 2007 |
| CoolingType | Central Air Conditioning, Heat Pump |
| ExteriorFinish | Stone, Vinyl |
| FlooringType | Wood |
| FoundationType | Concrete |
| HeatingFuel | Natural Gas |
| HeatingType | Forced Air, Heat Pump, Stove |
| SizeInterior | 3290 Sqft |
| TotalFinishedArea | 3290 Sqft |
| Type | House |
| UtilityWater | Municipal Water |
Parking
| Attached Garage | |
| Detached Garage | |
| Garage | |
| Garage |
Land
| Acreage | No |
| LandscapeFeatures | Landscaped |
| Sewer | Municipal Sewage System |
| SizeIrregular | 1451 |
| SizeTotal | 1451 M2 |
| SizeTotalText | 1451 M2 |
Rooms
| Level | Type | Length | Width | Dimensions |
|---|---|---|---|---|
| Basement | Utility Room | 15'8'' x 12'8'' | ||
| Basement | Bath (# Pieces 1-6) | 8'5'' x 10'8'' | ||
| Basement | Office | 13'10'' x 12'9'' | ||
| Basement | Bedroom | 12'9'' x 12'0'' | ||
| Basement | Family Room | 19'8'' x 12'10'' | ||
| Basement | Office | 12'0'' x 12'9'' | ||
| Basement | Bedroom | 10'8'' x 12'10'' | ||
| Main Level | Living Room | 12'6'' x 12' | ||
| Main Level | Bath (# Pieces 1-6) | 6'7'' x 12'6'' | ||
| Main Level | Bath (# Pieces 1-6) | 10'0'' x 10'5'' | ||
| Main Level | Dining Room | 10'8'' x 13'7'' | ||
| Main Level | Kitchen | 11'4'' x 13'7'' | ||
| Main Level | Bedroom | 10'1'' x 10'8'' | ||
| Main Level | Bedroom | 16'0'' x 13'7'' |
https://www.realtor.ca/real-estate/28106467/15-emma-court-fredericton
Interested?
Contact us for more information
Jeremy Deering
Salesperson
Fredericton, New Brunswick E3B 2M5
Kevin Hollohan
Salesperson
Fredericton, New Brunswick E3B 2M5



